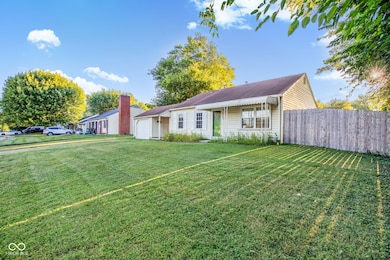1715 N Shortridge Rd Indianapolis, IN 46219
East Gate NeighborhoodEstimated payment $1,022/month
Total Views
3,670
3
Beds
1
Bath
957
Sq Ft
$172
Price per Sq Ft
Highlights
- Mature Trees
- No HOA
- Eat-In Kitchen
- Ranch Style House
- 1 Car Attached Garage
- Woodwork
About This Home
Charming 3 bed, 1 bath ranch with fresh paint, new ceiling lights in every bedroom, and digital thermostat! Enjoy a large private fenced yard, attached 1-car garage, and move-in ready updates. Can buy home with 10% down no credit required program.
Home Details
Home Type
- Single Family
Est. Annual Taxes
- $1,912
Year Built
- Built in 1957
Lot Details
- 0.26 Acre Lot
- Mature Trees
Parking
- 1 Car Attached Garage
Home Design
- Ranch Style House
- Slab Foundation
- Vinyl Siding
Interior Spaces
- 957 Sq Ft Home
- Woodwork
- Entrance Foyer
- Combination Kitchen and Dining Room
- Attic Access Panel
- Fire and Smoke Detector
Kitchen
- Eat-In Kitchen
- Electric Oven
- Range Hood
Flooring
- Carpet
- Luxury Vinyl Plank Tile
Bedrooms and Bathrooms
- 3 Bedrooms
- 1 Full Bathroom
Laundry
- Laundry on main level
- Dryer
- Washer
Utilities
- Forced Air Heating and Cooling System
- Gas Water Heater
Community Details
- No Home Owners Association
- Glicks East 21St St Add Subdivision
Listing and Financial Details
- Tax Lot 7021842
- Assessor Parcel Number 490736108026000700
Map
Create a Home Valuation Report for This Property
The Home Valuation Report is an in-depth analysis detailing your home's value as well as a comparison with similar homes in the area
Home Values in the Area
Average Home Value in this Area
Tax History
| Year | Tax Paid | Tax Assessment Tax Assessment Total Assessment is a certain percentage of the fair market value that is determined by local assessors to be the total taxable value of land and additions on the property. | Land | Improvement |
|---|---|---|---|---|
| 2024 | $1,879 | $168,600 | $17,000 | $151,600 |
| 2023 | $1,879 | $159,100 | $17,000 | $142,100 |
| 2022 | $840 | $91,900 | $17,000 | $74,900 |
| 2021 | $1,906 | $82,600 | $17,000 | $65,600 |
| 2020 | $1,730 | $74,600 | $15,300 | $59,300 |
| 2019 | $1,623 | $69,800 | $15,300 | $54,500 |
| 2018 | $1,493 | $64,000 | $15,300 | $48,700 |
| 2017 | $1,289 | $60,600 | $15,300 | $45,300 |
| 2016 | $1,237 | $58,100 | $15,300 | $42,800 |
| 2014 | $1,010 | $63,900 | $15,300 | $48,600 |
| 2013 | $1,298 | $64,900 | $15,300 | $49,600 |
Source: Public Records
Property History
| Date | Event | Price | List to Sale | Price per Sq Ft | Prior Sale |
|---|---|---|---|---|---|
| 10/23/2025 10/23/25 | Price Changed | $164,900 | -4.7% | $172 / Sq Ft | |
| 10/14/2025 10/14/25 | Price Changed | $172,999 | -0.6% | $181 / Sq Ft | |
| 09/19/2025 09/19/25 | Price Changed | $173,999 | -2.8% | $182 / Sq Ft | |
| 09/03/2025 09/03/25 | For Sale | $179,000 | +12.9% | $187 / Sq Ft | |
| 04/18/2022 04/18/22 | Sold | $158,500 | +11.2% | $166 / Sq Ft | View Prior Sale |
| 03/17/2022 03/17/22 | Pending | -- | -- | -- | |
| 03/16/2022 03/16/22 | For Sale | $142,500 | -- | $149 / Sq Ft |
Source: MIBOR Broker Listing Cooperative®
Purchase History
| Date | Type | Sale Price | Title Company |
|---|---|---|---|
| Warranty Deed | -- | Hall Render Killian Heath & Ly | |
| Warranty Deed | -- | Hicks Brian E | |
| Warranty Deed | -- | None Listed On Document | |
| Warranty Deed | -- | Hicks Brian E | |
| Quit Claim Deed | -- | None Available | |
| Warranty Deed | -- | First American Title | |
| Deed | $65,000 | -- | |
| Deed | -- | None Available | |
| Warranty Deed | -- | None Available |
Source: Public Records
Mortgage History
| Date | Status | Loan Amount | Loan Type |
|---|---|---|---|
| Open | $121,300 | New Conventional |
Source: Public Records
Source: MIBOR Broker Listing Cooperative®
MLS Number: 22060468
APN: 49-07-36-108-026.000-700
Nearby Homes
- 1631 Elmhurst Dr
- 1607 Elmhurst Dr
- 1739/1795 Shadeland Ave
- 7318 Marianne Ave
- 7290 E 13th St
- 2019 N Richardt Ave
- 1312 N Mitchner Ave
- 1141 N Shadeland Ave
- 7726 Wellesley Dr N
- 6753 E 17th St
- 7232 E 10th St
- 7112 E 10th St
- 1836 Queensbridge Cir
- 1754 Queensbridge Dr
- 1438 Roseway Dr
- 975 Burbank Rd
- 1429 Roseway Dr
- 6651 E 18th St
- 1673 N Pasadena St
- 1677 N Pasadena St
- 1714 Wellington Ave
- 1910 Wellesley Blvd
- 1123 N Edmondson Ave
- 1021 Payton Ave
- 6667 E 17th St
- 2091 Olivewood Dr
- 7936 Timber Ridge Dr
- 571 N Mitchner Ave
- 1258 N Ridgeview Dr
- 6226 E 21st St
- 2163 Admiral Dr
- 6264 Eastridge Dr Unit 204
- 2143 Admiral Dr Unit 2143
- 2212 Norden Ct
- 6216 Eastridge Dr
- 6240 E 11th St
- 6064 E 16th St
- 6062 E 16th St
- 6056 E 16th St
- 6054 E 16th St







