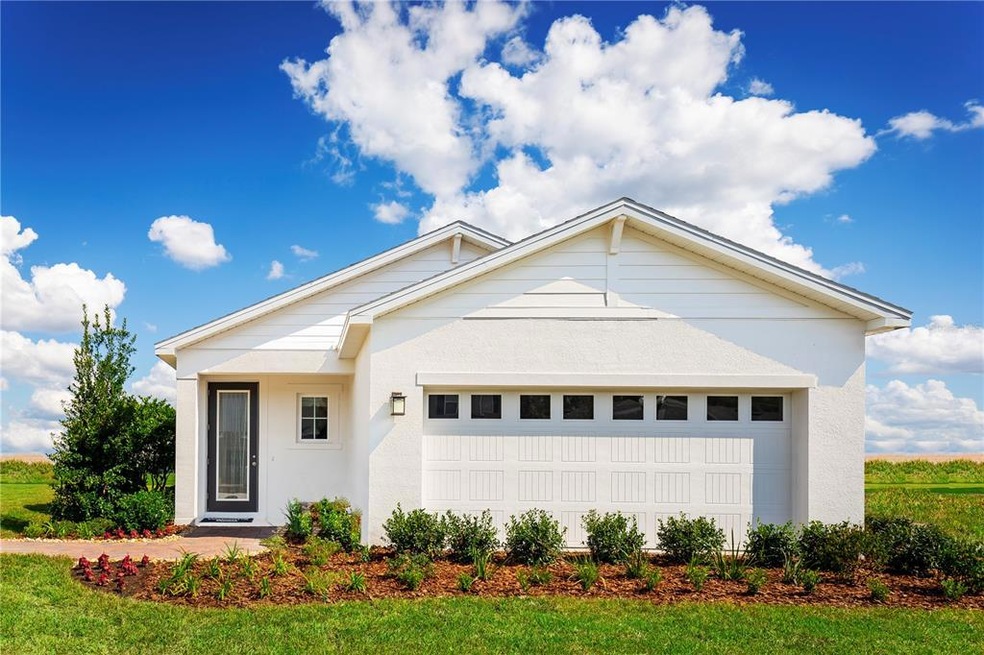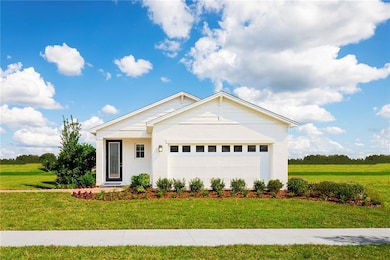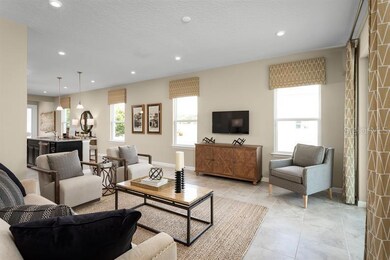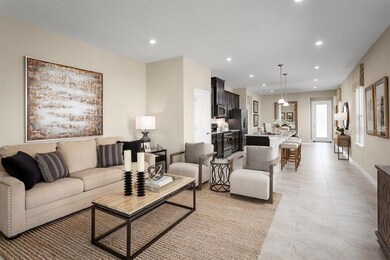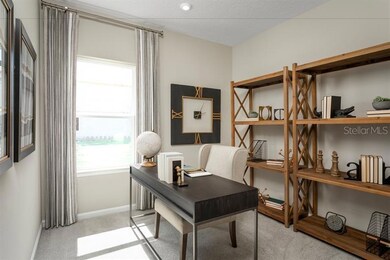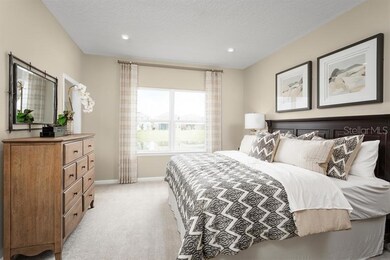
1715 Oceania Ave Davenport, FL 33837
Estimated Value: $318,000 - $393,969
Highlights
- New Construction
- Open Floorplan
- Loft
- In Ground Pool
- Bi-Level Home
- Great Room
About This Home
As of July 2023Ryan Homes’ newest resort-style community, offers gorgeous, one-to-two-story homes with a relaxing community pool, dog park, and the kind of playgrounds children love. Located in peaceful Davenport, FL, Astonia is conveniently close to the Champions Gate Area, Disney,The Loop Shopping Center, and Posner Park. From hot air balloon rides at Bob’s Balloons to hiking and equestrian trails at Lake Louisa State Park to botanical tours at Bok Tower Gardens, the options are endless here! Astonia will offer quality homes that range from 1,500 to more than 3,000 square feet of living space. Plus, you’ll love that you can personalize your home by choosing from a wide selection of interior designs that range from 3 to 5 bedrooms, on homesites that are surrounded by spectacular views and Community features! Astonia is near all the major highways—from I-4, Route 27 to US 17-92, you’re close to every place you want to be in Central Florida. Now is your chance to come home to a community where the right location combined with resort-style amenities puts you at the center of everything. Welcome to the Glen Ridge, an elegant 2 story, 3 bedroom, 2.5 bath home with included loft. Walk through the foyer and enter the first floor of the home. There you will find a spacious and open setup complete with great room, kitchen with large granite island, and separate dining area. Right behind the common area are the sliding doors to an outdoor patio, keeping the downstairs area nice and airy. There is also a powder room located downstairs for convenience. Upstairs you will find 3 bedrooms and loft, so everyone has room to hang out on the second story as well. Laundry room upstairs so no one has to run up and down to get a load done. The luxury continues in the spacious owners suite that leads into a double sink restroom and large walk in closet. The Glen Ridge has plenty of options to really make this home yours-so come and see it today! All Ryan Homes now include WIFI-enabled garage opener and NEST smart thermostat. **Closing cost assistance is available with use of Builder’s affiliated lender**. DISCLAIMER: Prices, financing, promotion, and offers subject to change without notice. Offer valid on new sales only. See Community Sales and Marketing Representative for details. Promotions cannot be combined with any other offer. All uploaded photos are stock photos of this floor plan. Actual home may differ from photos.
Last Agent to Sell the Property
MALTBIE REALTY GROUP License #3493842 Listed on: 11/22/2022
Home Details
Home Type
- Single Family
Est. Annual Taxes
- $2,926
Year Built
- Built in 2022 | New Construction
Lot Details
- 5,227 Sq Ft Lot
- Lot Dimensions are 45x115
- West Facing Home
- Native Plants
- Oversized Lot
- Level Lot
- Landscaped with Trees
- Property is zoned 00
HOA Fees
- $15 Monthly HOA Fees
Parking
- 2 Car Attached Garage
- Garage Door Opener
- Driveway
Home Design
- Bi-Level Home
- Florida Architecture
- Slab Foundation
- Wood Frame Construction
- Shingle Roof
- Cement Siding
- Block Exterior
- Stucco
Interior Spaces
- 1,848 Sq Ft Home
- Open Floorplan
- Crown Molding
- ENERGY STAR Qualified Windows
- Sliding Doors
- Entrance Foyer
- Great Room
- Family Room Off Kitchen
- Dining Room
- Loft
- Inside Utility
- Fire and Smoke Detector
Kitchen
- Eat-In Kitchen
- Breakfast Bar
- Walk-In Pantry
- Built-In Oven
- Range
- Microwave
- Dishwasher
- Stone Countertops
- Disposal
Flooring
- Carpet
- No or Low VOC Flooring
- Concrete
- Ceramic Tile
Bedrooms and Bathrooms
- 3 Bedrooms
- Primary Bedroom Upstairs
- En-Suite Bathroom
- Walk-In Closet
- Dual Sinks
- Low Flow Plumbing Fixtures
- Shower Only
Laundry
- Laundry Room
- Laundry on upper level
Eco-Friendly Details
- Energy-Efficient Appliances
- Energy-Efficient HVAC
- Energy-Efficient Lighting
- Energy-Efficient Thermostat
- No or Low VOC Paint or Finish
- Ventilation
- HVAC Filter MERV Rating 8+
- Reclaimed Water Irrigation System
Pool
- In Ground Pool
- Gunite Pool
- Child Gate Fence
Outdoor Features
- Covered patio or porch
- Exterior Lighting
Schools
- Loughman Oaks Elementary School
- Boone Middle School
- Ridge Community Senior High School
Utilities
- Central Heating and Cooling System
- Thermostat
- Underground Utilities
- Electric Water Heater
- High Speed Internet
- Cable TV Available
Community Details
- Ryan Homes Association
- Built by RYAN HOMES
- Astonia Subdivision, Glen Ridge Floorplan
Listing and Financial Details
- Home warranty included in the sale of the property
- Visit Down Payment Resource Website
- Tax Lot 98
- Assessor Parcel Number 27-26-22-706097-000980
- $1,800 per year additional tax assessments
Ownership History
Purchase Details
Home Financials for this Owner
Home Financials are based on the most recent Mortgage that was taken out on this home.Purchase Details
Similar Homes in Davenport, FL
Home Values in the Area
Average Home Value in this Area
Purchase History
| Date | Buyer | Sale Price | Title Company |
|---|---|---|---|
| Negron-Vega Josue | $340,300 | Nvr Settlement Services | |
| Nvr Inc | $124,930 | Nvr Settlement Services |
Mortgage History
| Date | Status | Borrower | Loan Amount |
|---|---|---|---|
| Open | Negron-Vega Josue | $334,092 |
Property History
| Date | Event | Price | Change | Sq Ft Price |
|---|---|---|---|---|
| 07/21/2023 07/21/23 | Sold | $340,255 | 0.0% | $184 / Sq Ft |
| 01/12/2023 01/12/23 | Price Changed | $340,255 | 0.0% | $184 / Sq Ft |
| 01/08/2023 01/08/23 | Pending | -- | -- | -- |
| 01/03/2023 01/03/23 | Off Market | $340,255 | -- | -- |
| 11/22/2022 11/22/22 | For Sale | $303,990 | -- | $164 / Sq Ft |
Tax History Compared to Growth
Tax History
| Year | Tax Paid | Tax Assessment Tax Assessment Total Assessment is a certain percentage of the fair market value that is determined by local assessors to be the total taxable value of land and additions on the property. | Land | Improvement |
|---|---|---|---|---|
| 2023 | $2,926 | $72,000 | $72,000 | $0 |
| 2022 | $1,903 | $9,660 | $9,660 | $0 |
Agents Affiliated with this Home
-
Bill Maltbie
B
Seller's Agent in 2023
Bill Maltbie
MALTBIE REALTY GROUP
(813) 819-5255
1,155 Total Sales
-
Stellar Non-Member Agent
S
Buyer's Agent in 2023
Stellar Non-Member Agent
FL_MFRMLS
Map
Source: Stellar MLS
MLS Number: W7850661
APN: 27-26-22-706097-000980
- 411 Lily Ln
- 1564 Eucalyptus Way
- 1580 Eucalyptus Way
- 1575 Eucalyptus Way
- 872 Sydney St
- 460 Lily Ln
- 1616 Eucalyptus Way
- 903 Sydney St
- 648 Bloom Terrace
- 671 Bloom Terrace
- 2720 Pierr St
- 2607 Tulip Dr
- 3078 Chantilly Dr
- 2910 Savoir Ave
- 2788 Pierr St
- 222 Rod Ln
- 124 Adventure Ave
- 128 Adventure Ave
- 132 Adventure Ave
- 2372 Orchid Dr
- 1715 Oceania Ave
- 1719 Oceania Ave
- 1711 Oceania Ave
- 1707 Oceania Ave
- 1723 Oceania Ave
- 1480 Eucalyptus Way
- 1484 Eucalyptus Way
- 1476 Eucalyptus Way
- 1703 Oceania Ave
- 1488 Eucalyptus Way
- 1716 Oceania Ave
- 1712 Oceania Ave
- 1720 Oceania Ave
- 1492 Eucalyptus Way
- 1468 Eucalyptus Way
- 1708 Oceania Ave
- 1724 Oceania Ave
- 1704 Oceania Ave
- 1496 Eucalyptus Way
- 1728 Oceania Ave
