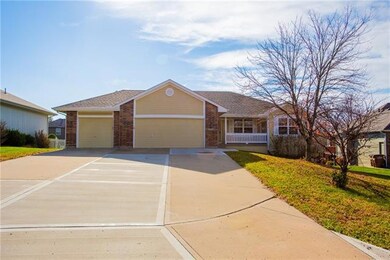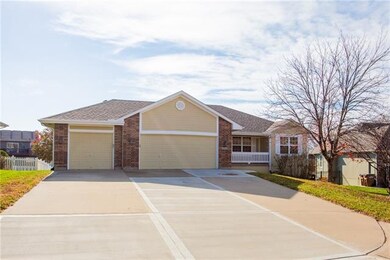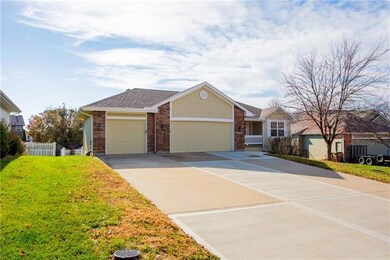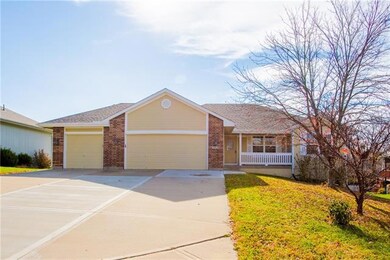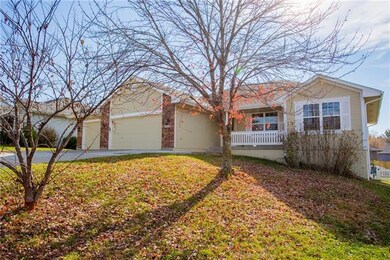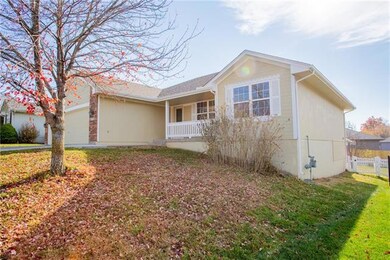
1715 Overbrook Ln Raymore, MO 64083
Highlights
- Ranch Style House
- 1 Fireplace
- 3 Car Attached Garage
- Wood Flooring
- Enclosed patio or porch
- Cooling Available
About This Home
As of March 2024This home is located at 1715 Overbrook Ln, Raymore, MO 64083 and is currently estimated at $369,000, approximately $114 per square foot. This property was built in 2003. 1715 Overbrook Ln is a home located in Cass County with nearby schools including Stonegate Elementary School, RAYMORE-PECULIAR SOUTH MIDDLE, and Raymore-Peculiar Senior High School.
Last Agent to Sell the Property
Keller Williams Southland License #2018033593 Listed on: 10/27/2022

Home Details
Home Type
- Single Family
Est. Annual Taxes
- $3,155
Year Built
- Built in 2003
Parking
- 3 Car Attached Garage
- Front Facing Garage
Home Design
- Ranch Style House
- Composition Roof
Interior Spaces
- 1 Fireplace
Flooring
- Wood
- Carpet
Bedrooms and Bathrooms
- 3 Bedrooms
- 3 Full Bathrooms
Laundry
- Laundry Room
- Laundry on main level
Finished Basement
- Walk-Out Basement
- Basement Fills Entire Space Under The House
Additional Features
- Enclosed patio or porch
- 10,530 Sq Ft Lot
- Cooling Available
Community Details
- Property has a Home Owners Association
- Wood Creek Of Good Ranch Subdivision
Listing and Financial Details
- Assessor Parcel Number 8101088
Ownership History
Purchase Details
Home Financials for this Owner
Home Financials are based on the most recent Mortgage that was taken out on this home.Purchase Details
Home Financials for this Owner
Home Financials are based on the most recent Mortgage that was taken out on this home.Purchase Details
Home Financials for this Owner
Home Financials are based on the most recent Mortgage that was taken out on this home.Similar Homes in Raymore, MO
Home Values in the Area
Average Home Value in this Area
Purchase History
| Date | Type | Sale Price | Title Company |
|---|---|---|---|
| Quit Claim Deed | -- | Platinum Title | |
| Warranty Deed | -- | Continental Title | |
| Warranty Deed | -- | Coffelt Land Title |
Mortgage History
| Date | Status | Loan Amount | Loan Type |
|---|---|---|---|
| Open | $368,292 | FHA | |
| Previous Owner | $358,388 | FHA |
Property History
| Date | Event | Price | Change | Sq Ft Price |
|---|---|---|---|---|
| 03/21/2024 03/21/24 | Sold | -- | -- | -- |
| 02/25/2024 02/25/24 | Pending | -- | -- | -- |
| 02/23/2024 02/23/24 | For Sale | $362,000 | -1.9% | $113 / Sq Ft |
| 01/12/2023 01/12/23 | Sold | -- | -- | -- |
| 12/29/2022 12/29/22 | Pending | -- | -- | -- |
| 10/27/2022 10/27/22 | For Sale | $369,000 | -- | $115 / Sq Ft |
Tax History Compared to Growth
Tax History
| Year | Tax Paid | Tax Assessment Tax Assessment Total Assessment is a certain percentage of the fair market value that is determined by local assessors to be the total taxable value of land and additions on the property. | Land | Improvement |
|---|---|---|---|---|
| 2024 | $3,577 | $43,960 | $6,580 | $37,380 |
| 2023 | $3,573 | $43,960 | $6,580 | $37,380 |
| 2022 | $3,155 | $38,560 | $6,580 | $31,980 |
| 2021 | $3,155 | $38,560 | $6,580 | $31,980 |
| 2020 | $3,106 | $37,290 | $6,580 | $30,710 |
| 2019 | $2,999 | $37,290 | $6,580 | $30,710 |
| 2018 | $2,762 | $33,170 | $5,490 | $27,680 |
| 2017 | $2,475 | $33,170 | $5,490 | $27,680 |
| 2016 | $2,475 | $30,850 | $5,490 | $25,360 |
| 2015 | $2,477 | $30,850 | $5,490 | $25,360 |
| 2014 | $2,478 | $30,850 | $5,490 | $25,360 |
| 2013 | -- | $30,850 | $5,490 | $25,360 |
Agents Affiliated with this Home
-
Jill Hontz

Seller's Agent in 2024
Jill Hontz
KC Vintage Realty LLC
(816) 225-3866
6 in this area
76 Total Sales
-
Tori Richman

Buyer's Agent in 2024
Tori Richman
Keller Williams Southland
(816) 401-1849
17 in this area
75 Total Sales
-
Laura Crotty

Seller's Agent in 2023
Laura Crotty
Keller Williams Southland
(816) 853-2544
6 in this area
33 Total Sales
Map
Source: Heartland MLS
MLS Number: 2410463
APN: 8101088
- 1809 Buffalo Grass Dr
- 1703 Rolling Rock Rd
- 821 Old Paint Rd
- 1919 Prairie Grass Dr
- 1530 Horseshoe Dr
- 1923 Meadowlark Dr
- 1515 Fox Run Ln
- 505 Woodview Dr
- 506 Woodview Dr
- 408 Woodview Dr
- 503 Woodview Dr
- 504 Woodview Dr
- 501 Woodview Dr
- 300 Dean Ave
- 502 Woodview Dr
- 415 Woodview Dr
- 500 Woodview Dr
- 413 Woodview Dr
- 416 Woodview Dr
- 411 Woodview Dr

