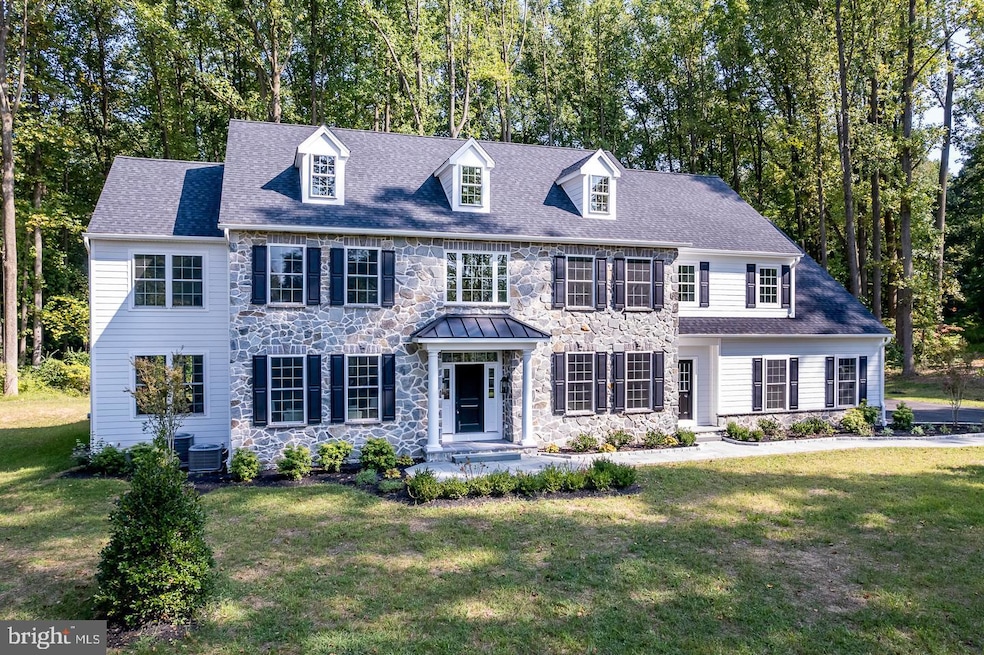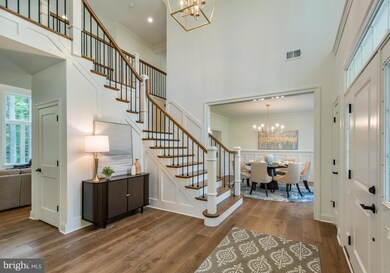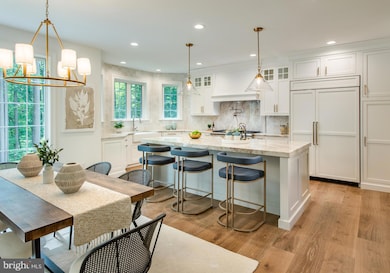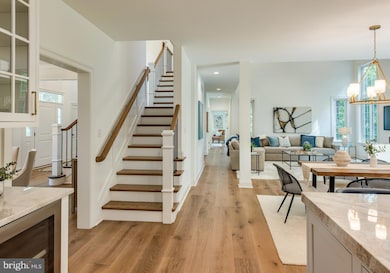
1715 Valley Rd Newtown Square, PA 19073
Upper Delaware County NeighborhoodHighlights
- New Construction
- Eat-In Gourmet Kitchen
- Open Floorplan
- Glenwood Elementary School Rated A
- 2 Acre Lot
- Dual Staircase
About This Home
As of March 2025Stunning! Impressive! Quality craftsmanship! This is it, classic elegance at it’s finest and in
the best location! Immediate occupancy. Design features by award winning design firm Z.
Domus of Malvern and state of the art architecture by McIntyre & Capron create a winning
combination for this stunning home perfectly poised on a gorgeous lot. Ideally situated between
Newtown Square, West Chester and Media you will enjoy the convenience of being able to
easily get to all of your favorite restaurants, shopping & cultural events. The building team of Ed
Walsh and Matt Walsh (Westfield Construction) who have expertly crafted over 1,000 homes
have painstakingly installed the finest finishes throughout this luxurious home. Plumbing
fixtures include Rohl, Brizo and Kohler. The fabulous kitchen was designed and custom built by
Chester County Kitchens and incudes a 48” Wolf Gas Range, 48” Subzero, Bosch Dishwasher,
Microwave drawer with auto open/close with sensor cook, reheat & popcorn, new melt, soften
& warm settings. Plus a beverage center/butlers pantry with secure door lock and digital
temperature controls. The millwork presented in each room is impressive and custom built on
site. There are many special features to fall in love with, the lavish primary suite with oversized
shower and elegant Rohl fixtures, the spacious second floor laundry room with custom
cabinetry, the covered rear porch ideally situated off of the study (my personal favorite) and
the impressive two story family room with enchanting views of the rear yard. An wait, there is much more! Custom cubbies in the family entry/mud room; stately hardwood floors throughout the first floor, the ideal location for the study with sliding glass doors out to a covered slate patio and custom ceiling, hardwood floors and tray ceiling in the primary suite. And just wait until you see the gorgeous countertops in the kitchen and bathrooms...absolutely stunning! Stop by and
experience this unbelievable home that will be treasured for years to come!
Last Agent to Sell the Property
BHHS Fox & Roach-Media License #RS-0016139 Listed on: 08/19/2024

Home Details
Home Type
- Single Family
Est. Annual Taxes
- $3,917
Year Built
- Built in 2024 | New Construction
Lot Details
- 2 Acre Lot
- Lot Dimensions are 300.00 x 350.00
- Backs To Open Common Area
- Rural Setting
- Property is in excellent condition
Parking
- 3 Car Attached Garage
- Side Facing Garage
Home Design
- Colonial Architecture
- Cement Siding
- Stone Siding
- Concrete Perimeter Foundation
- HardiePlank Type
Interior Spaces
- 4,400 Sq Ft Home
- Property has 2 Levels
- Open Floorplan
- Dual Staircase
- Built-In Features
- Chair Railings
- Crown Molding
- Wainscoting
- Recessed Lighting
- Family Room Off Kitchen
- Formal Dining Room
- Natural lighting in basement
Kitchen
- Eat-In Gourmet Kitchen
- Butlers Pantry
- Built-In Oven
- Six Burner Stove
- Microwave
- Dishwasher
- Stainless Steel Appliances
- Kitchen Island
- Disposal
Flooring
- Wood
- Carpet
Bedrooms and Bathrooms
- 5 Bedrooms
- Walk-In Closet
Schools
- Glenwood Elementary School
- Springton Lake Middle School
- Penncrest High School
Utilities
- Forced Air Heating and Cooling System
- Heating System Powered By Leased Propane
- 200+ Amp Service
- Well
- Propane Water Heater
- On Site Septic
- Cable TV Available
Community Details
- No Home Owners Association
- Atwater Model
Listing and Financial Details
- Tax Lot 022-000
- Assessor Parcel Number 19-00-00029-05
Similar Homes in the area
Home Values in the Area
Average Home Value in this Area
Property History
| Date | Event | Price | Change | Sq Ft Price |
|---|---|---|---|---|
| 03/12/2025 03/12/25 | Sold | $1,750,000 | -7.7% | $398 / Sq Ft |
| 12/04/2024 12/04/24 | Price Changed | $1,895,000 | -4.8% | $431 / Sq Ft |
| 11/05/2024 11/05/24 | Price Changed | $1,990,000 | -0.3% | $452 / Sq Ft |
| 10/02/2024 10/02/24 | Price Changed | $1,995,000 | -5.0% | $453 / Sq Ft |
| 08/19/2024 08/19/24 | For Sale | $2,100,000 | -- | $477 / Sq Ft |
Tax History Compared to Growth
Agents Affiliated with this Home
-
Gary Scheivert

Seller's Agent in 2025
Gary Scheivert
BHHS Fox & Roach
(610) 368-5549
10 in this area
144 Total Sales
-
Beth Ann Angelos

Buyer's Agent in 2025
Beth Ann Angelos
BHHS Fox & Roach
(610) 368-7836
2 in this area
27 Total Sales
Map
Source: Bright MLS
MLS Number: PADE2073796
- 1526 Meadow Ln
- 1519 Middletown Rd
- 1541 Farmers Ln
- 1541 Farmers Ln
- 1545 Pheasant Ln
- 1545 Pheasant Ln. & 193a Middletown Rd
- 16 Springwater Ln
- 46 Street Rd
- 1601 Radcliffe Ct
- 6 Cottage Ln
- 2 Wellfleet Ln
- 8 Fallbrook Ln
- 1603 Whispering Brooke Dr Unit 1603
- 254 Old Gradyville Rd
- 1702 Stoneham Dr Unit 1702
- 6 Skydance Way
- 58 Hunters Ln
- 421 Cranberry Ln
- 1050 Powderhorn Dr
- 1104 Clover Ln





