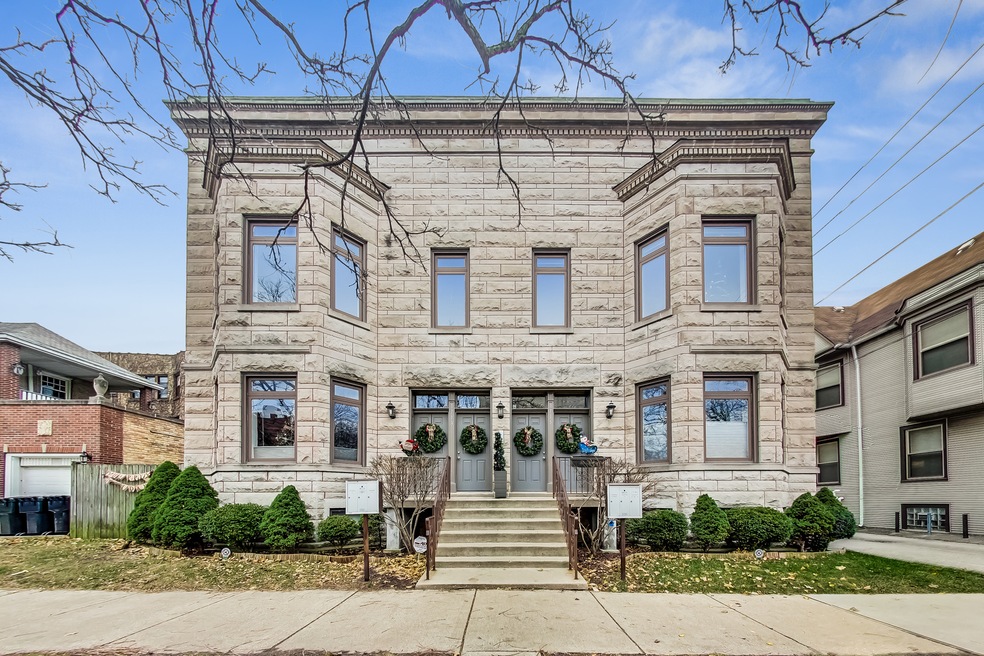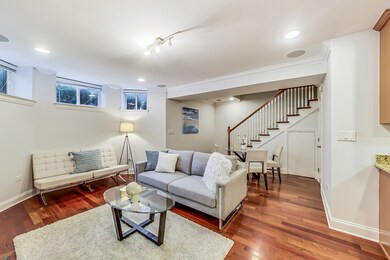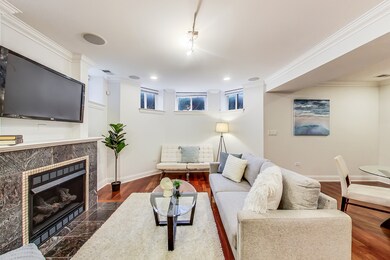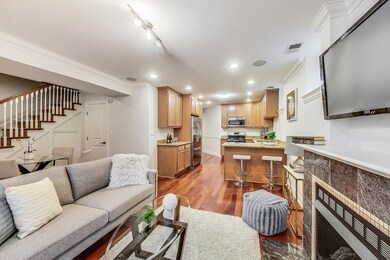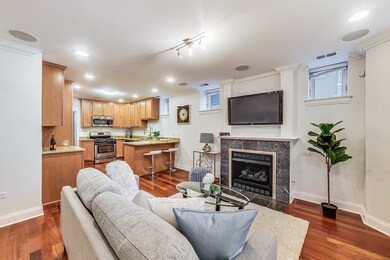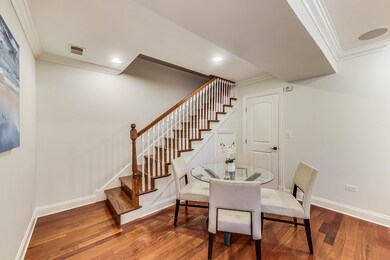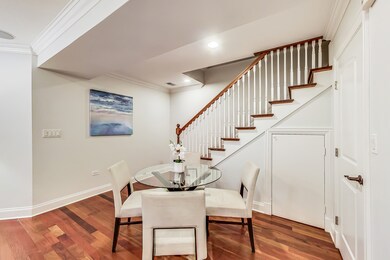
1715 W Leland Ave Unit 1 Chicago, IL 60640
Ravenswood NeighborhoodHighlights
- Wood Flooring
- 4-minute walk to Ravenswood Station
- Terrace
- Ravenswood Elementary School Rated A-
- Whirlpool Bathtub
- 3-minute walk to Chase Park
About This Home
As of June 2025Come see the best-priced 3 bed/2 ba condo on sought after tree-lined street in Ravenswood! The condo features an open floor plan with plenty of room for living and dining space. There are hardwood floors throughout, custom lighting, cozy fireplace, and tall ceilings. The Kitchen features plenty of storage, granite counters, peninsula with breakfast bar, and stainless steel appliances. The king size primary suite has a lovely en-suite bathroom with bidet seat and custom organized closet. The home has two additional generously sized bedrooms and guest bathroom with walk-in shower. There is private patio and gated exterior parking. Ideal and convenient location short walk to Metra + Brown line, Mariano's, parks, restaurants, breweries, entertainment, and more! Ravenswood and Amundson schools.
Last Agent to Sell the Property
Dream Town Real Estate License #475137146 Listed on: 01/04/2023

Property Details
Home Type
- Condominium
Est. Annual Taxes
- $7,038
Year Renovated
- 2006
HOA Fees
- $267 Monthly HOA Fees
Home Design
- Garden Home
- Brick or Stone Mason
Interior Spaces
- 3-Story Property
- Gas Log Fireplace
- Living Room with Fireplace
- Combination Dining and Living Room
- Storage
- Wood Flooring
Kitchen
- Range
- Microwave
- Dishwasher
- Stainless Steel Appliances
- Disposal
Bedrooms and Bathrooms
- 3 Bedrooms
- 3 Potential Bedrooms
- 2 Full Bathrooms
- Bidet
- Whirlpool Bathtub
Laundry
- Laundry in unit
- Dryer
- Washer
Parking
- 1 Parking Space
- Uncovered Parking
- Off Alley Parking
- Parking Included in Price
- Assigned Parking
Outdoor Features
- Patio
- Terrace
Schools
- Ravenswood Elementary School
- Amundsen High School
Utilities
- Forced Air Heating and Cooling System
- Heating System Uses Natural Gas
- Lake Michigan Water
Community Details
Overview
- Association fees include water, parking, insurance, exterior maintenance, lawn care, scavenger
- 6 Units
- Matthew Association
- Low-Rise Condominium
- Property managed by Self-Managed
Pet Policy
- Dogs and Cats Allowed
Ownership History
Purchase Details
Home Financials for this Owner
Home Financials are based on the most recent Mortgage that was taken out on this home.Purchase Details
Home Financials for this Owner
Home Financials are based on the most recent Mortgage that was taken out on this home.Purchase Details
Home Financials for this Owner
Home Financials are based on the most recent Mortgage that was taken out on this home.Purchase Details
Home Financials for this Owner
Home Financials are based on the most recent Mortgage that was taken out on this home.Similar Homes in Chicago, IL
Home Values in the Area
Average Home Value in this Area
Purchase History
| Date | Type | Sale Price | Title Company |
|---|---|---|---|
| Warranty Deed | $354,000 | Citywide Title | |
| Warranty Deed | $310,000 | First American Title | |
| Warranty Deed | $288,000 | Cti | |
| Warranty Deed | $282,500 | Cti |
Mortgage History
| Date | Status | Loan Amount | Loan Type |
|---|---|---|---|
| Previous Owner | $264,000 | New Conventional | |
| Previous Owner | $265,700 | No Value Available | |
| Previous Owner | $275,000 | New Conventional | |
| Previous Owner | $279,000 | New Conventional | |
| Previous Owner | $244,800 | New Conventional | |
| Previous Owner | $238,000 | New Conventional | |
| Previous Owner | $211,850 | New Conventional | |
| Previous Owner | $42,100 | Credit Line Revolving |
Property History
| Date | Event | Price | Change | Sq Ft Price |
|---|---|---|---|---|
| 06/09/2025 06/09/25 | Sold | $445,000 | 0.0% | $307 / Sq Ft |
| 05/06/2025 05/06/25 | Pending | -- | -- | -- |
| 05/01/2025 05/01/25 | Price Changed | $445,000 | -8.2% | $307 / Sq Ft |
| 04/14/2025 04/14/25 | For Sale | $485,000 | +37.0% | $334 / Sq Ft |
| 04/07/2023 04/07/23 | Sold | $354,000 | +2.6% | -- |
| 02/18/2023 02/18/23 | Pending | -- | -- | -- |
| 02/14/2023 02/14/23 | Price Changed | $345,000 | -1.4% | -- |
| 01/04/2023 01/04/23 | For Sale | $350,000 | +12.9% | -- |
| 05/01/2018 05/01/18 | Sold | $310,000 | -5.2% | -- |
| 03/13/2018 03/13/18 | Pending | -- | -- | -- |
| 03/01/2018 03/01/18 | For Sale | $327,000 | +13.5% | -- |
| 04/30/2015 04/30/15 | Sold | $288,000 | -4.0% | -- |
| 03/19/2015 03/19/15 | Pending | -- | -- | -- |
| 03/16/2015 03/16/15 | Price Changed | $300,000 | -6.0% | -- |
| 02/06/2015 02/06/15 | For Sale | $319,000 | -- | -- |
Tax History Compared to Growth
Tax History
| Year | Tax Paid | Tax Assessment Tax Assessment Total Assessment is a certain percentage of the fair market value that is determined by local assessors to be the total taxable value of land and additions on the property. | Land | Improvement |
|---|---|---|---|---|
| 2024 | $6,685 | $36,877 | $9,489 | $27,388 |
| 2023 | $6,495 | $35,000 | $7,629 | $27,371 |
| 2022 | $6,495 | $35,000 | $7,629 | $27,371 |
| 2021 | $7,038 | $34,999 | $7,629 | $27,370 |
| 2020 | $7,381 | $33,132 | $4,577 | $28,555 |
| 2019 | $7,343 | $36,547 | $4,577 | $31,970 |
| 2018 | $6,541 | $36,547 | $4,577 | $31,970 |
| 2017 | $5,338 | $28,173 | $4,005 | $24,168 |
| 2016 | $5,143 | $28,173 | $4,005 | $24,168 |
| 2015 | $4,682 | $28,173 | $4,005 | $24,168 |
| 2014 | $3,979 | $24,013 | $3,075 | $20,938 |
| 2013 | -- | $24,013 | $3,075 | $20,938 |
Agents Affiliated with this Home
-
Mario Greco

Seller's Agent in 2025
Mario Greco
Compass
(773) 255-6562
15 in this area
1,113 Total Sales
-
Jeanne Spurlock

Seller Co-Listing Agent in 2025
Jeanne Spurlock
Compass
(773) 339-6667
2 in this area
80 Total Sales
-
Zander Springer
Z
Buyer's Agent in 2025
Zander Springer
THE NAV AGENCY
(847) 323-8439
1 in this area
3 Total Sales
-
Brooke Daitchman

Seller's Agent in 2023
Brooke Daitchman
Dream Town Real Estate
(773) 412-3047
6 in this area
185 Total Sales
-
Daryl Ceaser

Seller Co-Listing Agent in 2023
Daryl Ceaser
Dream Town Realty
(312) 866-1669
4 in this area
84 Total Sales
-

Seller's Agent in 2018
Rob Rosmis
Fulton Grace
Map
Source: Midwest Real Estate Data (MRED)
MLS Number: 11695087
APN: 14-18-210-061-1006
- 4706 N Paulina St
- 4717 N Paulina St
- 4622 N Hermitage Ave
- 4728 N Hermitage Ave
- 4730 N Hermitage Ave Unit 3C
- 4730 N Hermitage Ave Unit 2F
- 1522 W Wilson Ave
- 4510 N Ashland Ave Unit 4510GW
- 4521 N Ashland Ave Unit 3N
- 4842 N Ashland Ave Unit 1N
- 4727 N Clark St Unit 3S
- 4727 N Clark St Unit 2S
- 1506 W Sunnyside Ave
- 4876 N Hermitage Ave Unit 104
- 4456 N Greenview Ave
- 4421 N Hermitage Ave Unit 1S
- 4437 N Ashland Ave Unit 2S
- 4903 N Wolcott Ave Unit 3A
- 4722 N Beacon St Unit 1E
- 4718 N Beacon St Unit 3W
