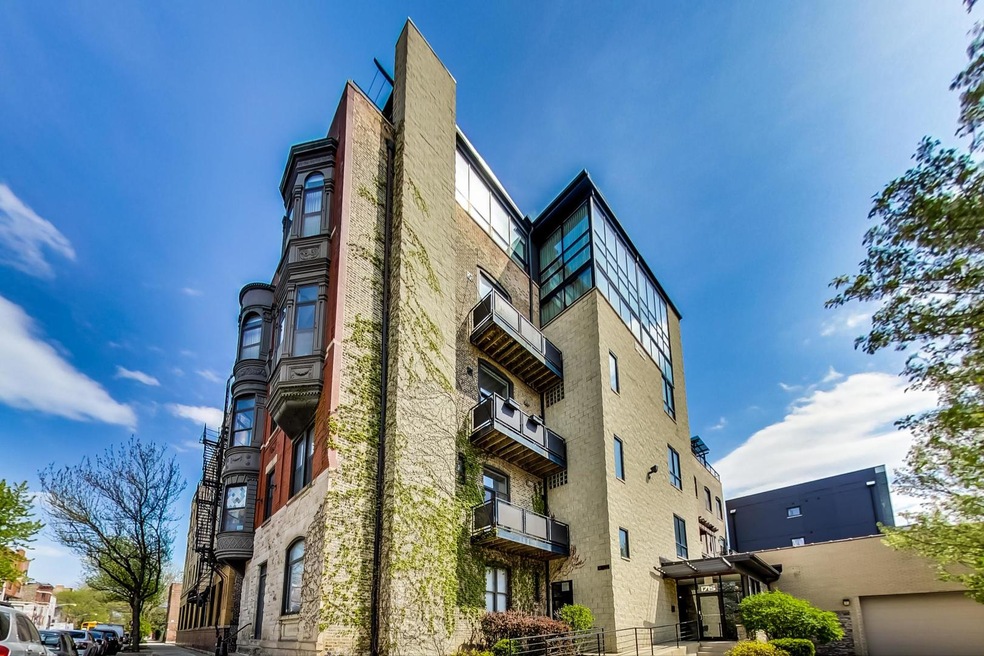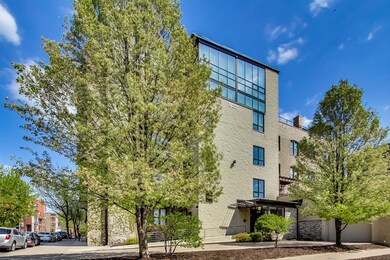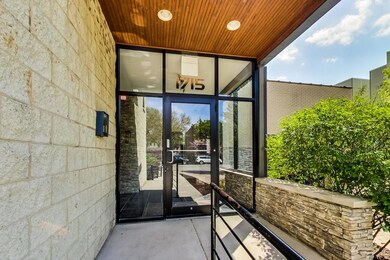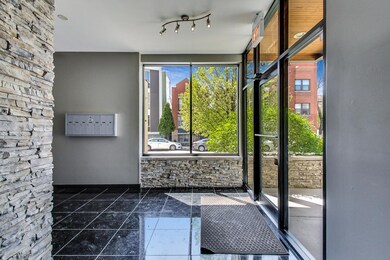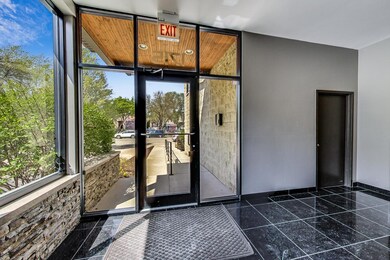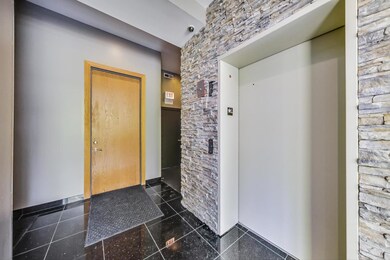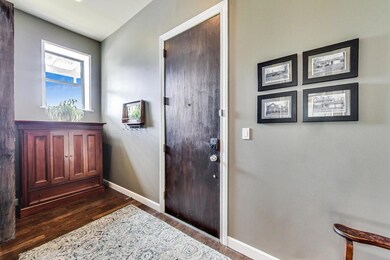
1715 W Ohio St Unit 2S Chicago, IL 60622
West Town NeighborhoodEstimated Value: $689,000 - $823,000
Highlights
- Heated Floors
- Deck
- Whirlpool Bathtub
- Lock-and-Leave Community
- Center Hall Plan
- Gallery
About This Home
As of June 2021Originally the Swiss embroidery factory, then gut rehabbed in 2005. This one is far from cookie cutter; Chicago meets NYC Chic. 5 unit elevator building with only 2 units per floor. Unit 2S does not share any walls with 2N. Three generous, fully enclosed bedrooms, wide open entertaining space plus bonus open office/den area off the living room. Windows in every room; facing either South, West or East bringing in loads of natural light(That's right,3 exposures!) Hardwood floors and High ceilings through out. This one has a little bit of everything; including exposed brick, heavy timber(ceiling was sound proofed four years ago by current owner) and steel posts. If you like open space, natural light and lots of outdoor living this is the home for you! Primary bedroom fits a king size bed and much more, bathroom complete with steam shower, soaking tub and heated floors. Enjoy coffee on the balcony. Huge private terrace off of living space runs the length of the unit complete with section of turf for your pup which comes in handy when you don't feel like going out. Additional storage room in the basement, designated bike storage and an attached garage space included in the price. Enjoy East village with its many restaurants, retail, parks and close proximity to downtown. This one is a stunner!
Last Agent to Sell the Property
@properties Christie's International Real Estate License #475134033 Listed on: 04/30/2021

Last Buyer's Agent
@properties Christie's International Real Estate License #475134033 Listed on: 04/30/2021

Property Details
Home Type
- Condominium
Est. Annual Taxes
- $8,186
Year Built
- Built in 1889 | Remodeled in 2005
Lot Details
- End Unit
HOA Fees
- $550 Monthly HOA Fees
Parking
- 1 Car Attached Garage
- Garage Door Opener
- Parking Included in Price
Home Design
- Brick Exterior Construction
Interior Spaces
- 1,800 Sq Ft Home
- Beamed Ceilings
- Ceiling height of 10 feet or more
- Blinds
- Sliding Doors
- Center Hall Plan
- Entrance Foyer
- Combination Dining and Living Room
- Storage
- Gallery
Kitchen
- Gas Oven
- Range
- Microwave
- Dishwasher
- Stainless Steel Appliances
- Granite Countertops
- Disposal
Flooring
- Wood
- Heated Floors
Bedrooms and Bathrooms
- 3 Bedrooms
- 3 Potential Bedrooms
- Walk-In Closet
- 2 Full Bathrooms
- Whirlpool Bathtub
- Steam Shower
- Separate Shower
Laundry
- Laundry in unit
- Washer and Dryer Hookup
Home Security
Accessible Home Design
- Accessibility Features
- No Interior Steps
- Wheelchair Ramps
Outdoor Features
- Balcony
- Deck
- Terrace
Utilities
- Forced Air Heating and Cooling System
- Heating System Uses Natural Gas
- Lake Michigan Water
Listing and Financial Details
- Homeowner Tax Exemptions
Community Details
Overview
- Association fees include water, parking, insurance, exterior maintenance, scavenger, snow removal
- 5 Units
- Richard Association, Phone Number (773) 878-3300
- Mid-Rise Condominium
- Property managed by Prairie Shores
- Lock-and-Leave Community
- 5-Story Property
Amenities
- Elevator
- Community Storage Space
Pet Policy
- Dogs and Cats Allowed
Security
- Storm Screens
Ownership History
Purchase Details
Purchase Details
Home Financials for this Owner
Home Financials are based on the most recent Mortgage that was taken out on this home.Purchase Details
Home Financials for this Owner
Home Financials are based on the most recent Mortgage that was taken out on this home.Purchase Details
Home Financials for this Owner
Home Financials are based on the most recent Mortgage that was taken out on this home.Purchase Details
Home Financials for this Owner
Home Financials are based on the most recent Mortgage that was taken out on this home.Similar Homes in Chicago, IL
Home Values in the Area
Average Home Value in this Area
Purchase History
| Date | Buyer | Sale Price | Title Company |
|---|---|---|---|
| Drouet Family Living Trust | -- | Ticor Title | |
| Drouet Family Living Trust | -- | Ticor Title | |
| Drouet Christina U K | $650,000 | First American Title | |
| Hartlauf Eric Daniel | $465,000 | Attorneys Title Guaranty Fun | |
| Masel Dennis | -- | None Available | |
| Masel Dennis D | $470,000 | Multiple |
Mortgage History
| Date | Status | Borrower | Loan Amount |
|---|---|---|---|
| Previous Owner | Drouet Christina U K | $619,920 | |
| Previous Owner | Hartlauf Eric Danie | $425,000 | |
| Previous Owner | Hartlauf Eric Daniel | $28,500 | |
| Previous Owner | Hartlauf Eric Daniel | $417,000 | |
| Previous Owner | Masel Dennis | $320,000 | |
| Previous Owner | Masel Dennis P | $333,750 | |
| Previous Owner | Masel Dennis P | $346,000 | |
| Previous Owner | Masel Dennis P | $122,000 | |
| Previous Owner | Masel Dennis D | $86,755 | |
| Previous Owner | Masel Dennis D | $359,650 |
Property History
| Date | Event | Price | Change | Sq Ft Price |
|---|---|---|---|---|
| 06/18/2021 06/18/21 | Sold | $649,900 | 0.0% | $361 / Sq Ft |
| 05/05/2021 05/05/21 | For Sale | -- | -- | -- |
| 05/03/2021 05/03/21 | Pending | -- | -- | -- |
| 04/30/2021 04/30/21 | For Sale | $649,900 | +39.8% | $361 / Sq Ft |
| 03/12/2015 03/12/15 | Sold | $465,000 | -2.1% | -- |
| 12/15/2014 12/15/14 | Pending | -- | -- | -- |
| 12/12/2014 12/12/14 | Price Changed | $475,000 | -5.0% | -- |
| 11/06/2014 11/06/14 | For Sale | $500,000 | -- | -- |
Tax History Compared to Growth
Tax History
| Year | Tax Paid | Tax Assessment Tax Assessment Total Assessment is a certain percentage of the fair market value that is determined by local assessors to be the total taxable value of land and additions on the property. | Land | Improvement |
|---|---|---|---|---|
| 2024 | $12,969 | $65,000 | $10,192 | $54,808 |
| 2023 | $12,969 | $69,214 | $4,652 | $64,562 |
| 2022 | $12,969 | $69,214 | $4,652 | $64,562 |
| 2021 | $13,248 | $69,212 | $4,651 | $64,561 |
| 2020 | $8,245 | $40,112 | $4,651 | $35,461 |
| 2019 | $8,186 | $44,175 | $4,651 | $39,524 |
| 2018 | $8,047 | $44,175 | $4,651 | $39,524 |
| 2017 | $9,070 | $45,507 | $4,104 | $41,403 |
| 2016 | $8,614 | $45,507 | $4,104 | $41,403 |
| 2015 | $8,221 | $47,488 | $4,104 | $43,384 |
| 2014 | $6,196 | $35,961 | $3,488 | $32,473 |
| 2013 | $6,062 | $35,961 | $3,488 | $32,473 |
Agents Affiliated with this Home
-
Vicki Sheil

Seller's Agent in 2021
Vicki Sheil
@ Properties
(312) 636-3090
5 in this area
25 Total Sales
-
Dave Nimick

Seller's Agent in 2015
Dave Nimick
Keller Williams Thrive
(773) 620-4444
3 in this area
94 Total Sales
Map
Source: Midwest Real Estate Data (MRED)
MLS Number: 11071848
APN: 17-07-222-030-1004
- 529 N Hermitage Ave Unit 2S
- 614 N Paulina St
- 1729 W Erie St Unit 1N
- 535 N Wood St
- 1622 W Ontario St Unit 1E
- 458 N Paulina St
- 456 N Paulina St
- 1632 W Erie St Unit 3
- 530 N Ashland Ave
- 524 N Ashland Ave
- 1807 W Ohio St
- 1803 W Race Ave Unit 2W
- 1717 W Huron St
- 1800 W Erie St Unit 9
- 1812 W Grand Ave
- 1814 W Grand Ave
- 1706 W Huron St Unit 2S
- 1819 W Erie St
- 1726 W Huron St
- 1812 W Erie St
- 1715 W Ohio St Unit 3S
- 1715 W Ohio St Unit 2S
- 1715 W Ohio St Unit 3N
- 1715 W Ohio St Unit PENTHOUS
- 1715 W Ohio St Unit 1S
- 540 N Paulina St
- 544 N Paulina St Unit 1
- 544 N Paulina St Unit 3
- 544 N Paulina St
- 544 N Paulina St Unit 4
- 544 N Paulina St
- 544 N Paulina St Unit 2
- 529 N Hermitage Ave Unit 1N
- 529 N Hermitage Ave Unit 1S
- 529 N Hermitage Ave Unit 3N
- 529 N Hermitage Ave Unit 2N
- 529 N Hermitage Ave Unit 3S
- 542 N Paulina St
- 536 N Paulina St
- 532 N Paulina St
