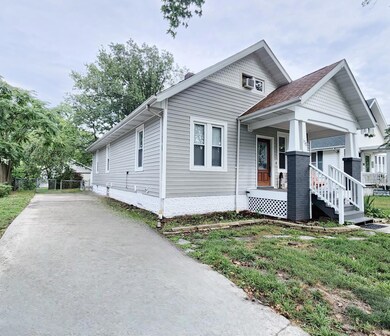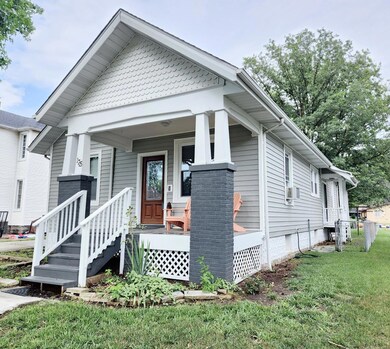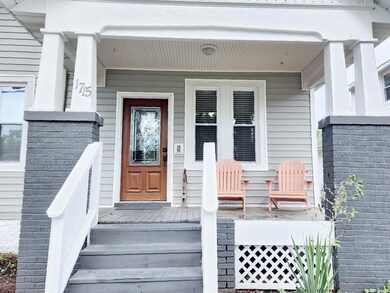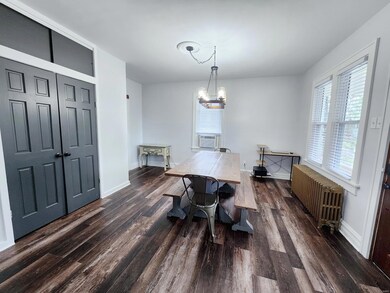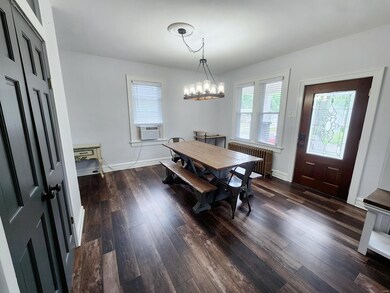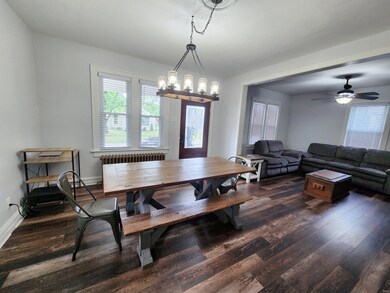
1715 Zschokke St Highland, IL 62249
Estimated Value: $169,000 - $199,000
Highlights
- Primary Bedroom Suite
- Main Floor Primary Bedroom
- Covered patio or porch
- Craftsman Architecture
- Solid Surface Countertops
- Stainless Steel Appliances
About This Home
As of August 2023OPEN HOUSE CANCELLED. This adorable 1.5 story has had some very recent updates and is ready for a new owner! New roof & siding in Oct of 2022! The covered front porch invites you in to the perfect floor plan with new paint throughout! You will enjoy a separate dining area & large living room! The newly updated kitchen features a bright and pleasing color palette with quartz countertops and an island w/butcher block top! The kitchen also has a built in pantry cabinet and the appliances stay! A BRAND NEW master with ensuite has been recently added and is RAVISHING with a tiled large walkin shower and dual sink vanity! Another bedroom with spacious closet and another full bath complete the main floor! Upstairs includes 2 more bedrooms and a loft area with multiple possible uses! The basement is unfinished but is great for storage! There are alot of closets and space in this home! Outside is off street parking, a detahced 1 car garage for hobbies and a fenced in back yard with round patio!
Home Details
Home Type
- Single Family
Est. Annual Taxes
- $3,101
Year Built
- Built in 1910
Lot Details
- 7,048 Sq Ft Lot
- Lot Dimensions are 50x141
- Chain Link Fence
- Level Lot
- Historic Home
Parking
- 1 Car Detached Garage
- Oversized Parking
- Off-Street Parking
Home Design
- Craftsman Architecture
- A-Frame Home
- Vinyl Siding
Interior Spaces
- 1,747 Sq Ft Home
- 1.5-Story Property
- Skylights
- Partially Carpeted
- Unfinished Basement
- Basement Fills Entire Space Under The House
Kitchen
- Range with Range Hood
- Dishwasher
- Stainless Steel Appliances
- Kitchen Island
- Solid Surface Countertops
- Built-In or Custom Kitchen Cabinets
Bedrooms and Bathrooms
- 4 Bedrooms | 2 Main Level Bedrooms
- Primary Bedroom on Main
- Primary Bedroom Suite
- Split Bedroom Floorplan
- 2 Full Bathrooms
- Dual Vanity Sinks in Primary Bathroom
- Shower Only
Laundry
- Dryer
- Washer
Outdoor Features
- Covered patio or porch
Schools
- Highland Dist 5 Elementary And Middle School
- Highland School
Utilities
- 3+ Cooling Systems Mounted To A Wall/Window
- Radiator
- Gas Water Heater
Listing and Financial Details
- Assessor Parcel Number 01-2-24-05-16-402-010
Ownership History
Purchase Details
Home Financials for this Owner
Home Financials are based on the most recent Mortgage that was taken out on this home.Purchase Details
Home Financials for this Owner
Home Financials are based on the most recent Mortgage that was taken out on this home.Purchase Details
Home Financials for this Owner
Home Financials are based on the most recent Mortgage that was taken out on this home.Similar Homes in Highland, IL
Home Values in the Area
Average Home Value in this Area
Purchase History
| Date | Buyer | Sale Price | Title Company |
|---|---|---|---|
| Etter Jack K | $180,000 | Highland Community Title | |
| Dicken Christopher | $140,000 | Highland Community Title | |
| White Susan M | $67,000 | Community Title |
Mortgage History
| Date | Status | Borrower | Loan Amount |
|---|---|---|---|
| Open | Etter Jack K | $183,357 | |
| Previous Owner | Dicken Christopher | $137,464 | |
| Previous Owner | White Susan M | $85,000 | |
| Previous Owner | White Susan M | $70,000 | |
| Previous Owner | White Michael G | $85,500 | |
| Previous Owner | White Michael G | $40,000 |
Property History
| Date | Event | Price | Change | Sq Ft Price |
|---|---|---|---|---|
| 08/23/2023 08/23/23 | Sold | $179,900 | 0.0% | $103 / Sq Ft |
| 07/28/2023 07/28/23 | Pending | -- | -- | -- |
| 07/25/2023 07/25/23 | Off Market | $179,900 | -- | -- |
| 07/05/2023 07/05/23 | For Sale | $179,900 | +28.5% | $103 / Sq Ft |
| 10/18/2022 10/18/22 | Sold | $140,000 | -3.4% | $83 / Sq Ft |
| 10/18/2022 10/18/22 | Pending | -- | -- | -- |
| 07/13/2022 07/13/22 | For Sale | $145,000 | -- | $86 / Sq Ft |
Tax History Compared to Growth
Tax History
| Year | Tax Paid | Tax Assessment Tax Assessment Total Assessment is a certain percentage of the fair market value that is determined by local assessors to be the total taxable value of land and additions on the property. | Land | Improvement |
|---|---|---|---|---|
| 2023 | $3,101 | $42,900 | $8,630 | $34,270 |
| 2022 | $3,101 | $39,610 | $7,970 | $31,640 |
| 2021 | $1,535 | $37,370 | $7,520 | $29,850 |
| 2020 | $2,993 | $36,210 | $7,290 | $28,920 |
| 2019 | $2,955 | $35,710 | $7,190 | $28,520 |
| 2018 | $2,942 | $33,690 | $6,780 | $26,910 |
| 2017 | $2,909 | $32,840 | $6,610 | $26,230 |
| 2016 | $2,850 | $32,840 | $6,610 | $26,230 |
| 2015 | $2,778 | $32,940 | $6,630 | $26,310 |
| 2014 | $2,778 | $32,940 | $6,630 | $26,310 |
| 2013 | $2,778 | $32,940 | $6,630 | $26,310 |
Agents Affiliated with this Home
-
Amy Sujanani

Seller's Agent in 2023
Amy Sujanani
RE/MAX
(618) 558-0836
4 in this area
200 Total Sales
-
Kim Johnson

Buyer's Agent in 2023
Kim Johnson
Equity Realty Group, LLC
(618) 334-8346
106 in this area
236 Total Sales
-
Justin Bolk

Seller's Agent in 2022
Justin Bolk
RE/MAX
(618) 978-4205
13 in this area
34 Total Sales
-
Lisa Barnhart
L
Buyer's Agent in 2022
Lisa Barnhart
RE/MAX
(618) 334-5781
4 in this area
253 Total Sales
Map
Source: MARIS MLS
MLS Number: MIS23039715
APN: 01-2-24-05-16-402-010
- 1804 Cypress St
- 2011 Cypress St
- 1510 Lindenthal Ave
- 1521 Lindenthal Ave
- 1308 13th St
- 1213 13th St
- 1112 9th St
- 1701 Spruce St
- 1312 Old Trenton Rd
- 719 Washington St
- 1703 Main St
- 316 Madison St
- 70 Sunfish Dr
- 1015 Helvetia Dr
- 230 Coventry Way
- 10 Falcon Dr
- 12690 Iberg Rd
- 12720 Iberg Rd
- 20 Triland Ct
- 2715 Pineview Dr
- 1715 Zschokke St
- 1723 Zschokke St
- 1709 Zschokke St
- 1705 Zschokke St
- 1801 Zschokke St
- 1701 Zschokke St
- 1215 18th St
- 1704 Cypress St
- 1805 Zschokke St
- 1121 18th St
- 1710 Zschokke St
- 1800 Cypress St
- 1708 Zschokke St
- 1700 Cypress St
- 1704 Zschokke St
- 1809 Zschokke St
- 1609 Zschokke St
- 1120 18th St
- 2930 Herzog Ln
- 1700 Zschokke St

