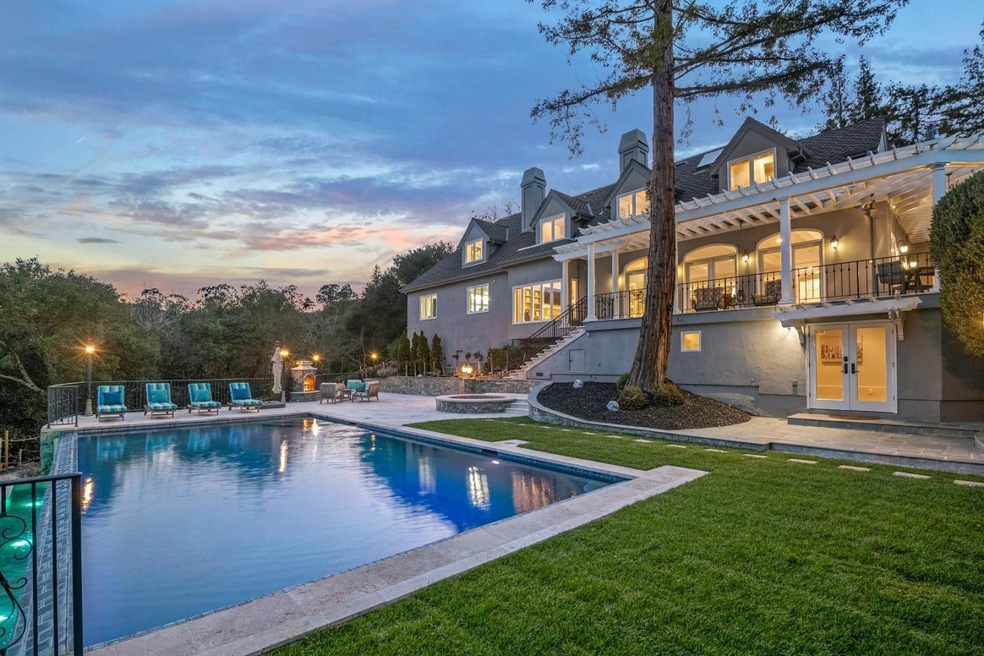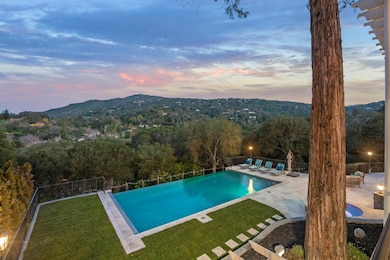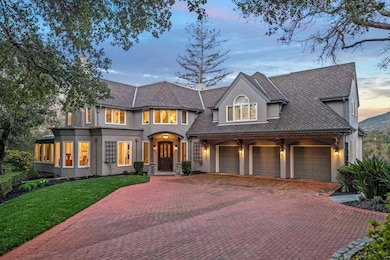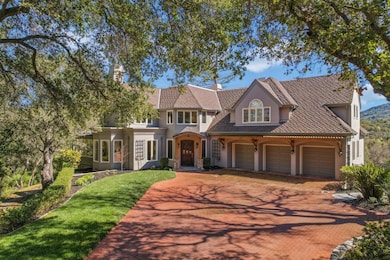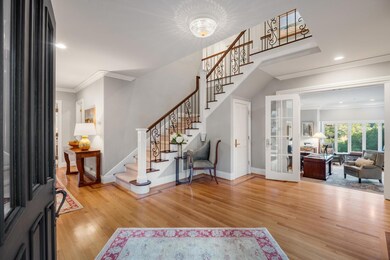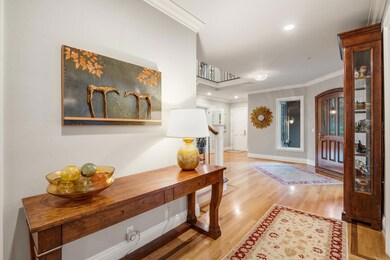
17150 Los Robles Way Los Gatos, CA 95030
East Los Gatos NeighborhoodHighlights
- Wine Cellar
- In Ground Pool
- 0.51 Acre Lot
- Louise Van Meter Elementary School Rated A
- Primary Bedroom Suite
- 2-minute walk to Worcester Park
About This Home
As of March 2024Fabulous views of the LG mtns in close proximity to Town of Los Gatos is this magnificent estate in a lovely enclave. Exquisite property offers privacy & tranquility being situated at the end of a lane and backing to Worcester Park with all its serenity. Proximity to shops, freeways, & schools. Previous and current owners have invested handsomely in upgrading int & ext. Floor plan is highly functional, design is elegant, warm & inviting.4 en-suite bdrms on 2nd story incl primary suite-amenities incl sitting rm w/fireplace, bath w/ mahogany cabs &walk-in closet. Two offices, one being a bright conservatory. Kitchen is a dream w/ large island, high quality appliances & mahogany cabs, all open to fam rm w/views of mtns. Sep dining rm & elegant living room. Additional rms incl a gym w/full bath, temp controlled wine rm & 3 car gar. Grounds are lovely w/ beaut amenities incl outdoor cooking fac, infinity edge pool, spa, entertainment patios, fireplace, vineyard, veg & rose gardens. LG Schls
Last Agent to Sell the Property
Compass License #70010073 Listed on: 09/20/2023

Home Details
Home Type
- Single Family
Est. Annual Taxes
- $73,712
Year Built
- Built in 1992
Lot Details
- 0.51 Acre Lot
- Gentle Sloping Lot
- Sprinklers on Timer
- Mostly Level
- Back Yard Fenced
- Zoning described as R120
Parking
- 3 Car Garage
- Uncovered Parking
Property Views
- Canyon
- Mountain
Home Design
- Wood Frame Construction
- Shingle Roof
- Composition Roof
- Fiberglass Roof
- Concrete Perimeter Foundation
Interior Spaces
- 5,467 Sq Ft Home
- 2-Story Property
- Central Vacuum
- High Ceiling
- Ceiling Fan
- Gas Log Fireplace
- Double Pane Windows
- Formal Entry
- Wine Cellar
- Family Room with Fireplace
- 4 Fireplaces
- Living Room with Fireplace
- Formal Dining Room
- Den
- Recreation Room
- Alarm System
Kitchen
- Breakfast Area or Nook
- Breakfast Bar
- Range Hood
- Warming Drawer
- Microwave
- Dishwasher
- Kitchen Island
- Granite Countertops
- Disposal
Flooring
- Wood
- Carpet
- Tile
- Travertine
Bedrooms and Bathrooms
- 4 Bedrooms
- Fireplace in Primary Bedroom
- Primary Bedroom Suite
- Walk-In Closet
- Bathroom on Main Level
- Marble Bathroom Countertops
- Granite Bathroom Countertops
- Dual Sinks
- Jetted Soaking Tub in Primary Bathroom
- Bathtub with Shower
- Oversized Bathtub in Primary Bathroom
- Bathtub Includes Tile Surround
- Walk-in Shower
Laundry
- Laundry Room
- Laundry on upper level
- Laundry Tub
Pool
- In Ground Pool
- In Ground Spa
Outdoor Features
- Balcony
- Deck
- Outdoor Fireplace
- Shed
- Barbecue Area
Additional Features
- Vineyard
- Forced Air Zoned Heating and Cooling System
Listing and Financial Details
- Assessor Parcel Number 532-36-004
Ownership History
Purchase Details
Home Financials for this Owner
Home Financials are based on the most recent Mortgage that was taken out on this home.Purchase Details
Home Financials for this Owner
Home Financials are based on the most recent Mortgage that was taken out on this home.Purchase Details
Home Financials for this Owner
Home Financials are based on the most recent Mortgage that was taken out on this home.Purchase Details
Similar Homes in Los Gatos, CA
Home Values in the Area
Average Home Value in this Area
Purchase History
| Date | Type | Sale Price | Title Company |
|---|---|---|---|
| Grant Deed | $6,000,000 | Fidelity National Title Compan | |
| Grant Deed | $6,000,000 | Fidelity National Title Co | |
| Grant Deed | $2,960,000 | Fidelity National Title Co | |
| Interfamily Deed Transfer | -- | -- |
Mortgage History
| Date | Status | Loan Amount | Loan Type |
|---|---|---|---|
| Open | $3,750,000 | New Conventional | |
| Previous Owner | $1,900,000 | Adjustable Rate Mortgage/ARM | |
| Previous Owner | $1,900,000 | New Conventional | |
| Previous Owner | $1,900,000 | Purchase Money Mortgage | |
| Previous Owner | $950,000 | Unknown | |
| Previous Owner | $250,000 | Credit Line Revolving | |
| Previous Owner | $993,600 | Unknown |
Property History
| Date | Event | Price | Change | Sq Ft Price |
|---|---|---|---|---|
| 03/01/2024 03/01/24 | Sold | $6,000,000 | +0.1% | $1,097 / Sq Ft |
| 01/17/2024 01/17/24 | Pending | -- | -- | -- |
| 11/07/2023 11/07/23 | Price Changed | $5,995,000 | -3.3% | $1,097 / Sq Ft |
| 09/20/2023 09/20/23 | For Sale | $6,200,000 | +5.5% | $1,134 / Sq Ft |
| 03/30/2020 03/30/20 | Sold | $5,875,000 | -2.1% | $1,075 / Sq Ft |
| 02/22/2020 02/22/20 | Pending | -- | -- | -- |
| 02/11/2020 02/11/20 | For Sale | $5,999,000 | -- | $1,097 / Sq Ft |
Tax History Compared to Growth
Tax History
| Year | Tax Paid | Tax Assessment Tax Assessment Total Assessment is a certain percentage of the fair market value that is determined by local assessors to be the total taxable value of land and additions on the property. | Land | Improvement |
|---|---|---|---|---|
| 2024 | $73,712 | $6,433,211 | $4,824,909 | $1,608,302 |
| 2023 | $72,551 | $6,307,070 | $4,730,303 | $1,576,767 |
| 2022 | $72,060 | $6,183,402 | $4,637,552 | $1,545,850 |
| 2021 | $71,020 | $6,062,160 | $4,546,620 | $1,515,540 |
| 2020 | $45,704 | $3,895,227 | $2,364,381 | $1,530,846 |
| 2019 | $45,104 | $3,818,851 | $2,318,021 | $1,500,830 |
| 2018 | $44,506 | $3,743,972 | $2,272,570 | $1,471,402 |
| 2017 | $44,439 | $3,670,561 | $2,228,010 | $1,442,551 |
| 2016 | $43,340 | $3,598,590 | $2,184,324 | $1,414,266 |
| 2015 | $43,124 | $3,544,537 | $2,151,514 | $1,393,023 |
| 2014 | $42,508 | $3,475,105 | $2,109,369 | $1,365,736 |
Agents Affiliated with this Home
-
Nevis and Ardizzone Team

Seller's Agent in 2024
Nevis and Ardizzone Team
Compass
(408) 827-3100
37 in this area
200 Total Sales
-
Fran Papapietro

Buyer's Agent in 2024
Fran Papapietro
Sereno Group
(408) 623-4155
12 in this area
94 Total Sales
-
L
Buyer's Agent in 2020
Lowrie MacLean
Compass
Map
Source: MLSListings
MLS Number: ML81942611
APN: 532-36-004
- 111 Vista Del Prado
- 47 Fillmer Ave
- 302 Los Gatos Blvd
- 249 Los Gatos Blvd
- 104 Pinta Ct
- 105 Via Santa Maria
- 16904 Spencer Ave
- 317 Templeton Ln
- 310 Johnson Ave
- 420 Alberto Way Unit 51
- 420 Alberto Way Unit 5
- 16497 S Kennedy Rd
- 17119 Crescent Dr
- 16741 Loma St
- 16840 Cypress Way
- 435 Alberto Way Unit 2
- 453 Alberto Way Unit E259
- 16420 S Kennedy Rd
- 443 Alberto Way Unit B115
- 25 Grove St
