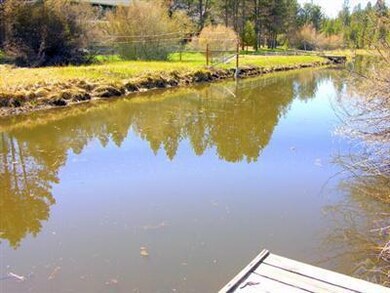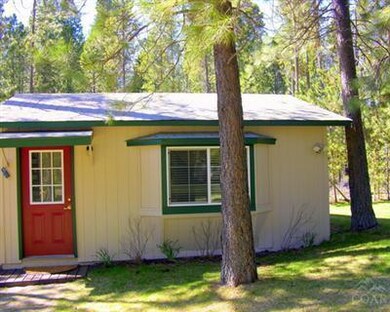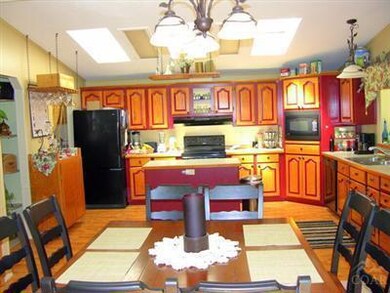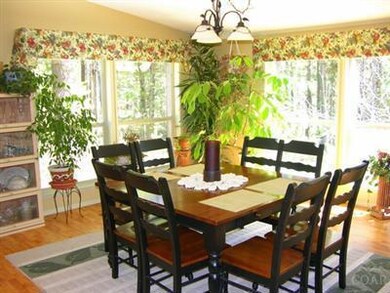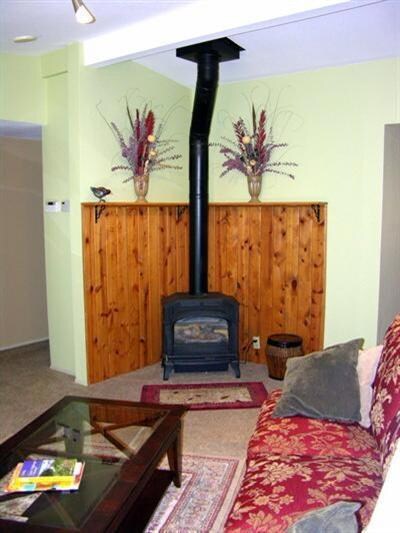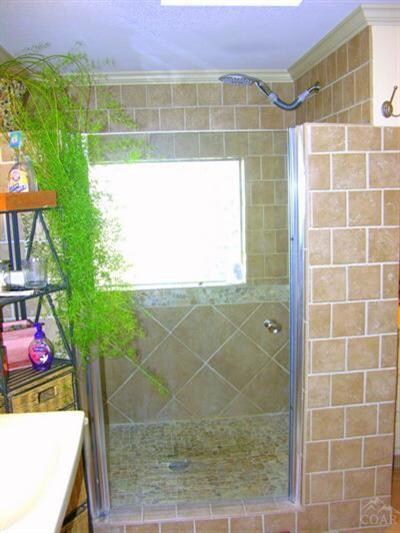
Highlights
- Guest House
- RV Hookup
- Clubhouse
- Cascade Middle School Rated A-
- River View
- Deck
About This Home
As of August 2023River Canal Front Home w/Private Dock! Perfect vacation/2nd home or permanent residence just 20 minutes from Mt. Bachelor ski resort! 1800+ sf home + sep guest house w/wonderful views looking down at the Big Deschutes River Canal! Features: New carpets, tile & wood lam floors, new interior paint in & out, new appliances, new roof-2008, cement septic system, fish pond water feature, full RV hookup, master w/custom tile shower, on 0.8+ acres with private boat dock and direct access to the Big Deschutes Rive
Last Agent to Sell the Property
Jim Birtola
Team Birtola High Desert License #960600032 Listed on: 06/14/2012
Co-Listed By
Ruben Garmyn
Team Birtola High Desert License #940400231
Last Buyer's Agent
Deborah Mooney
Cascade Hasson SIR License #200709114
Property Details
Home Type
- Mobile/Manufactured
Est. Annual Taxes
- $2,036
Year Built
- Built in 1992
Lot Details
- 0.81 Acre Lot
- Fenced
- Landscaped
Parking
- RV Hookup
Home Design
- Manufactured Home With Land
- Ranch Style House
- Slab Foundation
- Composition Roof
- Modular or Manufactured Materials
Interior Spaces
- 1,809 Sq Ft Home
- Ceiling Fan
- Gas Fireplace
- Great Room
- Living Room with Fireplace
- Bonus Room
- River Views
Kitchen
- Breakfast Area or Nook
- Eat-In Kitchen
- Oven
- Range
- Microwave
- Dishwasher
- Disposal
Flooring
- Carpet
- Laminate
- Tile
Bedrooms and Bathrooms
- 3 Bedrooms
- Walk-In Closet
- 2 Full Bathrooms
Laundry
- Laundry Room
- Dryer
- Washer
Outdoor Features
- Deck
- Patio
- Outdoor Water Feature
- Separate Outdoor Workshop
- Outdoor Storage
- Storage Shed
Additional Homes
- Guest House
Schools
- Three Rivers Elementary School
- Three Rivers Middle School
- Bend Sr High School
Utilities
- Forced Air Heating and Cooling System
- Heating System Uses Propane
- Heat Pump System
- Well
- Septic Tank
Listing and Financial Details
- Exclusions: owner's personal property; Snow Blower & Riding Tractor Negotiable
- Legal Lot and Block 93 / 58
- Assessor Parcel Number 116741
Community Details
Recreation
- Park
Additional Features
- Property has a Home Owners Association
- Clubhouse
Similar Homes in Bend, OR
Home Values in the Area
Average Home Value in this Area
Property History
| Date | Event | Price | Change | Sq Ft Price |
|---|---|---|---|---|
| 08/31/2023 08/31/23 | Sold | $520,000 | +1.0% | $287 / Sq Ft |
| 06/19/2023 06/19/23 | Pending | -- | -- | -- |
| 06/01/2023 06/01/23 | For Sale | $515,000 | +312.0% | $285 / Sq Ft |
| 07/24/2012 07/24/12 | Sold | $125,000 | -21.4% | $69 / Sq Ft |
| 06/21/2012 06/21/12 | Pending | -- | -- | -- |
| 04/13/2011 04/13/11 | For Sale | $159,000 | -- | $88 / Sq Ft |
Tax History Compared to Growth
Agents Affiliated with this Home
-
Melodee Radcliffe
M
Seller's Agent in 2023
Melodee Radcliffe
Keller Williams Realty Central Oregon
(541) 585-3760
2 in this area
60 Total Sales
-
Crystal Wills
C
Seller Co-Listing Agent in 2023
Crystal Wills
Keller Williams Realty Central Oregon
(541) 390-8208
2 in this area
38 Total Sales
-
E
Buyer's Agent in 2023
Erin Johnson
Cascade Hasson SIR
-
J
Seller's Agent in 2012
Jim Birtola
Team Birtola High Desert
-
R
Seller Co-Listing Agent in 2012
Ruben Garmyn
Team Birtola High Desert
-
D
Buyer's Agent in 2012
Deborah Mooney
Cascade Hasson SIR
Map
Source: Oregon Datashare
MLS Number: 201102844
- 17168 Island Loop Way
- 17191 Pasadena
- 17092 Island Loop Way
- 17149 Norwalk Rd
- 17119 Norwalk Rd
- 56252 Comet Dr
- 17276 Satterlee Way
- 17069 Norwalk Rd
- 17183 Blue Heron Dr
- 17041 Norwalk Rd
- 17255 Canvasback Dr
- 17048 Norwalk Rd
- 17135 Merced Rd Unit 6
- 17274 Kingfisher Dr
- 17875 Preservation Loop Unit 422
- 17731 Everwild Cir Unit 456
- 17118 Laguna Rd
- 17103 Laguna Rd
- 17167 Wood Duck Ct
- 17349 Merganser Dr

