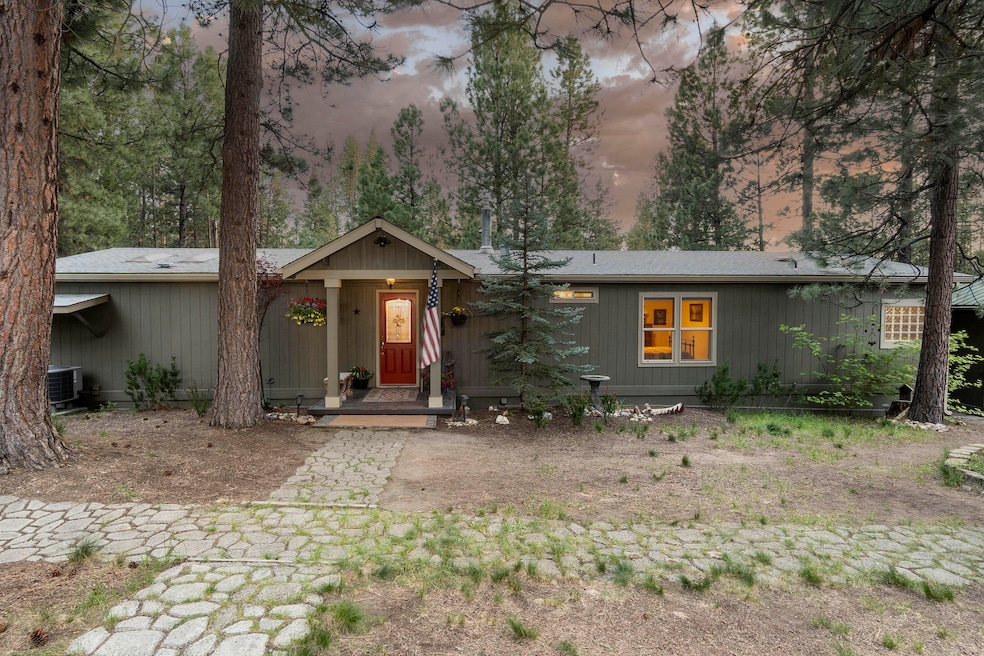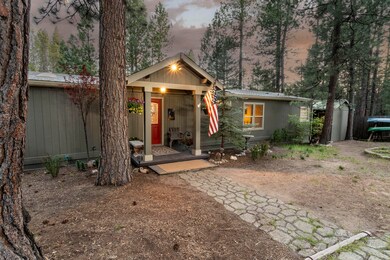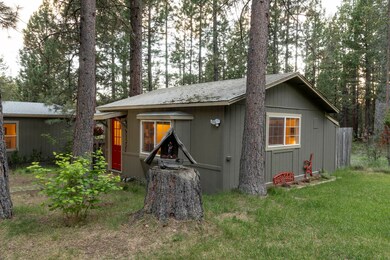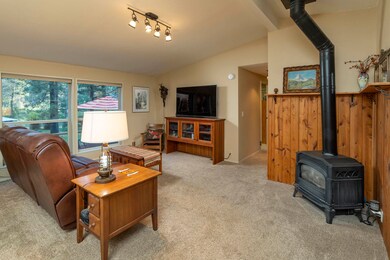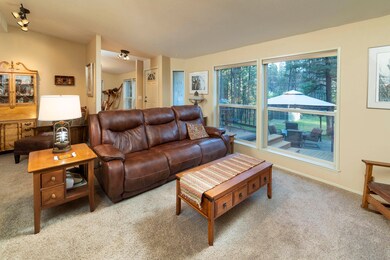
Highlights
- Guest House
- RV Access or Parking
- Pond View
- Cascade Middle School Rated A-
- Gated Parking
- Waterfront
About This Home
As of August 2023An absolutely beautiful home right on the river canal w/ it's own private dock that leads into the Deschutes River. Pride of ownership displayed throughout the home, guest house & the serene landscape including a fish pond water feature, gazebo, fire pit & newly stained deck. Perfect for entertaining guests! New exterior paint. newer furnace & heat pump. Updated kitchen w/ quality cabinetry, huge pantry & island. Plenty of large windows to showcase the view! The bathroom in the main bedroom is light, bright & features a custom tiled shower. Property includes a nice workshop, two new sheds & extra storage space. Full RV hookups w/ plenty of parking space. The guest house is a great setup for friends or family! HOA maintains the road & includes a private boat ramp, community center & park. All appliances included. Furniture is negotiable, a few items excluded. 4 miles to Sunriver, 15 miles to Bend & 20 miles to Mt. Bachelor Ski Resort! Easy to show, schedule your tour today!
Last Agent to Sell the Property
Keller Williams Realty Central Oregon License #201211946 Listed on: 06/13/2023

Last Buyer's Agent
Erin Johnson
Cascade Hasson SIR License #201236166
Property Details
Home Type
- Mobile/Manufactured
Est. Annual Taxes
- $2,485
Year Built
- Built in 1992
Lot Details
- 0.81 Acre Lot
- Waterfront
- No Common Walls
- Fenced
- Landscaped
- Backyard Sprinklers
HOA Fees
- $4 Monthly HOA Fees
Property Views
- Pond
- Creek or Stream
- Territorial
Home Design
- Ranch Style House
- Pillar, Post or Pier Foundation
- Composition Roof
- Modular or Manufactured Materials
Interior Spaces
- 1,809 Sq Ft Home
- Vaulted Ceiling
- Ceiling Fan
- Propane Fireplace
- Double Pane Windows
- Vinyl Clad Windows
- Living Room with Fireplace
Kitchen
- Eat-In Kitchen
- Oven
- Range
- Microwave
- Dishwasher
- Kitchen Island
- Laminate Countertops
Flooring
- Carpet
- Laminate
- Tile
Bedrooms and Bathrooms
- 3 Bedrooms
- Linen Closet
- Walk-In Closet
- 2 Full Bathrooms
- Bathtub with Shower
- Bathtub Includes Tile Surround
Laundry
- Laundry Room
- Dryer
- Washer
Home Security
- Smart Thermostat
- Fire and Smoke Detector
Parking
- No Garage
- Gravel Driveway
- Gated Parking
- RV Access or Parking
Outdoor Features
- Deck
- Patio
- Outdoor Water Feature
- Gazebo
- Separate Outdoor Workshop
- Shed
- Storage Shed
Schools
- Three Rivers Elementary School
- Three Rivers Middle School
Utilities
- Forced Air Heating and Cooling System
- Heating System Uses Propane
- Heat Pump System
- Well
- Water Heater
- Septic Tank
- Leach Field
Additional Features
- Guest House
- In Flood Plain
- Manufactured Home With Land
Listing and Financial Details
- Exclusions: Personal belongings excluded, Most of the furniture negotiable.
- Short Term Rentals Allowed
- Legal Lot and Block 93 / 58
- Assessor Parcel Number 116741
Community Details
Overview
- Drrh Trs Subdivision
Amenities
- Clubhouse
Recreation
- Park
Similar Homes in Bend, OR
Home Values in the Area
Average Home Value in this Area
Property History
| Date | Event | Price | Change | Sq Ft Price |
|---|---|---|---|---|
| 08/31/2023 08/31/23 | Sold | $520,000 | +1.0% | $287 / Sq Ft |
| 06/19/2023 06/19/23 | Pending | -- | -- | -- |
| 06/01/2023 06/01/23 | For Sale | $515,000 | +312.0% | $285 / Sq Ft |
| 07/24/2012 07/24/12 | Sold | $125,000 | -21.4% | $69 / Sq Ft |
| 06/21/2012 06/21/12 | Pending | -- | -- | -- |
| 04/13/2011 04/13/11 | For Sale | $159,000 | -- | $88 / Sq Ft |
Tax History Compared to Growth
Agents Affiliated with this Home
-
Melodee Radcliffe
M
Seller's Agent in 2023
Melodee Radcliffe
Keller Williams Realty Central Oregon
(541) 585-3760
2 in this area
60 Total Sales
-
Crystal Wills
C
Seller Co-Listing Agent in 2023
Crystal Wills
Keller Williams Realty Central Oregon
(541) 390-8208
2 in this area
38 Total Sales
-
E
Buyer's Agent in 2023
Erin Johnson
Cascade Hasson SIR
-
J
Seller's Agent in 2012
Jim Birtola
Team Birtola High Desert
-
R
Seller Co-Listing Agent in 2012
Ruben Garmyn
Team Birtola High Desert
-
D
Buyer's Agent in 2012
Deborah Mooney
Cascade Hasson SIR
Map
Source: Oregon Datashare
MLS Number: 220165862
- 17168 Island Loop Way
- 17191 Pasadena
- 17092 Island Loop Way
- 17149 Norwalk Rd
- 17119 Norwalk Rd
- 56252 Comet Dr
- 17276 Satterlee Way
- 17069 Norwalk Rd
- 17183 Blue Heron Dr
- 17041 Norwalk Rd
- 17255 Canvasback Dr
- 17048 Norwalk Rd
- 17135 Merced Rd Unit 6
- 17274 Kingfisher Dr
- 17875 Preservation Loop Unit 422
- 17731 Everwild Cir Unit 456
- 17118 Laguna Rd
- 17103 Laguna Rd
- 17167 Wood Duck Ct
- 17349 Merganser Dr
