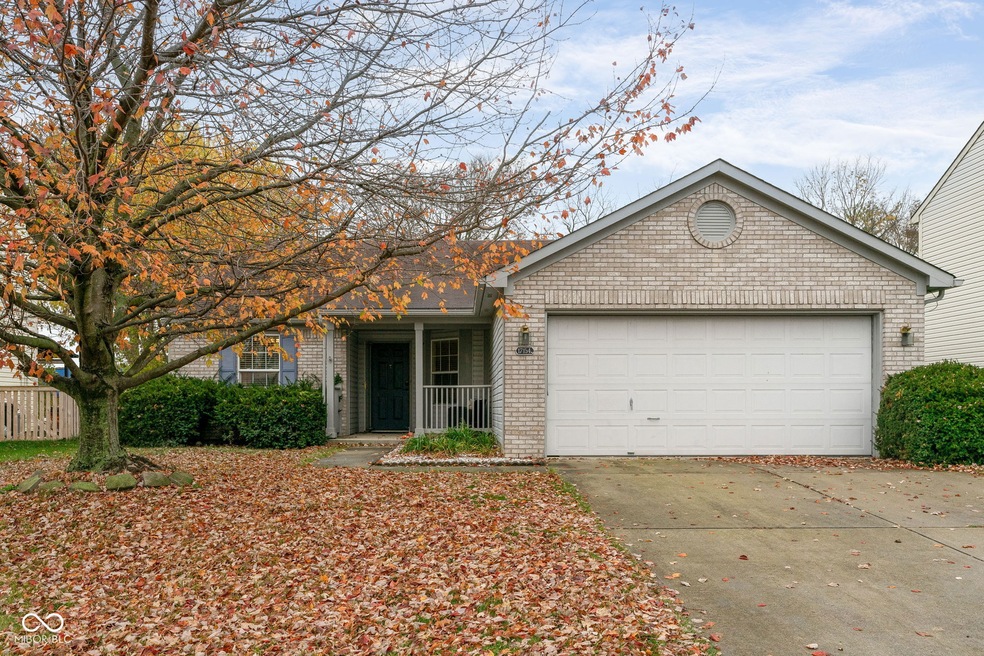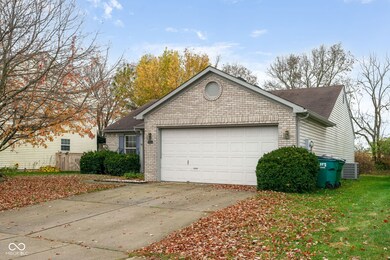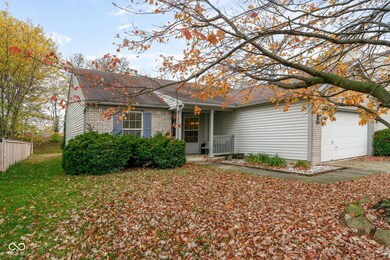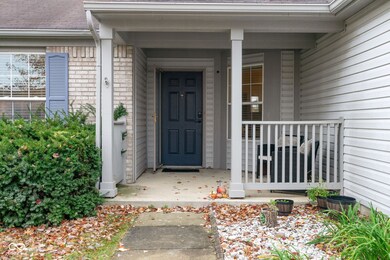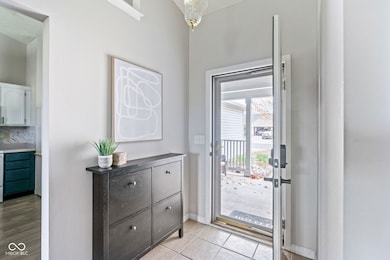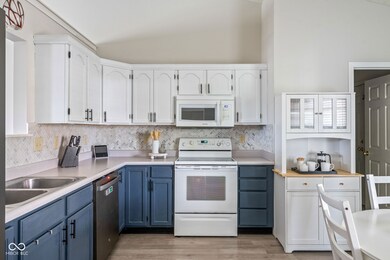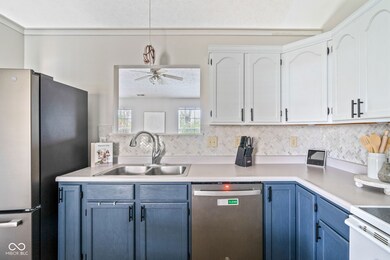
17154 Futch Way Westfield, IN 46074
East Westfield NeighborhoodHighlights
- Vaulted Ceiling
- Ranch Style House
- Hiking Trails
- Washington Woods Elementary School Rated A
- Covered patio or porch
- 5-minute walk to Simon Moon Park
About This Home
As of December 2024Welcome to this charming 3-bedroom, 2-bath haven, where comfort meets convenience! This cozy home features a large primary bedroom suite, complete with a garden tub, separate shower, double sinks, and a spacious walk-in closet. Beautifully updated kitchen, with all kitchen appliances remaining. Fresh paint and new flooring throughout home create a warm, inviting atmosphere! Other updates include new water heater, new exterior plumbing connection and NEW ROOF from Universal Roofing. Step outside to the backyard retreat that connects to recently updated Simon Moon Park, which includes Boardwalks, ponds, and lots of open, nature spaces. There is also direct access to the Midland Trace Trail that connects to the Monon Trail for strolls and bike rides throughout Hamilton County. Plus, for added peace of mind, the sellers are offering an upgraded Home Warranty, ensuring your new home is protected. This home offers SO much for a price point that's hard to find in Westfield! Conveniently located near shopping, dining, and all Westfield has to offer, this cozy gem is ready for you to make it your own!
Last Agent to Sell the Property
Berkshire Hathaway Home Brokerage Email: maryduvall@midtownhomecollective.com License #RB18000011 Listed on: 10/31/2024

Co-Listed By
Berkshire Hathaway Home Brokerage Email: maryduvall@midtownhomecollective.com License #RB22002389
Last Buyer's Agent
David Cronnin
eXp Realty, LLC

Home Details
Home Type
- Single Family
Est. Annual Taxes
- $2,828
Year Built
- Built in 1999
HOA Fees
- $21 Monthly HOA Fees
Parking
- 2 Car Attached Garage
Home Design
- Ranch Style House
- Slab Foundation
- Vinyl Construction Material
Interior Spaces
- 1,235 Sq Ft Home
- Vaulted Ceiling
- Paddle Fans
- Vinyl Clad Windows
- Entrance Foyer
- Combination Kitchen and Dining Room
- Fire and Smoke Detector
- Laundry on main level
Kitchen
- Eat-In Kitchen
- Electric Oven
- Range Hood
- Dishwasher
- Disposal
Flooring
- Carpet
- Laminate
- Vinyl
Bedrooms and Bathrooms
- 3 Bedrooms
- Walk-In Closet
- 2 Full Bathrooms
- Dual Vanity Sinks in Primary Bathroom
Schools
- Washington Woods Elementary School
- Westfield Middle School
- Westfield Intermediate School
- Westfield High School
Utilities
- Forced Air Heating System
- Electric Water Heater
Additional Features
- Covered patio or porch
- 7,841 Sq Ft Lot
Listing and Financial Details
- Legal Lot and Block 26 / 1
- Assessor Parcel Number 291006201026000015
- Seller Concessions Not Offered
Community Details
Overview
- Association fees include insurance, maintenance
- Carey Commons Subdivision
Recreation
- Hiking Trails
Ownership History
Purchase Details
Home Financials for this Owner
Home Financials are based on the most recent Mortgage that was taken out on this home.Purchase Details
Home Financials for this Owner
Home Financials are based on the most recent Mortgage that was taken out on this home.Purchase Details
Home Financials for this Owner
Home Financials are based on the most recent Mortgage that was taken out on this home.Purchase Details
Home Financials for this Owner
Home Financials are based on the most recent Mortgage that was taken out on this home.Similar Homes in Westfield, IN
Home Values in the Area
Average Home Value in this Area
Purchase History
| Date | Type | Sale Price | Title Company |
|---|---|---|---|
| Warranty Deed | $280,000 | None Listed On Document | |
| Warranty Deed | -- | Meridian Title Corp | |
| Warranty Deed | -- | None Available | |
| Warranty Deed | -- | -- |
Mortgage History
| Date | Status | Loan Amount | Loan Type |
|---|---|---|---|
| Open | $274,928 | FHA | |
| Previous Owner | $210,622 | FHA | |
| Previous Owner | $161,784 | FHA | |
| Previous Owner | $164,957 | FHA | |
| Previous Owner | $129,609 | FHA | |
| Previous Owner | $109,924 | FHA |
Property History
| Date | Event | Price | Change | Sq Ft Price |
|---|---|---|---|---|
| 12/23/2024 12/23/24 | Sold | $280,000 | -3.4% | $227 / Sq Ft |
| 11/25/2024 11/25/24 | Pending | -- | -- | -- |
| 11/19/2024 11/19/24 | For Sale | $290,000 | 0.0% | $235 / Sq Ft |
| 11/15/2024 11/15/24 | Pending | -- | -- | -- |
| 11/12/2024 11/12/24 | Price Changed | $290,000 | -1.7% | $235 / Sq Ft |
| 10/31/2024 10/31/24 | For Sale | $295,000 | +75.6% | $239 / Sq Ft |
| 07/31/2018 07/31/18 | Sold | $168,000 | +1.9% | $136 / Sq Ft |
| 06/20/2018 06/20/18 | Pending | -- | -- | -- |
| 06/20/2018 06/20/18 | For Sale | $164,900 | -- | $134 / Sq Ft |
Tax History Compared to Growth
Tax History
| Year | Tax Paid | Tax Assessment Tax Assessment Total Assessment is a certain percentage of the fair market value that is determined by local assessors to be the total taxable value of land and additions on the property. | Land | Improvement |
|---|---|---|---|---|
| 2024 | $2,763 | $266,300 | $73,900 | $192,400 |
| 2023 | $2,828 | $245,800 | $73,900 | $171,900 |
| 2022 | $2,356 | $204,500 | $51,300 | $153,200 |
| 2021 | $2,174 | $181,500 | $51,300 | $130,200 |
| 2020 | $2,065 | $171,200 | $51,300 | $119,900 |
| 2019 | $1,879 | $156,200 | $33,300 | $122,900 |
| 2018 | $1,640 | $136,800 | $33,300 | $103,500 |
| 2017 | $1,479 | $130,300 | $33,300 | $97,000 |
| 2016 | $1,422 | $125,300 | $33,300 | $92,000 |
| 2014 | $1,304 | $119,900 | $33,300 | $86,600 |
| 2013 | $1,304 | $120,900 | $33,300 | $87,600 |
Agents Affiliated with this Home
-

Seller's Agent in 2024
Mary DuVall
Berkshire Hathaway Home
(317) 760-3732
3 in this area
44 Total Sales
-

Seller Co-Listing Agent in 2024
Valerie Riley
Berkshire Hathaway Home
(317) 403-3578
1 in this area
8 Total Sales
-
D
Buyer's Agent in 2024
David Cronnin
eXp Realty, LLC
-

Seller's Agent in 2018
Stacey Sobczak
Compass Indiana, LLC
(317) 650-6736
12 in this area
175 Total Sales
Map
Source: MIBOR Broker Listing Cooperative®
MLS Number: 22009333
APN: 29-10-06-201-026.000-015
- 17201 Shadoan Way
- 3524 Snowdon Dr
- 3518 Heathcliff Ct
- 3522 Brampton Ln
- 17319 Henslow Dr
- 3546 Brampton Ln
- 3547 Heathcliff Ct
- 17269 Dallington St
- 17301 Dallington St
- 17389 Dallington St
- 17223 Gunther Blvd Unit 310
- 17233 Gunther Blvd Unit 102B
- 17399 Dovehouse Ln
- 17217 Wetherington Dr
- 16802 Oak Manor Dr
- 17153 Sanders Farm Cir
- 701 E Main St
- 517 Amberleaf Trail
- 3838 Crest Point Dr
- 3960 Abbotsford Dr
