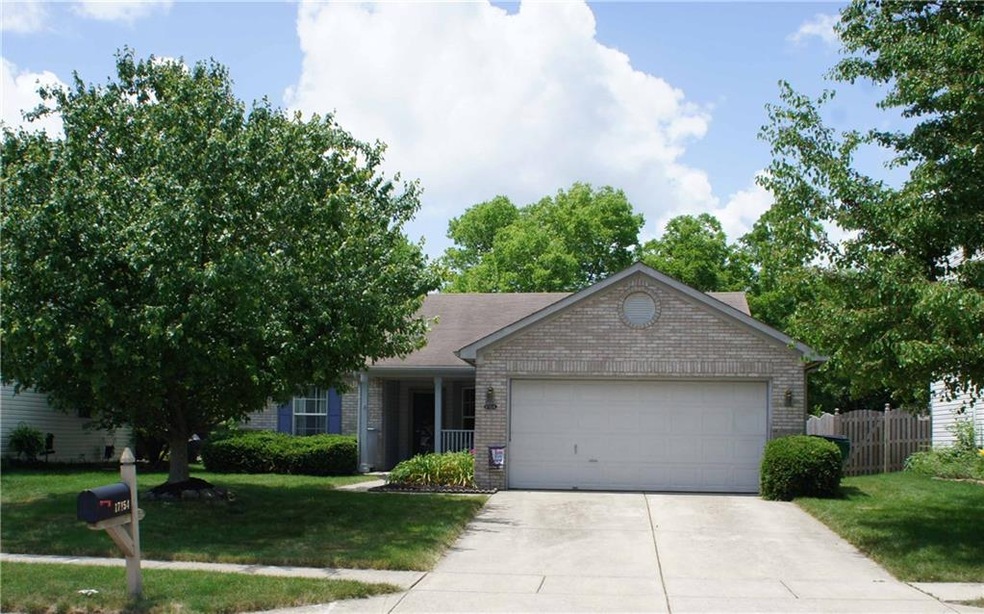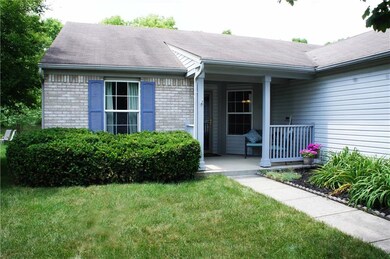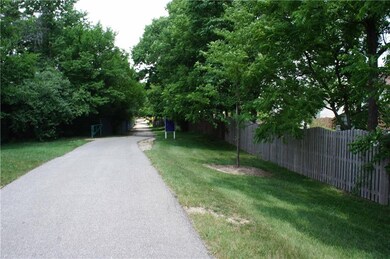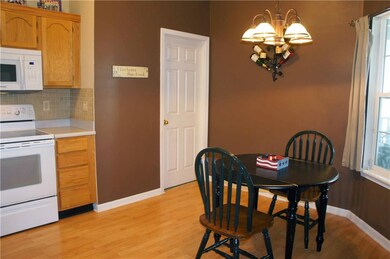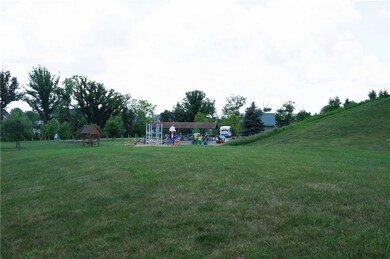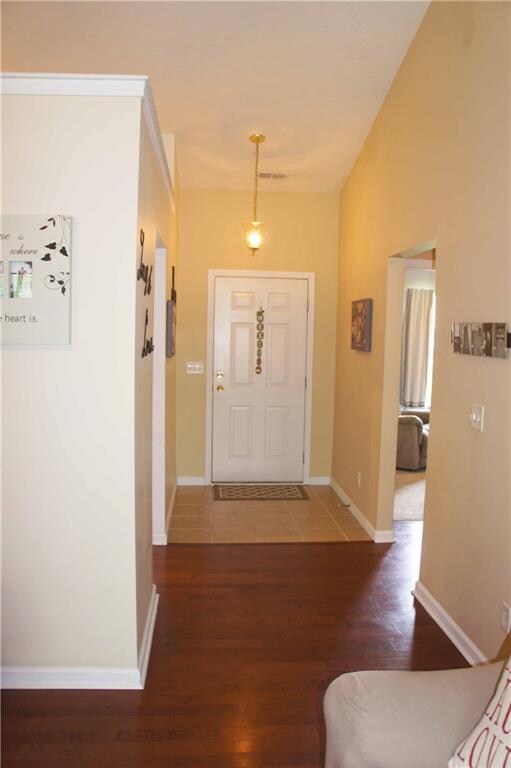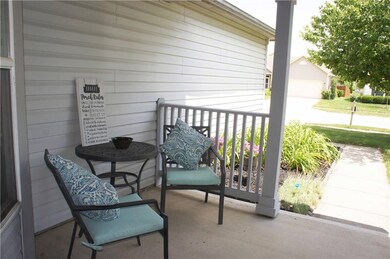17154 Futch Way Westfield, IN 46074
East Westfield Neighborhood
3
Beds
2
Baths
1,235
Sq Ft
7,841
Sq Ft Lot
Highlights
- Vaulted Ceiling
- Ranch Style House
- Garage
- Washington Woods Elementary School Rated A
- Forced Air Heating and Cooling System
- 5-minute walk to Simon Moon Park
About This Home
As of December 2024Perfect location for this pristine ranch that has a great backyard that can access the Midland Trail and a park, so you can walk or ride bikes to the downtown Westfield restaurants on Park Street or to close grocery and shopping or even get to the MONON.
Vaulted ceilings, great open kitchen and a cute front porch.
Home Details
Home Type
- Single Family
Est. Annual Taxes
- $1,478
Year Built
- Built in 1999
Home Design
- Ranch Style House
- Slab Foundation
- Vinyl Construction Material
Interior Spaces
- 1,235 Sq Ft Home
- Vaulted Ceiling
- Window Screens
Kitchen
- Electric Oven
- Electric Cooktop
- Range Hood
- Dishwasher
- Disposal
Bedrooms and Bathrooms
- 3 Bedrooms
- 2 Full Bathrooms
Home Security
- Security System Leased
- Fire and Smoke Detector
Parking
- Garage
- Driveway
Additional Features
- 7,841 Sq Ft Lot
- Forced Air Heating and Cooling System
Community Details
- Association fees include insurance, maintenance
- Carey Commons Subdivision
- Property managed by Omni
Listing and Financial Details
- Assessor Parcel Number 291006201026000015
Ownership History
Date
Name
Owned For
Owner Type
Purchase Details
Listed on
Oct 31, 2024
Closed on
Dec 23, 2024
Sold by
Rice Brandy J and Baumgartner Jordan M
Bought by
Spaulding Brittany
Seller's Agent
Mary DuVall
Berkshire Hathaway Home
Buyer's Agent
David Cronnin
eXp Realty, LLC
List Price
$290,000
Sold Price
$280,000
Premium/Discount to List
-$10,000
-3.45%
Total Days on Market
0
Views
285
Current Estimated Value
Home Financials for this Owner
Home Financials are based on the most recent Mortgage that was taken out on this home.
Estimated Appreciation
$3,527
Avg. Annual Appreciation
3.35%
Original Mortgage
$274,928
Outstanding Balance
$274,218
Interest Rate
6.78%
Mortgage Type
FHA
Estimated Equity
$9,309
Purchase Details
Listed on
Jun 20, 2018
Closed on
Jul 31, 2018
Sold by
Hardt Jodi L
Bought by
Baumgartner Jordan M and Rice Brandy J
Seller's Agent
Stacey Sobczak
Compass Indiana, LLC
Buyer's Agent
Mary DuVall
Berkshire Hathaway Home
List Price
$164,900
Sold Price
$168,000
Premium/Discount to List
$3,100
1.88%
Home Financials for this Owner
Home Financials are based on the most recent Mortgage that was taken out on this home.
Avg. Annual Appreciation
8.31%
Original Mortgage
$164,957
Interest Rate
4.5%
Mortgage Type
FHA
Purchase Details
Closed on
Jun 23, 2009
Sold by
Loveall Shane A
Bought by
Hampton Jodi L
Home Financials for this Owner
Home Financials are based on the most recent Mortgage that was taken out on this home.
Original Mortgage
$129,609
Interest Rate
4.86%
Mortgage Type
FHA
Purchase Details
Closed on
Oct 31, 2003
Sold by
Gallagher Steven R and Gallagher Tracy L
Bought by
Loveall Shane A
Home Financials for this Owner
Home Financials are based on the most recent Mortgage that was taken out on this home.
Original Mortgage
$109,924
Interest Rate
6.02%
Mortgage Type
FHA
Map
Create a Home Valuation Report for This Property
The Home Valuation Report is an in-depth analysis detailing your home's value as well as a comparison with similar homes in the area
Home Values in the Area
Average Home Value in this Area
Purchase History
| Date | Type | Sale Price | Title Company |
|---|---|---|---|
| Warranty Deed | $280,000 | None Listed On Document | |
| Warranty Deed | -- | Meridian Title Corp | |
| Warranty Deed | -- | None Available | |
| Warranty Deed | -- | -- |
Source: Public Records
Mortgage History
| Date | Status | Loan Amount | Loan Type |
|---|---|---|---|
| Open | $274,928 | FHA | |
| Previous Owner | $210,622 | FHA | |
| Previous Owner | $164,957 | FHA | |
| Previous Owner | $129,609 | FHA | |
| Previous Owner | $109,924 | FHA |
Source: Public Records
Property History
| Date | Event | Price | Change | Sq Ft Price |
|---|---|---|---|---|
| 12/23/2024 12/23/24 | Sold | $280,000 | -3.4% | $227 / Sq Ft |
| 11/25/2024 11/25/24 | Pending | -- | -- | -- |
| 11/19/2024 11/19/24 | For Sale | $290,000 | 0.0% | $235 / Sq Ft |
| 11/15/2024 11/15/24 | Pending | -- | -- | -- |
| 11/12/2024 11/12/24 | Price Changed | $290,000 | -1.7% | $235 / Sq Ft |
| 10/31/2024 10/31/24 | For Sale | $295,000 | +75.6% | $239 / Sq Ft |
| 07/31/2018 07/31/18 | Sold | $168,000 | +1.9% | $136 / Sq Ft |
| 06/20/2018 06/20/18 | Pending | -- | -- | -- |
| 06/20/2018 06/20/18 | For Sale | $164,900 | -- | $134 / Sq Ft |
Source: MIBOR Broker Listing Cooperative®
Tax History
| Year | Tax Paid | Tax Assessment Tax Assessment Total Assessment is a certain percentage of the fair market value that is determined by local assessors to be the total taxable value of land and additions on the property. | Land | Improvement |
|---|---|---|---|---|
| 2024 | $2,763 | $266,300 | $73,900 | $192,400 |
| 2023 | $2,828 | $245,800 | $73,900 | $171,900 |
| 2022 | $2,356 | $204,500 | $51,300 | $153,200 |
| 2021 | $2,174 | $181,500 | $51,300 | $130,200 |
| 2020 | $2,065 | $171,200 | $51,300 | $119,900 |
| 2019 | $1,879 | $156,200 | $33,300 | $122,900 |
| 2018 | $1,640 | $136,800 | $33,300 | $103,500 |
| 2017 | $1,479 | $130,300 | $33,300 | $97,000 |
| 2016 | $1,422 | $125,300 | $33,300 | $92,000 |
| 2014 | $1,304 | $119,900 | $33,300 | $86,600 |
| 2013 | $1,304 | $120,900 | $33,300 | $87,600 |
Source: Public Records
Source: MIBOR Broker Listing Cooperative®
MLS Number: MBR21575234
APN: 29-10-06-201-026.000-015
Nearby Homes
- 3447 Heathcliff Ct
- 3509 Heathcliff Ct
- 3518 Heathcliff Ct
- 3527 Brampton Ln
- 3538 Heathcliff Ct
- 17269 Dallington St
- 17301 Dallington St
- 2929 Post Oak Ct
- 17389 Dallington St
- 17223 Gunther Blvd Unit 310
- 701 E Main St
- 3941 Stratfield Way
- 17849 Grassy Knoll Dr
- 3982 Abbotsford Dr
- 17003 Whitebark Ct
- 3873 Crest Point Dr
- 511 E Main St
- 17918 Lucas Cir
- 345 E Park St
- 3581 Free Spirit Ct
