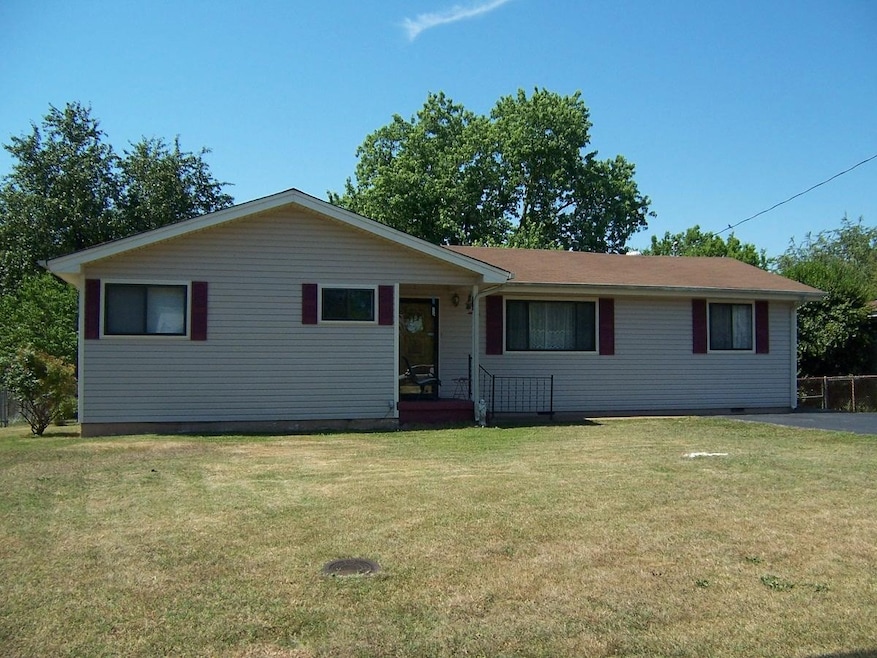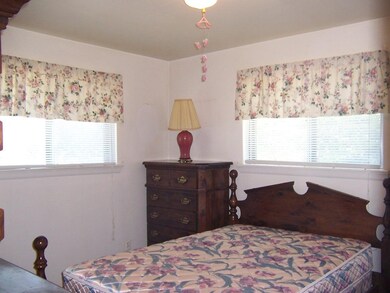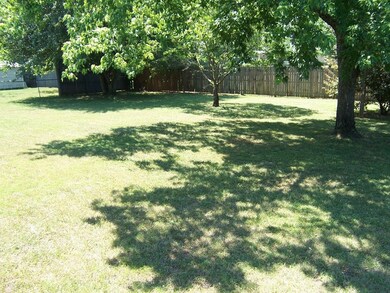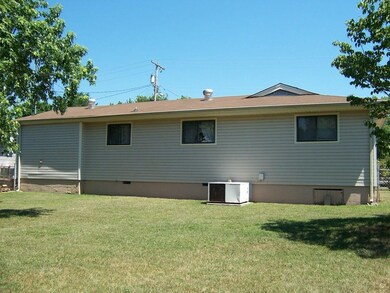1716 Bagwell Ave Hixson, TN 37343
Dupont NeighborhoodEstimated Value: $226,000 - $261,432
3
Beds
1
Bath
1,206
Sq Ft
$203/Sq Ft
Est. Value
Highlights
- No HOA
- Central Heating
- ENERGY STAR Qualified Windows
- Cooling Available
- Ceiling Fan
- Level Lot
About This Home
As of August 2016Nice one level home on a very level lot. Fenced backyard, central heat & air, newer roof, newer hot water heater. Hardwood floors are under carpet (according to seller). Home has storm windows. Home is close to shopping at Northgate Mall, hospital and restaurants.
Home Details
Home Type
- Single Family
Est. Annual Taxes
- $1,035
Year Built
- Built in 1955
Lot Details
- 10,019 Sq Ft Lot
- Lot Dimensions are 75x135
- Level Lot
Home Design
- Asphalt Roof
- Vinyl Siding
Interior Spaces
- 1,206 Sq Ft Home
- Property has 1 Level
- Ceiling Fan
- ENERGY STAR Qualified Windows
- Carpet
- Crawl Space
- Fire and Smoke Detector
Bedrooms and Bathrooms
- 3 Main Level Bedrooms
- 1 Full Bathroom
Schools
- Dupont Elementary School
- Hixson Middle School
- Hixson High School
Utilities
- Cooling Available
- Central Heating
Community Details
- No Home Owners Association
- Fair Acres Unit 3 Subdivision
Listing and Financial Details
- Assessor Parcel Number 110P A 020
Ownership History
Date
Name
Owned For
Owner Type
Purchase Details
Listed on
Jun 14, 2016
Closed on
Aug 1, 2016
Sold by
Guffey Melsia Ann and Bray Teresa Lynn
Bought by
Passink Barbara A
List Price
$98,000
Sold Price
$98,000
Current Estimated Value
Home Financials for this Owner
Home Financials are based on the most recent Mortgage that was taken out on this home.
Estimated Appreciation
$146,608
Avg. Annual Appreciation
10.08%
Original Mortgage
$93,100
Outstanding Balance
$76,010
Interest Rate
3.54%
Mortgage Type
New Conventional
Estimated Equity
$160,454
Create a Home Valuation Report for This Property
The Home Valuation Report is an in-depth analysis detailing your home's value as well as a comparison with similar homes in the area
Home Values in the Area
Average Home Value in this Area
Purchase History
| Date | Buyer | Sale Price | Title Company |
|---|---|---|---|
| Passink Barbara A | $98,000 | None Available |
Source: Public Records
Mortgage History
| Date | Status | Borrower | Loan Amount |
|---|---|---|---|
| Open | Passink Barbara A | $93,100 |
Source: Public Records
Property History
| Date | Event | Price | Change | Sq Ft Price |
|---|---|---|---|---|
| 08/01/2016 08/01/16 | Sold | $98,000 | 0.0% | $81 / Sq Ft |
| 06/29/2016 06/29/16 | Pending | -- | -- | -- |
| 06/14/2016 06/14/16 | For Sale | $98,000 | -- | $81 / Sq Ft |
Source: Realtracs
Tax History Compared to Growth
Tax History
| Year | Tax Paid | Tax Assessment Tax Assessment Total Assessment is a certain percentage of the fair market value that is determined by local assessors to be the total taxable value of land and additions on the property. | Land | Improvement |
|---|---|---|---|---|
| 2024 | $845 | $37,775 | $0 | $0 |
| 2023 | $845 | $37,775 | $0 | $0 |
| 2022 | $845 | $37,775 | $0 | $0 |
| 2021 | $845 | $37,775 | $0 | $0 |
| 2020 | $656 | $23,725 | $0 | $0 |
| 2019 | $656 | $23,725 | $0 | $0 |
| 2018 | $667 | $23,725 | $0 | $0 |
| 2017 | $656 | $23,725 | $0 | $0 |
| 2016 | $564 | $0 | $0 | $0 |
| 2015 | $1,035 | $20,400 | $0 | $0 |
| 2014 | $1,035 | $0 | $0 | $0 |
Source: Public Records
Map
Source: Realtracs
MLS Number: 2743276
APN: 110P-A-020
Nearby Homes
- 1237 Cranbrook Dr
- 1111 Plaza Dr
- 1331 Cloverdale Cir
- 4326 Comet Trail
- 955 Brynwood Dr
- 3851 Atlanta Dr
- 3944 Azalean Dr
- 1360 Highland Rd
- 1328 Highland Rd
- 2505 Arbor Mist Trail
- 2525 Crescent Club Dr
- 410 Bardwood Ln
- 1432 Brenda Rd
- 4507 Delashmitt Rd
- 4710 Overlook Ln
- 945 Sherry Cir
- 4609 Plaza Hills Ln
- 810 Forest Dale Ln
- 5195 Austin Rd
- 908 Brynwood Dr
- 1716 Bagwell Ave Unit 3
- 1714 Bagwell Ave
- 1718 Bagwell Ave
- 1712 Bagwell Ave
- 1717 Bagwell Ave
- 1720 Bagwell Ave Unit 3
- 1719 Bagwell Ave
- 1715 Bagwell Ave
- 1710 Bagwell Ave
- 1733 Hamill Rd
- 1721 Bagwell Ave
- 1721 Bagwell Ave Unit 2
- 1713 Bagwell Ave
- 1735 Hamill Rd
- 1731 Hamill Rd
- 1737 Hamill Rd
- 1714 Strawberry Ln
- 1714 Strawberry Ln Unit 36
- 1716 Strawberry Ln
- 1716 Strawberry Ln Unit 2






