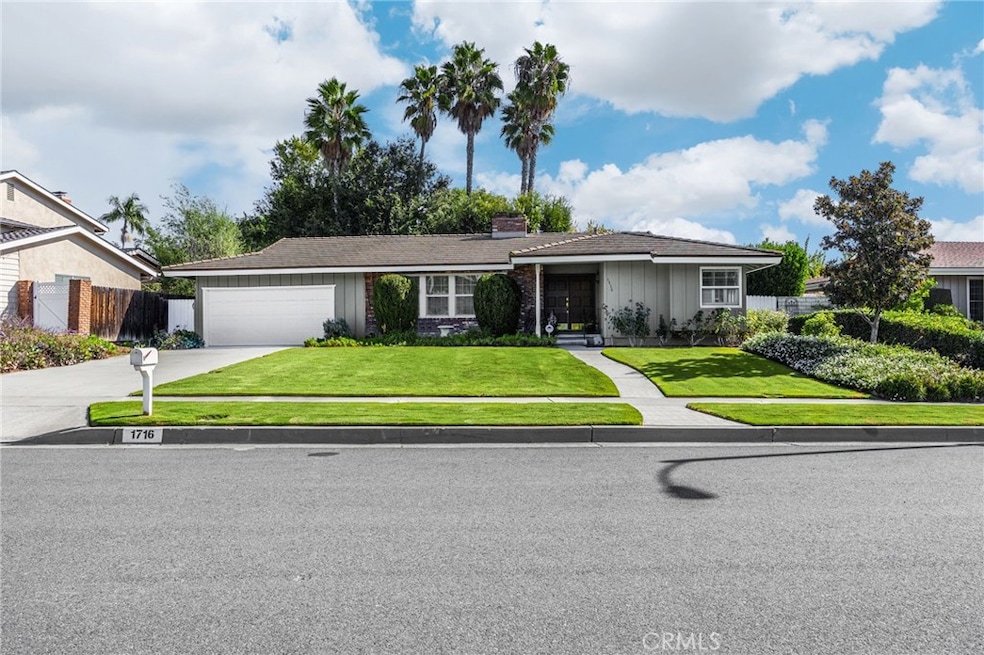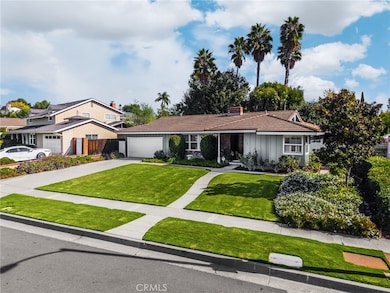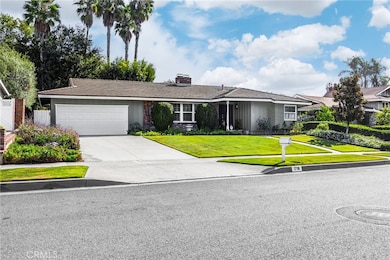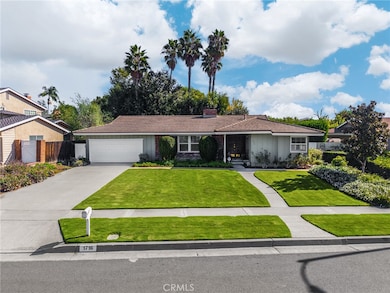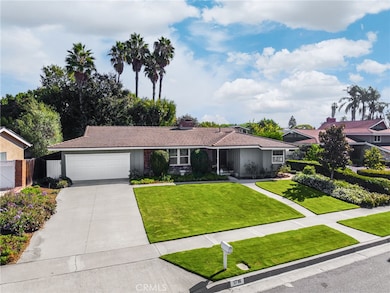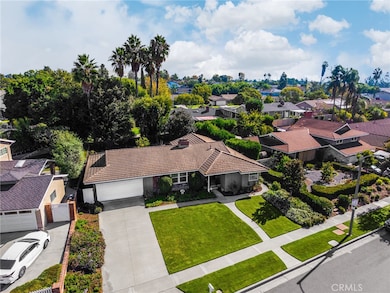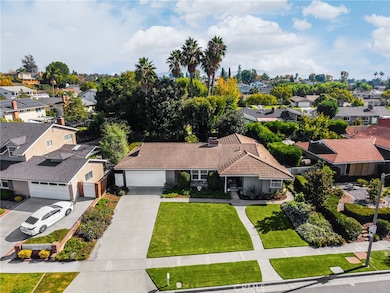1716 Canyon Dr Fullerton, CA 92833
Sunny Hills NeighborhoodEstimated payment $6,533/month
Highlights
- Wood Flooring
- Main Floor Bedroom
- No HOA
- Sunset Lane Elementary School Rated A-
- High Ceiling
- 2 Car Direct Access Garage
About This Home
Welcome to 1716 Canyon Drive, a charming residence that seamlessly blends warmth, comfort, and inviting outdoor living.
This home is situated on a spacious 8,190 sq. ft. lot. Inside, a light-filled living room welcomes you, featuring two fireplaces and oak hardwood floors that extend throughout the residence. The kitchen is well-appointed with rich wood cabinetry, exotic countertops, black GE appliances, recessed lighting, and an inviting eating area that overlooks the backyard.The property boasts a serene outdoor retreat, complete with a manicured yard, trimmed landscaping, and hardscaping. Additional interior amenities include dual-pane windows, plantation shutters, and central heating and air conditioning. For your convenience, there is a spacious two-car garage with an extended, wide driveway offering ample additional parking. Located in an established neighborhood, this desirable lifestyle is further enhanced by its proximity to top-rated schools, including Sunny High School and CSUF, as well as convenient access to shopping, parks, and major freeways.
Listing Agent
T.N.G. Real Estate Consultants Brokerage Email: griseldasellshomes@gmail.com License #02008495 Listed on: 11/13/2025

Open House Schedule
-
Saturday, November 15, 202512:00 to 4:00 pm11/15/2025 12:00:00 PM +00:0011/15/2025 4:00:00 PM +00:00Add to Calendar
-
Sunday, November 16, 202512:00 to 4:00 pm11/16/2025 12:00:00 PM +00:0011/16/2025 4:00:00 PM +00:00Add to Calendar
Home Details
Home Type
- Single Family
Est. Annual Taxes
- $5,647
Year Built
- Built in 1964
Lot Details
- 8,190 Sq Ft Lot
- Wood Fence
- Fence is in fair condition
- Sprinklers Throughout Yard
Parking
- 2 Car Direct Access Garage
- Parking Available
- Front Facing Garage
- Single Garage Door
Home Design
- Entry on the 1st floor
- Fire Rated Drywall
- Wood Siding
- Stucco
Interior Spaces
- 1,772 Sq Ft Home
- 1-Story Property
- Built-In Features
- Crown Molding
- High Ceiling
- Ceiling Fan
- Recessed Lighting
- Gas Fireplace
- Double Pane Windows
- Plantation Shutters
- French Mullion Window
- Bay Window
- Window Screens
- Family Room with Fireplace
- Living Room with Fireplace
- Dining Room
Kitchen
- Eat-In Kitchen
- Microwave
- Dishwasher
Flooring
- Wood
- Vinyl
Bedrooms and Bathrooms
- 3 Main Level Bedrooms
- Corian Bathroom Countertops
- Dual Vanity Sinks in Primary Bathroom
- Bathtub with Shower
- Walk-in Shower
- Exhaust Fan In Bathroom
- Linen Closet In Bathroom
Laundry
- Laundry Room
- Dryer
- Washer
Home Security
- Carbon Monoxide Detectors
- Fire and Smoke Detector
Accessible Home Design
- No Interior Steps
- More Than Two Accessible Exits
Outdoor Features
- Wood Patio
- Exterior Lighting
- Front Porch
Schools
- Parks Middle School
- Sunny Hills High School
Utilities
- Two cooling system units
- Central Heating and Cooling System
- 220 Volts in Kitchen
Community Details
- No Home Owners Association
- Sunny Hills Subdivision
Listing and Financial Details
- Tax Lot 62
- Tax Tract Number 4517
- Assessor Parcel Number 28804303
- $392 per year additional tax assessments
Map
Home Values in the Area
Average Home Value in this Area
Tax History
| Year | Tax Paid | Tax Assessment Tax Assessment Total Assessment is a certain percentage of the fair market value that is determined by local assessors to be the total taxable value of land and additions on the property. | Land | Improvement |
|---|---|---|---|---|
| 2025 | $5,647 | $509,659 | $368,284 | $141,375 |
| 2024 | $5,647 | $499,666 | $361,063 | $138,603 |
| 2023 | $5,509 | $489,869 | $353,983 | $135,886 |
| 2022 | $5,470 | $480,264 | $347,042 | $133,222 |
| 2021 | $5,375 | $470,848 | $340,238 | $130,610 |
| 2020 | $5,344 | $466,021 | $336,750 | $129,271 |
| 2019 | $5,205 | $456,884 | $330,147 | $126,737 |
| 2018 | $5,126 | $447,926 | $323,674 | $124,252 |
| 2017 | $5,040 | $439,144 | $317,328 | $121,816 |
| 2016 | $4,934 | $430,534 | $311,106 | $119,428 |
| 2015 | $4,797 | $424,067 | $306,432 | $117,635 |
| 2014 | $4,657 | $415,761 | $300,430 | $115,331 |
Property History
| Date | Event | Price | List to Sale | Price per Sq Ft |
|---|---|---|---|---|
| 11/13/2025 11/13/25 | For Sale | $1,150,000 | -- | $649 / Sq Ft |
Purchase History
| Date | Type | Sale Price | Title Company |
|---|---|---|---|
| Quit Claim Deed | -- | Locicero Lisbeth Ann | |
| Interfamily Deed Transfer | -- | First American Title | |
| Deed | $345,000 | First American Title Ins Co |
Mortgage History
| Date | Status | Loan Amount | Loan Type |
|---|---|---|---|
| Previous Owner | $180,000 | New Conventional | |
| Previous Owner | $250,000 | No Value Available |
Source: California Regional Multiple Listing Service (CRMLS)
MLS Number: PW25258779
APN: 288-043-03
- 1655 Valley Ln
- 2307 Camino Recondito
- 2009 W Las Lanas Ln
- 1617 Via Linda Unit 17
- 2000 Camino Centroloma
- 1716 Celeste Ln
- 2038 Redfield St
- 2517 Greenhill Dr
- 2240 Camino Centroloma
- 1800 Yermo Place
- 1860 Brooke Ln
- 1353 Lukens Ct
- 2006 Hetebrink St
- 1108 Jewett Dr Unit 23
- 2164 Silva Dr
- 433 435 N Basque
- 2690 Camino Del Sol
- 2410 Plaza de Vista
- 1283 Paseo Dorado Unit 31
- 2523 Cypress Point Dr
- 1648 Via Mirada Unit B
- 1812 Fairgreen Dr
- 2173 Seaview Dr
- 2306 Applewood Cir
- 1130 Whitewater Dr
- 1400 Post Rd
- 1001 Starbuck St
- 1443 Pheasant Ct
- 919 Creekside Dr Unit 132
- 907 Creekside Dr Unit 137
- 2621 Cypress Point Dr
- 2868 Muir Trail Dr
- 1857 W Malvern Ave Unit 1
- 1855 W Malvern Ave Unit condo
- 626 Bridgeport Cir Unit 6
- 701 Adlena Dr Unit 4
- 8621 Hillcrest Rd
- 1655 W Malvern Ave Unit 1701-08
- 1119 Crestview Dr Unit B
- 1841 S Floyd Ct
