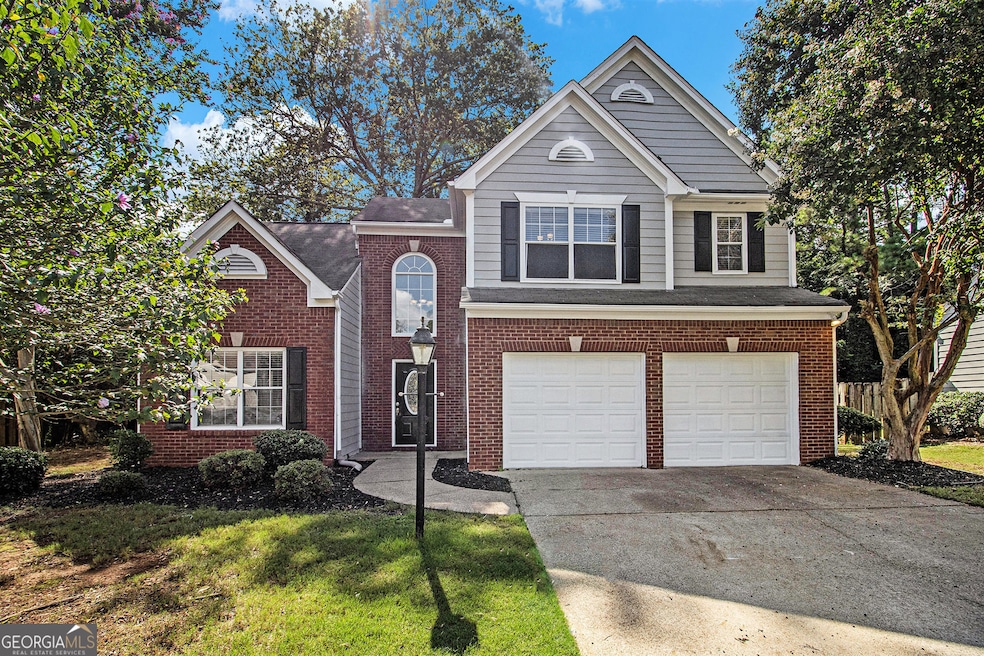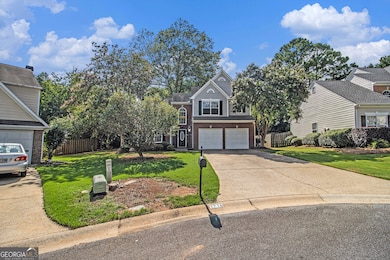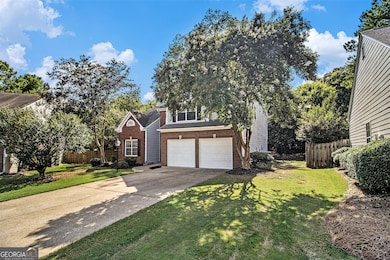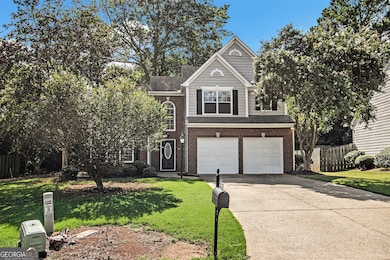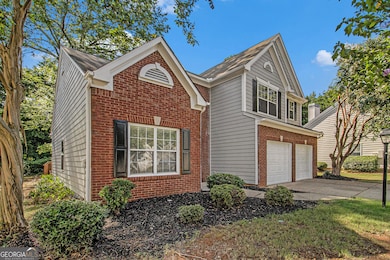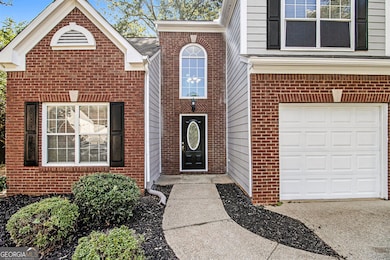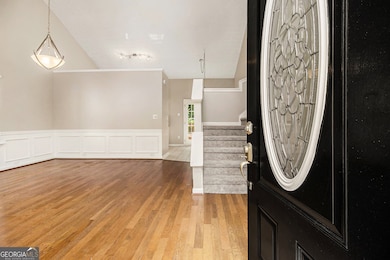1716 Chanson Place Marietta, GA 30062
Northwestern Marietta NeighborhoodEstimated payment $2,333/month
Highlights
- Deck
- Private Lot
- Traditional Architecture
- Marietta High School Rated A-
- Vaulted Ceiling
- Solid Surface Countertops
About This Home
Enjoy outdoor entertaining on the expansive deck overlooking a private, wooded backyard-perfect for relaxing or hosting guests! Nestled on a beautifully manicured, level cul-de-sac lot, this home is located in a vibrant swim/tennis community in a sought-after East Cobb location. Inside, you'll find a bright and open floor plan featuring vaulted ceilings, gleaming hardwood floors, a central vacuum system, and both a separate living room and fireside family room. The eat-in kitchen shines with crisp white cabinetry and granite countertops, flowing seamlessly into the cozy family room. Upstairs, the spacious primary suite offers a tray ceiling, walk-in closet, and a spa-like en-suite bath with dual vanities, a garden tub, and a separate shower. Two additional bedrooms and a full bath complete the upper level. This move-in ready gem offers comfort, style, and a prime location-don't miss your chance to make it yours!
Home Details
Home Type
- Single Family
Est. Annual Taxes
- $528
Year Built
- Built in 1996
Lot Details
- 0.45 Acre Lot
- Private Lot
HOA Fees
- $53 Monthly HOA Fees
Parking
- 2 Car Garage
Home Design
- Traditional Architecture
- Slab Foundation
- Composition Roof
- Wood Siding
- Brick Front
Interior Spaces
- 1,910 Sq Ft Home
- 2-Story Property
- Vaulted Ceiling
- Factory Built Fireplace
- Double Pane Windows
- Family Room with Fireplace
- Laundry Room
Kitchen
- Breakfast Area or Nook
- Microwave
- Dishwasher
- Solid Surface Countertops
Flooring
- Carpet
- Tile
Bedrooms and Bathrooms
- 3 Bedrooms
- Walk-In Closet
- Double Vanity
- Soaking Tub
Schools
- Sawyer Road Elementary School
- Marietta Middle School
- Marietta High School
Utilities
- Central Heating and Cooling System
- Heating System Uses Natural Gas
- Phone Available
- Cable TV Available
Additional Features
- Energy-Efficient Thermostat
- Deck
Community Details
Overview
- $1,000 Initiation Fee
- Enclaves At East Worthington Subdivision
Recreation
- Tennis Courts
- Community Playground
- Community Pool
Map
Home Values in the Area
Average Home Value in this Area
Tax History
| Year | Tax Paid | Tax Assessment Tax Assessment Total Assessment is a certain percentage of the fair market value that is determined by local assessors to be the total taxable value of land and additions on the property. | Land | Improvement |
|---|---|---|---|---|
| 2025 | $528 | $153,204 | $30,800 | $122,404 |
| 2024 | $528 | $153,204 | $30,800 | $122,404 |
| 2023 | $376 | $153,204 | $30,800 | $122,404 |
| 2022 | $528 | $130,752 | $30,800 | $99,952 |
| 2021 | $543 | $115,120 | $24,000 | $91,120 |
| 2020 | $540 | $87,764 | $22,000 | $65,764 |
| 2019 | $540 | $87,764 | $22,000 | $65,764 |
| 2018 | $540 | $87,764 | $22,000 | $65,764 |
| 2017 | $434 | $87,764 | $22,000 | $65,764 |
| 2016 | $419 | $72,468 | $20,000 | $52,468 |
| 2015 | $441 | $68,320 | $19,200 | $49,120 |
| 2014 | $456 | $68,320 | $0 | $0 |
Property History
| Date | Event | Price | List to Sale | Price per Sq Ft | Prior Sale |
|---|---|---|---|---|---|
| 10/17/2025 10/17/25 | Price Changed | $425,000 | -2.3% | $223 / Sq Ft | |
| 10/07/2025 10/07/25 | For Sale | $435,000 | 0.0% | $228 / Sq Ft | |
| 09/27/2025 09/27/25 | Pending | -- | -- | -- | |
| 09/15/2025 09/15/25 | Price Changed | $435,000 | -1.1% | $228 / Sq Ft | |
| 08/22/2025 08/22/25 | Price Changed | $440,000 | -2.2% | $230 / Sq Ft | |
| 08/08/2025 08/08/25 | For Sale | $450,000 | +100.0% | $236 / Sq Ft | |
| 12/22/2016 12/22/16 | Sold | $225,000 | 0.0% | $118 / Sq Ft | View Prior Sale |
| 11/19/2016 11/19/16 | Pending | -- | -- | -- | |
| 11/03/2016 11/03/16 | For Sale | $225,000 | 0.0% | $118 / Sq Ft | |
| 10/25/2016 10/25/16 | Pending | -- | -- | -- | |
| 10/13/2016 10/13/16 | Price Changed | $225,000 | -2.2% | $118 / Sq Ft | |
| 09/28/2016 09/28/16 | For Sale | $230,000 | -- | $120 / Sq Ft |
Purchase History
| Date | Type | Sale Price | Title Company |
|---|---|---|---|
| Special Warranty Deed | $475,000 | None Listed On Document | |
| Special Warranty Deed | $475,000 | None Listed On Document | |
| Warranty Deed | $225,000 | -- | |
| Warranty Deed | -- | -- | |
| Deed | $192,000 | -- | |
| Deed | $187,200 | -- | |
| Quit Claim Deed | -- | -- | |
| Deed | $148,000 | -- | |
| Deed | $123,500 | -- |
Mortgage History
| Date | Status | Loan Amount | Loan Type |
|---|---|---|---|
| Open | $403,000 | Construction | |
| Closed | $403,000 | Construction | |
| Previous Owner | $202,500 | New Conventional | |
| Previous Owner | $196,126 | VA | |
| Previous Owner | $184,221 | New Conventional | |
| Previous Owner | $138,750 | New Conventional | |
| Previous Owner | $146,072 | FHA | |
| Closed | $0 | No Value Available |
Source: Georgia MLS
MLS Number: 10581007
APN: 16-0807-0-088-0
- 1752 Chanson Place NE
- 1463 Evanston Ln
- 1608 Willie Dr
- 1927 Addison Rd NE
- 1747 Wingard Dr
- 1290 Crown Terrace
- 1131 Cameron Creek
- 2289 Addison Rd NE
- 667 Mitchell Dr
- 1502 Oakmoor Place
- 1105 Tom Ln
- 1083 Soaring Way
- 2086 Arrowhead Trail
- 1136 Commons Ln
- 577 Kurtz Rd
- 1630 Rex Dr
- 937 Edgewater Cir
- 2829 Pine Meadow Dr
- 1656 Grist Mill Dr
- 1697 Cedar Bluff Way
