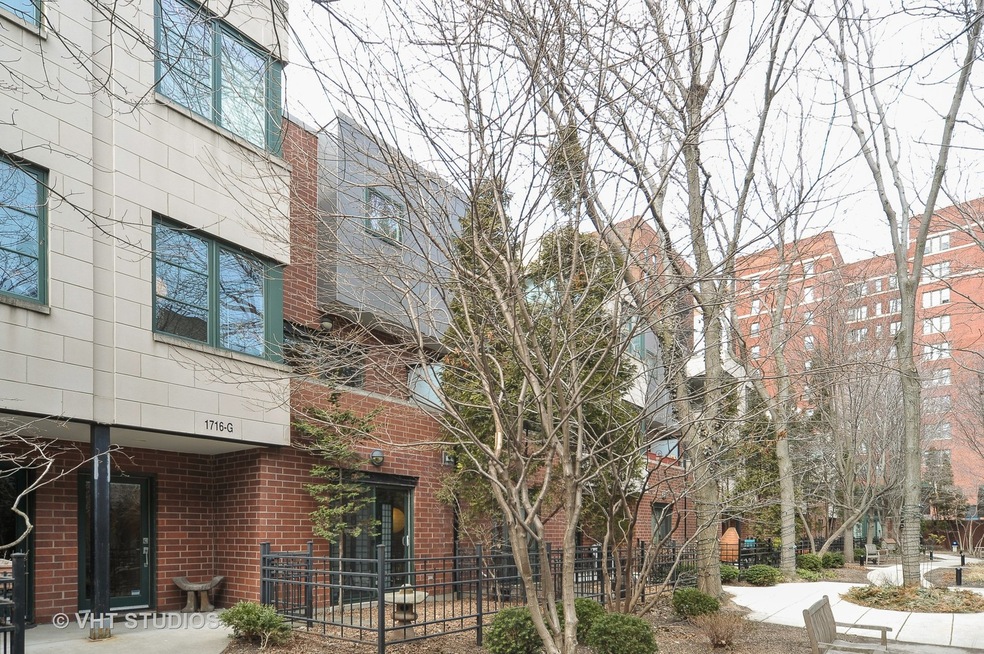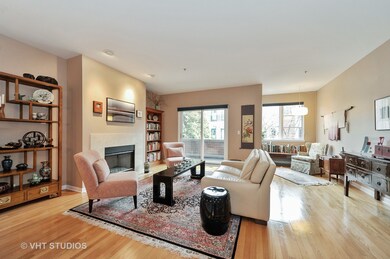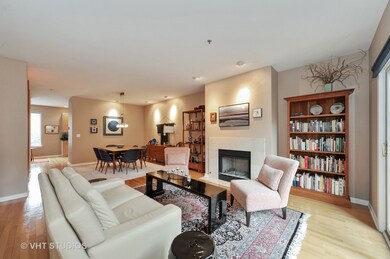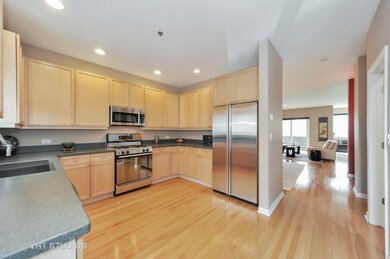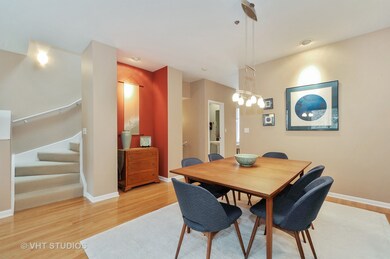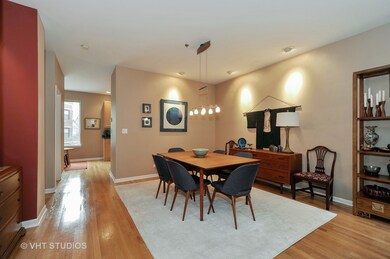
1716 E 54th St Unit G Chicago, IL 60615
Hyde Park NeighborhoodHighlights
- Landscaped Professionally
- 4-minute walk to 53Rd Street Hyde Park Station
- Wood Flooring
- Kenwood Academy High School Rated A-
- Lock-and-Leave Community
- 3-minute walk to Harold Washington Park
About This Home
As of March 2021Hyde Park's most desirable gated townhome that's just steps to the lakeshore, U of C campus, Metra/CTA bus lines and 53rd Street's robust and very "hot" shopping/dining/entertainment corridor. This lovely and meticulously maintained 4 bedroom home features a sleek newly remodeled master bath with heated floors and a huge walk-in closet, spacious eat-in kitchen with stainless appliances, newly remodeled powder room, oversized living/dining room with gas fireplace and balcony, 2-car garage (RARE!) and a beautifully landscaped front patio. Three bedrooms are located on the third level. A fourth bedroom/family room/den and separate laundry with full-size side-by-side washer/dryer are on the main level. Sprinkler system throughout the home. Welcome home to this intimate and truly special Hyde Park enclave!
Last Buyer's Agent
Brittani Owens
Redfin Corporation License #475164831

Townhouse Details
Home Type
- Townhome
Est. Annual Taxes
- $9,591
Year Built
- Built in 1998
Lot Details
- Lot Dimensions are 20x60
- Landscaped Professionally
HOA Fees
- $178 Monthly HOA Fees
Parking
- 2 Car Attached Garage
- Garage Door Opener
- Parking Included in Price
Home Design
- Brick Exterior Construction
- Asphalt Roof
- Concrete Perimeter Foundation
Interior Spaces
- 2,527 Sq Ft Home
- 3-Story Property
- Skylights
- Fireplace With Gas Starter
- Entrance Foyer
- Family Room
- Living Room with Fireplace
- Combination Dining and Living Room
- Wood Flooring
Kitchen
- Range
- Microwave
- Dishwasher
- Stainless Steel Appliances
- Disposal
Bedrooms and Bathrooms
- 4 Bedrooms
- 4 Potential Bedrooms
- Main Floor Bedroom
- Walk-In Closet
- Soaking Tub
- Separate Shower
Laundry
- Laundry Room
- Laundry on main level
- Dryer
- Washer
Home Security
Outdoor Features
- Balcony
- Patio
- Terrace
Utilities
- Central Air
- Heating Available
- Lake Michigan Water
- Cable TV Available
Listing and Financial Details
- Homeowner Tax Exemptions
Community Details
Overview
- Association fees include insurance, lawn care, scavenger, snow removal
- 43 Units
- Mel Jackson Association, Phone Number (312) 550-9267
- Property managed by Emerald Partners
- Lock-and-Leave Community
Pet Policy
- Dogs and Cats Allowed
Security
- Resident Manager or Management On Site
- Storm Screens
Ownership History
Purchase Details
Home Financials for this Owner
Home Financials are based on the most recent Mortgage that was taken out on this home.Purchase Details
Home Financials for this Owner
Home Financials are based on the most recent Mortgage that was taken out on this home.Similar Homes in Chicago, IL
Home Values in the Area
Average Home Value in this Area
Purchase History
| Date | Type | Sale Price | Title Company |
|---|---|---|---|
| Warranty Deed | $699,000 | Fort Dearborn Title | |
| Warranty Deed | $655,000 | None Available |
Mortgage History
| Date | Status | Loan Amount | Loan Type |
|---|---|---|---|
| Previous Owner | $629,100 | New Conventional | |
| Previous Owner | $523,500 | Adjustable Rate Mortgage/ARM | |
| Previous Owner | $524,000 | Adjustable Rate Mortgage/ARM |
Property History
| Date | Event | Price | Change | Sq Ft Price |
|---|---|---|---|---|
| 03/15/2021 03/15/21 | Sold | $699,000 | 0.0% | $372 / Sq Ft |
| 01/14/2021 01/14/21 | Pending | -- | -- | -- |
| 10/29/2020 10/29/20 | For Sale | $699,000 | +6.7% | $372 / Sq Ft |
| 05/22/2018 05/22/18 | Sold | $655,000 | -0.8% | $259 / Sq Ft |
| 04/12/2018 04/12/18 | Pending | -- | -- | -- |
| 04/02/2018 04/02/18 | For Sale | $660,000 | 0.0% | $261 / Sq Ft |
| 03/29/2018 03/29/18 | Pending | -- | -- | -- |
| 03/23/2018 03/23/18 | For Sale | $660,000 | -- | $261 / Sq Ft |
Tax History Compared to Growth
Tax History
| Year | Tax Paid | Tax Assessment Tax Assessment Total Assessment is a certain percentage of the fair market value that is determined by local assessors to be the total taxable value of land and additions on the property. | Land | Improvement |
|---|---|---|---|---|
| 2024 | $9,581 | $60,000 | $7,378 | $52,622 |
| 2023 | $9,581 | $50,000 | $5,950 | $44,050 |
| 2022 | $9,581 | $50,000 | $5,950 | $44,050 |
| 2021 | $9,385 | $50,000 | $5,950 | $44,050 |
| 2020 | $9,730 | $46,781 | $4,760 | $42,021 |
| 2019 | $9,527 | $50,849 | $4,760 | $46,089 |
| 2018 | $9,366 | $50,849 | $4,760 | $46,089 |
| 2017 | $10,119 | $50,382 | $3,927 | $46,455 |
| 2016 | $9,591 | $50,382 | $3,927 | $46,455 |
| 2015 | $8,752 | $50,382 | $3,927 | $46,455 |
| 2014 | $7,194 | $41,344 | $3,213 | $38,131 |
| 2013 | $7,041 | $41,344 | $3,213 | $38,131 |
Agents Affiliated with this Home
-
Anne Loncar

Seller's Agent in 2021
Anne Loncar
Coldwell Banker Realty
(773) 209-7509
11 in this area
40 Total Sales
-
Rita Vera

Buyer's Agent in 2021
Rita Vera
REIMAGINE REAL ESTATE
(773) 319-9370
1 in this area
103 Total Sales
-
Sarah Taich

Seller's Agent in 2018
Sarah Taich
Baird Warner
(847) 910-1726
1 in this area
39 Total Sales
-
James Taich

Seller Co-Listing Agent in 2018
James Taich
Baird Warner
(847) 910-1722
1 in this area
24 Total Sales
-

Buyer's Agent in 2018
Brittani Owens
Redfin Corporation
(312) 836-4263
Map
Source: Midwest Real Estate Data (MRED)
MLS Number: 09893858
APN: 20-12-112-052-0000
- 5300 S Shore Dr Unit 122
- 5300 S Shore Dr Unit 63
- 5300 S Shore Dr Unit 59
- 5300 S Shore Dr Unit 62
- 5300 S Shore Dr Unit 47
- 5338 S Shore Dr
- 5402 S East View Park Unit 1
- 5401 S Hyde Park Blvd Unit 705
- 5340 S Hyde Park Blvd Unit 2
- 5400 S Hyde Park Blvd Unit B1
- 5433 S Cornell Ave Unit 3N
- 5230 S Cornell Ave Unit B
- 5201 S Cornell Ave Unit 20E
- 5471 S Hyde Park Blvd Unit 10A
- 5471 S Hyde Park Blvd Unit 16AB
- 5471 S Hyde Park Blvd Unit 3B
- 5442 S Cornell Ave Unit 1
- 1718 E 55th St Unit 1
- 5484 S Hyde Park Blvd
- 5452 S Cornell Ave Unit 1E
