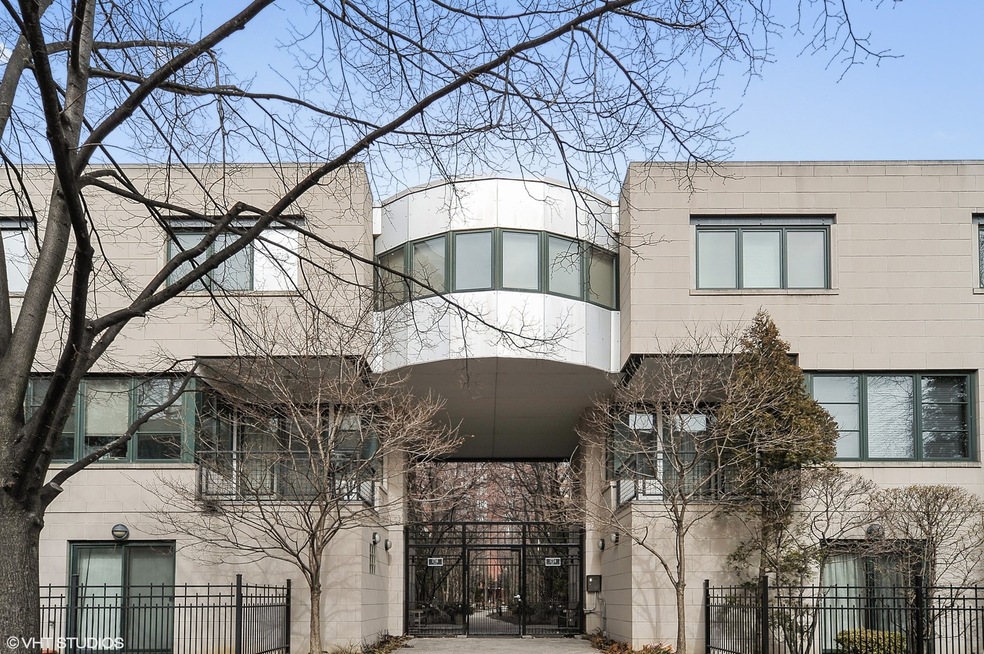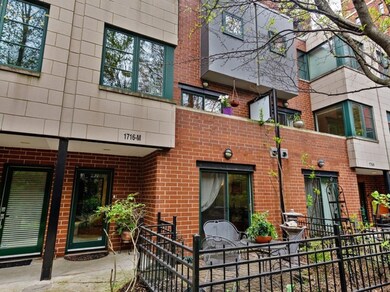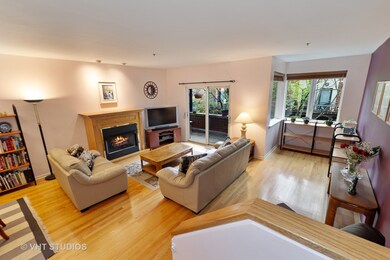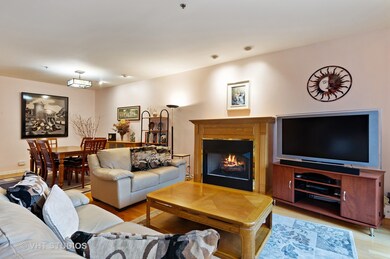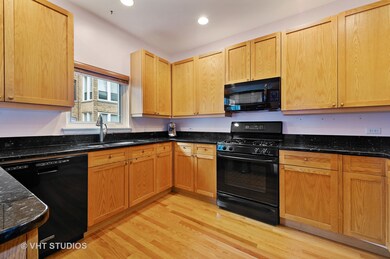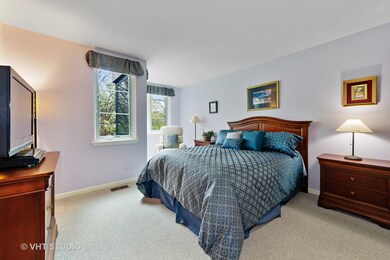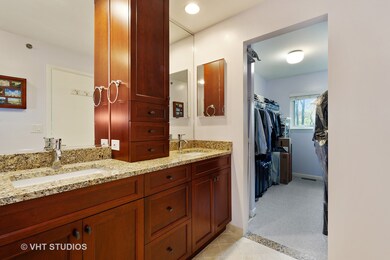
1716 E 54th St Unit M Chicago, IL 60615
Hyde Park NeighborhoodEstimated Value: $319,000 - $1,068,000
Highlights
- Landscaped Professionally
- 4-minute walk to 53Rd Street Hyde Park Station
- Main Floor Bedroom
- Kenwood Academy High School Rated A-
- Wood Flooring
- 3-minute walk to Harold Washington Park
About This Home
As of October 2019Welcome to Hyde Park's most desirable gated townhome located just steps to Lake Michigan, U of C campus, Metra/CTA bus lines and 53rd Street's robust and very "hot" shopping/dining/entertainment corridor. This lovely and meticulously maintained 2500 sq. ft. townhome features 4 beds/3.1 baths, new HVAC and new roof, new triple pane Pella windows on 2nd & 3rd levels, 2 car attached garage (RARE!), recently remodeled master bath and ADT Security System. Oversized living/dining room with gas fireplace opens to outdoor balcony and large eat-in kitchen on second level. Third level has 3 bedrooms, 2 full baths, oversized master bedroom walk-in closet & stacked washer/dryer. Lower level has oversized bedroom or den/family room and full bath. Loads of closets/storage. Sprinkler system throughout the home. Attached 2-car garage has storage and utility sink. Beautiful landscaped gardens wind throughout the gated complex.This is truly an intimate and special Hyde Park family home!
Townhouse Details
Home Type
- Townhome
Est. Annual Taxes
- $9,018
Year Built
- 1998
Lot Details
- East or West Exposure
- Landscaped Professionally
HOA Fees
- $178 per month
Parking
- Attached Garage
- Heated Garage
- Garage Door Opener
- Off Alley Driveway
- Parking Included in Price
- Garage Is Owned
Home Design
- Brick Exterior Construction
- Slab Foundation
- Asphalt Rolled Roof
Interior Spaces
- Skylights
- Fireplace With Gas Starter
- Entrance Foyer
- Storage
- Wood Flooring
Kitchen
- Breakfast Bar
- Oven or Range
- Microwave
- Dishwasher
- Stainless Steel Appliances
- Disposal
Bedrooms and Bathrooms
- Main Floor Bedroom
- Walk-In Closet
- Primary Bathroom is a Full Bathroom
- Bathroom on Main Level
- Separate Shower
Laundry
- Laundry on upper level
- Dryer
- Washer
Home Security
Outdoor Features
- Balcony
- Patio
- Terrace
Location
- Property is near a bus stop
Utilities
- Central Air
- Heating Available
- Lake Michigan Water
- Cable TV Available
Listing and Financial Details
- Homeowner Tax Exemptions
Community Details
Pet Policy
- Pets Allowed
Security
- Storm Screens
Ownership History
Purchase Details
Home Financials for this Owner
Home Financials are based on the most recent Mortgage that was taken out on this home.Purchase Details
Home Financials for this Owner
Home Financials are based on the most recent Mortgage that was taken out on this home.Similar Homes in Chicago, IL
Home Values in the Area
Average Home Value in this Area
Purchase History
| Date | Buyer | Sale Price | Title Company |
|---|---|---|---|
| Smith Thornton F | $685,000 | None Available | |
| Thinakaran Gopal | $338,000 | -- |
Mortgage History
| Date | Status | Borrower | Loan Amount |
|---|---|---|---|
| Open | Smith Thornton P | $545,000 | |
| Closed | Smith Thornton F | $548,000 | |
| Previous Owner | Thinakaran Gopal | $250,000 | |
| Previous Owner | Thinakaran Gopal | $100,000 | |
| Previous Owner | Thinakaran Gopal | $180,000 | |
| Previous Owner | Thinakaran Gopal | $25,000 | |
| Previous Owner | Thinakaran Gopal | $297,400 | |
| Previous Owner | Thinakaran Gopal | $243,100 | |
| Previous Owner | Thinakaran Gopal | $253,800 | |
| Closed | Thinakaran Gopal | $67,685 |
Property History
| Date | Event | Price | Change | Sq Ft Price |
|---|---|---|---|---|
| 10/01/2019 10/01/19 | Sold | $685,000 | -1.9% | $271 / Sq Ft |
| 08/05/2019 08/05/19 | Pending | -- | -- | -- |
| 06/24/2019 06/24/19 | For Sale | $698,000 | -- | $276 / Sq Ft |
Tax History Compared to Growth
Tax History
| Year | Tax Paid | Tax Assessment Tax Assessment Total Assessment is a certain percentage of the fair market value that is determined by local assessors to be the total taxable value of land and additions on the property. | Land | Improvement |
|---|---|---|---|---|
| 2024 | $9,018 | $60,000 | $7,378 | $52,622 |
| 2023 | $9,018 | $50,000 | $5,950 | $44,050 |
| 2022 | $9,018 | $50,000 | $5,950 | $44,050 |
| 2021 | $8,849 | $50,000 | $5,950 | $44,050 |
| 2020 | $9,177 | $46,781 | $4,760 | $42,021 |
| 2019 | $8,976 | $50,849 | $4,760 | $46,089 |
| 2018 | $9,366 | $50,849 | $4,760 | $46,089 |
| 2017 | $8,740 | $43,974 | $3,927 | $40,047 |
| 2016 | $8,307 | $43,974 | $3,927 | $40,047 |
| 2015 | $7,577 | $43,974 | $3,927 | $40,047 |
| 2014 | $7,194 | $41,344 | $3,213 | $38,131 |
| 2013 | $7,041 | $41,344 | $3,213 | $38,131 |
Agents Affiliated with this Home
-
Sarah Taich

Seller's Agent in 2019
Sarah Taich
Baird Warner
(847) 910-1726
1 in this area
39 Total Sales
-
James Taich

Seller Co-Listing Agent in 2019
James Taich
Baird Warner
(847) 910-1722
1 in this area
24 Total Sales
-
Deborah Lewis

Buyer's Agent in 2019
Deborah Lewis
Berkshire Hathaway HomeServices Chicago
(773) 301-9105
21 in this area
35 Total Sales
Map
Source: Midwest Real Estate Data (MRED)
MLS Number: MRD10427813
APN: 20-12-112-058-0000
- 5300 S Shore Dr Unit 122
- 5300 S Shore Dr Unit 63
- 5300 S Shore Dr Unit 59
- 5300 S Shore Dr Unit 62
- 5338 S Shore Dr
- 5402 S East View Park Unit 1
- 5401 S Hyde Park Blvd Unit 705
- 5340 S Hyde Park Blvd Unit 2
- 5400 S Hyde Park Blvd Unit B1
- 5230 S Cornell Ave Unit B
- 5201 S Cornell Ave Unit 20E
- 5433 S Cornell Ave Unit 3N
- 5471 S Hyde Park Blvd Unit 10A
- 5471 S Hyde Park Blvd Unit 16AB
- 5452 S Cornell Ave Unit 1E
- 5454 S Cornell Ave Unit 3W
- 5484 S Hyde Park Blvd
- 1718 E 55th St Unit 1
- 5481 S Cornell Ave Unit E
- 5050 S East End Ave Unit 9C
- 1716 E 54th St Unit G
- 1716 E 54th St
- 1716 E 54th St
- 1716 E 54th St
- 1716 E 54th St
- 1716 E 54th St
- 1716 E 54th St
- 1716 E 54th St
- 1716 E 54th St
- 1716 E 54th St
- 1716 E 54th St
- 1716 E 54th St
- 1716 E 54th St
- 1716 E 54th St
- 1716 E 54th St
- 1716 E 54th St
- 1716 E 54th St Unit L
- 1716 E 54th St Unit F
- 1716 E 54th St Unit M
- 1724 E 54th St
