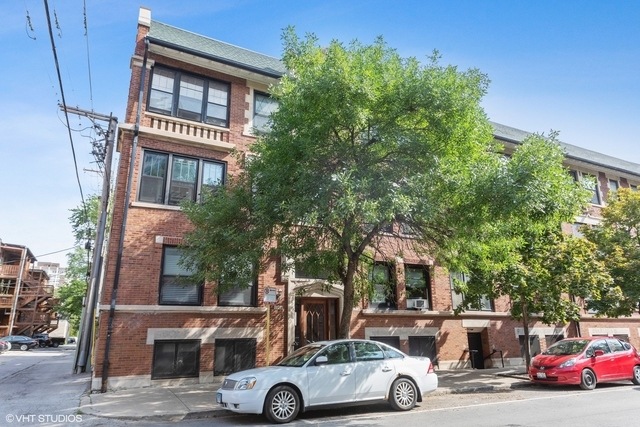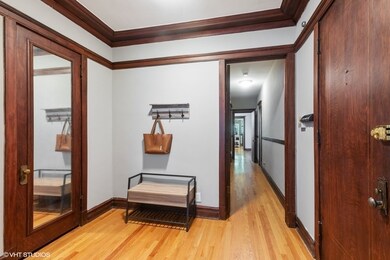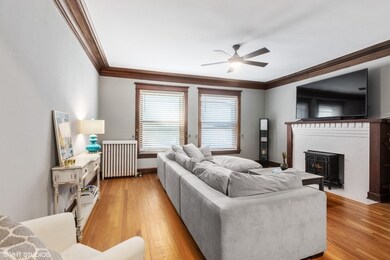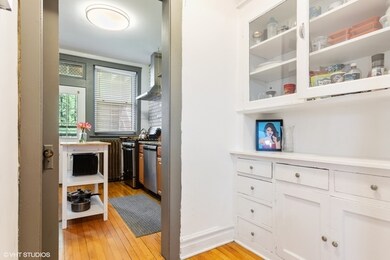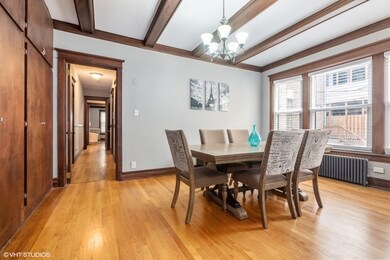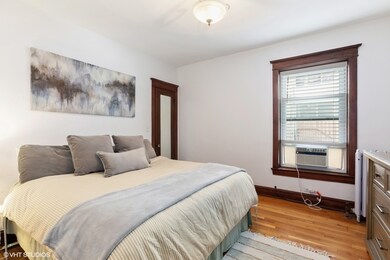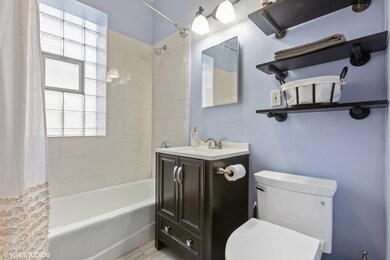
1716 E 55th St Unit 1 Chicago, IL 60615
Hyde Park NeighborhoodHighlights
- Deck
- Wood Flooring
- Walk-In Pantry
- Kenwood Academy High School Rated A-
- End Unit
- 3-minute walk to Cornell Park
About This Home
As of June 2023NEW LOWER ASSESSMENTS! Awesome vintage 2 bedroom 2 bath condo located in prime East Hyde Park location! Lovely formal entryway with large coat closet. Great size living room with decorative fireplace and stunning wood trim details. Primary bedroom large enough to accommodate a king size bed comfortably with great light and walk in closet. Main bathroom has been updated recently with new shower and floor tiles, new vanity, and industrial shelves. Large linen closet just outside the bathroom. Massive separate dining room with ceiling beams and an entire wall of deep closets! Perfect for hosting holiday and family gatherings. Additional HUGE walk in closet in the hallway currently set up as home office. Vintage built-in connecting the dining room and kitchen, currently serving as a pantry and additional kitchen storage. Kitchen also recently updated with modern white subway tile, newly painted cabinets, farmhouse open shelving, and new fridge. In-unit washer/dryer also newly installed! Second bedroom large enough to accommodate a queen size bed and features an en-suite full bathroom! Great size private deck off the kitchen overlooking the manicured common yard. Just a few blocks from Lake Michigan and the Lakeshore Path. Walkable to the Museum of Science and Industry and surrounded by stunning Chicago architecture. Quick walk to the 51st/53rd St. (Hyde Park) Metra Line Station. Association is in talks of reducing assessments. Window and portable a/c unit (~$400 value!) included in sale.
Last Agent to Sell the Property
Ashley Donat
Compass License #471021517 Listed on: 01/27/2021

Property Details
Home Type
- Condominium
Est. Annual Taxes
- $4,460
Year Built
- 1907
Lot Details
- End Unit
- Southern Exposure
- East or West Exposure
- Fenced Yard
HOA Fees
- $518 per month
Home Design
- Brick Exterior Construction
- Limestone
Interior Spaces
- Walk-In Closet
- Decorative Fireplace
- Entrance Foyer
- Wood Flooring
Kitchen
- Galley Kitchen
- Walk-In Pantry
- Butlers Pantry
- Oven or Range
- Dishwasher
- Stainless Steel Appliances
Laundry
- Laundry on main level
- Dryer
- Washer
Home Security
Utilities
- Two Cooling Systems Mounted To A Wall/Window
- Radiant Heating System
- Lake Michigan Water
Additional Features
- North or South Exposure
- Deck
- Property is near a bus stop
Community Details
Pet Policy
- Pets Allowed
Security
- Storm Screens
Ownership History
Purchase Details
Home Financials for this Owner
Home Financials are based on the most recent Mortgage that was taken out on this home.Purchase Details
Purchase Details
Home Financials for this Owner
Home Financials are based on the most recent Mortgage that was taken out on this home.Purchase Details
Home Financials for this Owner
Home Financials are based on the most recent Mortgage that was taken out on this home.Similar Homes in Chicago, IL
Home Values in the Area
Average Home Value in this Area
Purchase History
| Date | Type | Sale Price | Title Company |
|---|---|---|---|
| Warranty Deed | $244,000 | Proper Title | |
| Deed | -- | None Listed On Document | |
| Warranty Deed | $220,000 | Near North National Title | |
| Warranty Deed | $190,000 | Chicago Title |
Mortgage History
| Date | Status | Loan Amount | Loan Type |
|---|---|---|---|
| Open | $122,000 | New Conventional | |
| Previous Owner | $198,000 | New Conventional | |
| Previous Owner | $171,000 | New Conventional | |
| Previous Owner | $320,000 | Credit Line Revolving |
Property History
| Date | Event | Price | Change | Sq Ft Price |
|---|---|---|---|---|
| 06/16/2023 06/16/23 | Sold | $244,000 | -2.0% | $163 / Sq Ft |
| 05/22/2023 05/22/23 | Pending | -- | -- | -- |
| 05/19/2023 05/19/23 | For Sale | $249,000 | +13.2% | $166 / Sq Ft |
| 03/30/2021 03/30/21 | Sold | $220,000 | -2.2% | -- |
| 02/05/2021 02/05/21 | Pending | -- | -- | -- |
| 01/27/2021 01/27/21 | For Sale | $225,000 | +18.4% | -- |
| 05/23/2018 05/23/18 | Sold | $190,000 | 0.0% | -- |
| 04/18/2018 04/18/18 | Pending | -- | -- | -- |
| 03/15/2018 03/15/18 | For Sale | $190,000 | 0.0% | -- |
| 02/05/2018 02/05/18 | Pending | -- | -- | -- |
| 11/28/2017 11/28/17 | Price Changed | $190,000 | -4.5% | -- |
| 11/07/2017 11/07/17 | For Sale | $199,000 | 0.0% | -- |
| 10/25/2017 10/25/17 | Pending | -- | -- | -- |
| 08/21/2017 08/21/17 | Price Changed | $199,000 | -13.5% | -- |
| 06/21/2017 06/21/17 | Price Changed | $230,000 | -4.2% | -- |
| 05/16/2017 05/16/17 | For Sale | $240,000 | -- | -- |
Tax History Compared to Growth
Tax History
| Year | Tax Paid | Tax Assessment Tax Assessment Total Assessment is a certain percentage of the fair market value that is determined by local assessors to be the total taxable value of land and additions on the property. | Land | Improvement |
|---|---|---|---|---|
| 2024 | $4,460 | $25,029 | $5,282 | $19,747 |
| 2023 | $4,460 | $25,104 | $4,260 | $20,844 |
| 2022 | $4,460 | $25,104 | $4,260 | $20,844 |
| 2021 | $4,378 | $25,103 | $4,260 | $20,843 |
| 2020 | $3,512 | $18,868 | $3,408 | $15,460 |
| 2019 | $4,367 | $21,737 | $3,408 | $18,329 |
| 2018 | $4,294 | $21,737 | $3,408 | $18,329 |
| 2017 | $3,915 | $18,186 | $2,811 | $15,375 |
| 2016 | $3,642 | $18,186 | $2,811 | $15,375 |
| 2015 | $3,332 | $18,186 | $2,811 | $15,375 |
| 2014 | $3,230 | $17,411 | $2,300 | $15,111 |
| 2013 | $3,167 | $17,411 | $2,300 | $15,111 |
Agents Affiliated with this Home
-
Nicole Hurt

Seller's Agent in 2023
Nicole Hurt
@ Properties
(630) 802-4878
3 in this area
39 Total Sales
-

Seller's Agent in 2021
Ashley Donat
Compass
(815) 276-3248
3 in this area
189 Total Sales
-
Jessica DeKruiff

Seller Co-Listing Agent in 2021
Jessica DeKruiff
Fulton Grace
(219) 313-3010
1 in this area
103 Total Sales
-
Rita McCarthy
R
Seller's Agent in 2018
Rita McCarthy
Coldwell Banker Realty
14 in this area
25 Total Sales
Map
Source: Midwest Real Estate Data (MRED)
MLS Number: MRD10981019
APN: 20-12-114-039-1014
- 1718 E 55th St Unit 1
- 5471 S Hyde Park Blvd Unit 10A
- 5471 S Hyde Park Blvd Unit 16AB
- 5484 S Hyde Park Blvd
- 5508 S Hyde Park Blvd Unit 3
- 1755 E 55th St Unit 1204
- 1755 E 55th St Unit 1201
- 1755 E 55th St Unit 1102
- 1755 E 55th St Unit 606
- 1755 E 55th St Unit 503
- 1755 E 55th St Unit 903
- 1755 E 55th St Unit 407
- 1755 E 55th St Unit 804
- 5481 S Cornell Ave Unit E
- 1700 E 56th St Unit 1706
- 1700 E 56th St Unit 904
- 1700 E 56th St Unit 2604
- 1700 E 56th St Unit 801
- 1700 E 56th St Unit 3201
- 1700 E 56th St Unit 2908
