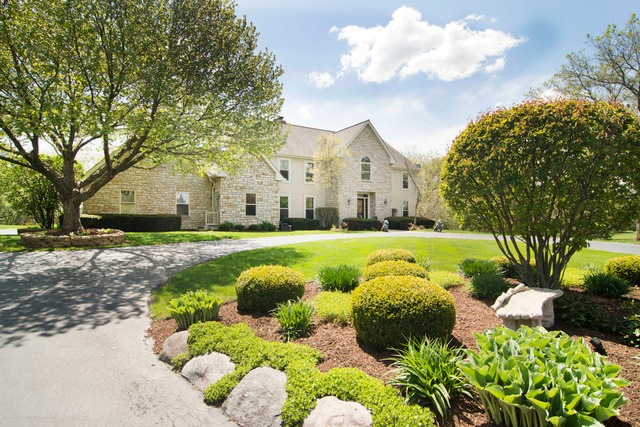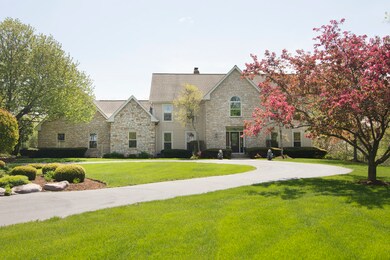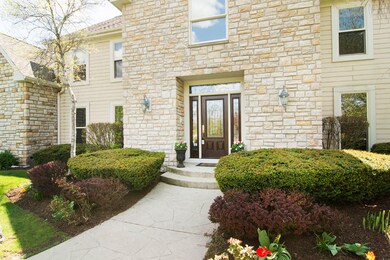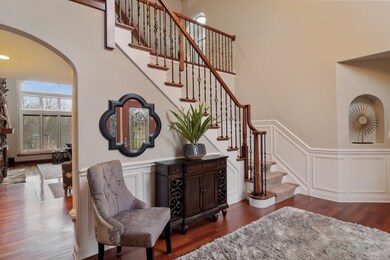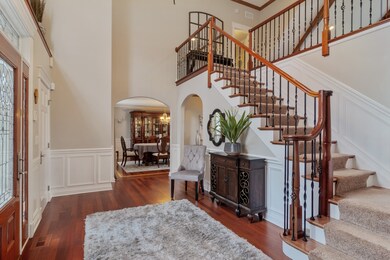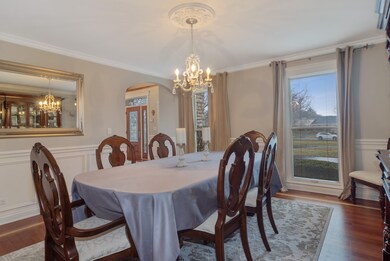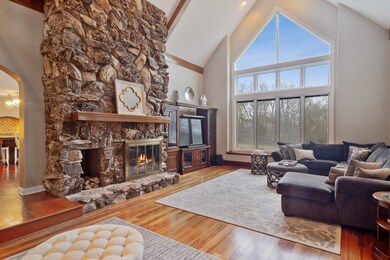
1716 Galloway Cir Inverness, IL 60010
Inverness NeighborhoodEstimated Value: $983,000 - $1,071,000
Highlights
- Landscaped Professionally
- Deck
- Double Shower
- Marion Jordan Elementary School Rated A-
- Recreation Room
- Vaulted Ceiling
About This Home
As of July 2019EXCEPTIONAL IN EVERY WAY! This beautiful STONE and HARDIE BOARD home with stunning 2-story entry paves the way to rooms filled w/exquisite moldings, hardwood and tastefully decorated thruout. FAMILY Rm is flanked w/beams and a stone fireplace and the gorgeous defined KITCHEN is appointed with granite, high end stainless appliances, walk-in pantry, surround island plus a BREAKFAST RM with custom bookcases. Enormous LAUNDRY Rm features cubbies and the EN SUITE FIRST FLR bedrm is ideal for in-laws or guests! Serene MASTER SUITE with all the amenities plus two generously sized bedrms with JACK 'N JILL BATH. Amazing WALKOUT Recreation Rm with firepl, Game/bar area, Office, Exercise Rm, FULL bath. PRIVATE OUTDOOR LIVING is perfect gathering place with huge deck, pergola w/bar, grill & outdoor fridge, fire pit and flagstone steps leading to patio and WALKOUT. Cul-de-sac location in award winning Fremd High School! A FABULOUS HOME FOR FAMILY AND ENTERTAINING! WOW, AT THIS PRICE, IT WON'T LAST!
Home Details
Home Type
- Single Family
Est. Annual Taxes
- $19,097
Year Built
- 1985
Lot Details
- Cul-De-Sac
- Property has an invisible fence for dogs
- Landscaped Professionally
HOA Fees
- $8 per month
Parking
- Attached Garage
- Garage Transmitter
- Garage Door Opener
- Driveway
- Garage Is Owned
Home Design
- Slab Foundation
- Asphalt Shingled Roof
- Stone Siding
Interior Spaces
- Vaulted Ceiling
- Wood Burning Fireplace
- Fireplace With Gas Starter
- Entrance Foyer
- Dining Area
- Home Office
- Recreation Room
- Game Room
- Home Gym
- Wood Flooring
- Storm Screens
- Laundry on main level
Kitchen
- Breakfast Bar
- Walk-In Pantry
- Kitchen Island
Bedrooms and Bathrooms
- Main Floor Bedroom
- Primary Bathroom is a Full Bathroom
- In-Law or Guest Suite
- Bathroom on Main Level
- Dual Sinks
- Whirlpool Bathtub
- Double Shower
Finished Basement
- Basement Fills Entire Space Under The House
- Exterior Basement Entry
- Finished Basement Bathroom
Outdoor Features
- Deck
- Stamped Concrete Patio
- Fire Pit
- Outdoor Grill
Utilities
- Forced Air Zoned Heating and Cooling System
- Heating System Uses Gas
- Well
- Private or Community Septic Tank
Listing and Financial Details
- Homeowner Tax Exemptions
Ownership History
Purchase Details
Home Financials for this Owner
Home Financials are based on the most recent Mortgage that was taken out on this home.Purchase Details
Home Financials for this Owner
Home Financials are based on the most recent Mortgage that was taken out on this home.Purchase Details
Purchase Details
Home Financials for this Owner
Home Financials are based on the most recent Mortgage that was taken out on this home.Purchase Details
Home Financials for this Owner
Home Financials are based on the most recent Mortgage that was taken out on this home.Purchase Details
Home Financials for this Owner
Home Financials are based on the most recent Mortgage that was taken out on this home.Purchase Details
Home Financials for this Owner
Home Financials are based on the most recent Mortgage that was taken out on this home.Purchase Details
Home Financials for this Owner
Home Financials are based on the most recent Mortgage that was taken out on this home.Similar Homes in Inverness, IL
Home Values in the Area
Average Home Value in this Area
Purchase History
| Date | Buyer | Sale Price | Title Company |
|---|---|---|---|
| Solijacich Keith | $725,000 | Chicago Title | |
| Drungelo Shedd John E | -- | Chicago Title Land Trust Co | |
| Lasalle Bank National Association | -- | Cti | |
| Shedd Raeann Drungelo | -- | Cti | |
| Wells Fargo Bank Na | -- | None Available | |
| Shedd John E | $668,000 | Ticor Title | |
| Wells Fargo Bank Na | -- | Ticor Title | |
| Messner Andrea | $1,119,000 | None Available | |
| Sellergren Jeanette M | $565,000 | Atgf Inc |
Mortgage History
| Date | Status | Borrower | Loan Amount |
|---|---|---|---|
| Open | Soljacich Keith | $95,800 | |
| Open | Soljacich Kelly | $640,000 | |
| Closed | Solijacich Keith | $652,500 | |
| Previous Owner | Shedd John E | $544,000 | |
| Previous Owner | Shedd John E | $183,000 | |
| Previous Owner | Drungelo Shedd John E | $417,000 | |
| Previous Owner | Shedd John E | $417,175 | |
| Previous Owner | Wells Fargo Bank Na | $157,800 | |
| Previous Owner | Messner Andrea | $1,063,050 | |
| Previous Owner | Sellergren Jeannette M | $100,000 | |
| Previous Owner | Sellergren Jeanette M | $452,000 |
Property History
| Date | Event | Price | Change | Sq Ft Price |
|---|---|---|---|---|
| 07/29/2019 07/29/19 | Sold | $725,000 | -3.2% | $122 / Sq Ft |
| 06/07/2019 06/07/19 | Pending | -- | -- | -- |
| 05/30/2019 05/30/19 | Price Changed | $749,000 | -6.4% | $126 / Sq Ft |
| 05/17/2019 05/17/19 | For Sale | $799,900 | -- | $134 / Sq Ft |
Tax History Compared to Growth
Tax History
| Year | Tax Paid | Tax Assessment Tax Assessment Total Assessment is a certain percentage of the fair market value that is determined by local assessors to be the total taxable value of land and additions on the property. | Land | Improvement |
|---|---|---|---|---|
| 2024 | $19,097 | $67,000 | $15,695 | $51,305 |
| 2023 | $19,097 | $67,000 | $15,695 | $51,305 |
| 2022 | $19,097 | $67,000 | $15,695 | $51,305 |
| 2021 | $16,358 | $51,259 | $10,463 | $40,796 |
| 2020 | $15,992 | $51,259 | $10,463 | $40,796 |
| 2019 | $14,742 | $56,578 | $10,463 | $46,115 |
| 2018 | $17,479 | $61,927 | $9,155 | $52,772 |
| 2017 | $17,106 | $61,927 | $9,155 | $52,772 |
| 2016 | $20,875 | $79,000 | $9,155 | $69,845 |
| 2015 | $18,501 | $65,000 | $9,155 | $55,845 |
| 2014 | $18,216 | $65,000 | $9,155 | $55,845 |
| 2013 | $17,640 | $65,000 | $9,155 | $55,845 |
Agents Affiliated with this Home
-
Christine Sarantakis

Seller's Agent in 2019
Christine Sarantakis
Coldwell Banker Realty
(847) 744-0401
10 in this area
50 Total Sales
-
Anthony Sarantakis
A
Seller Co-Listing Agent in 2019
Anthony Sarantakis
Coldwell Banker Realty
(847) 222-5000
9 in this area
39 Total Sales
-

Buyer's Agent in 2019
Sharron Kelley
@ Properties
(847) 980-0426
Map
Source: Midwest Real Estate Data (MRED)
MLS Number: MRD10384405
APN: 02-18-210-008-0000
- 358 Windsor Ln
- 317 Roberts Rd
- 331 Roberts Rd
- 705 Skye Ln
- 1000 Ponderosa Ln
- 5045 Rochester Dr
- 1460 Cameron Ct
- 4939 Lichfield Dr
- 5030 Dukesberry Ln Unit 2
- 301 Poteet Ave
- 652 Milton Rd
- 1422 Kirkwall Ct
- 73 Haman Rd
- 1100 Glencrest Dr
- 1583 Bedlington Dr
- 1310 Old Timber Ln
- 2125 Harrow Gate Dr
- 70 Ela Rd
- 4665 Olmstead Dr
- 4795 Amber Cir
- 1716 Galloway Cir
- 1719 Galloway Cir
- 1723 Galloway Cir
- 581 Macbain Way
- 215 Williams Rd
- 1725 Galloway Cir
- 211 Williams Rd
- 219 Williams Rd
- 1722 Galloway Cir
- 582 Macbain Way
- 559 Macbain Way
- 119 Florence Ave
- 1717 Galloway Cir
- 1718 Galloway Cir
- 1727 Galloway Cir
- 115 Florence Ave
- 221 Williams Rd
- 560 Macbain Way
- 1726 Galloway Cir
- 537 Macbain Way
