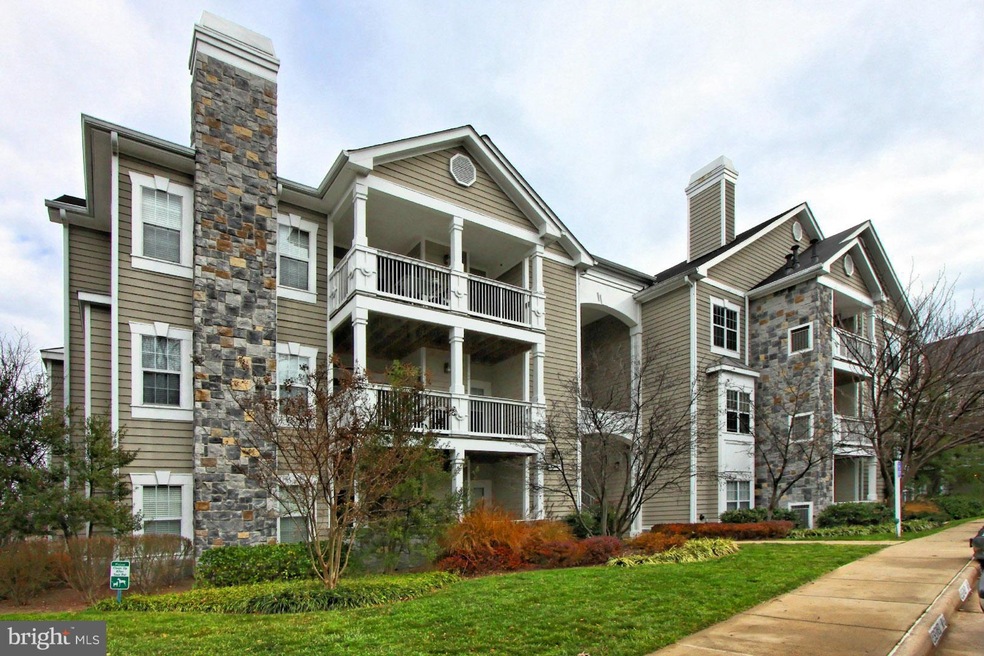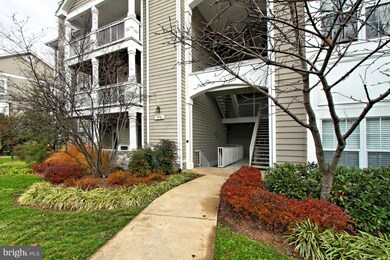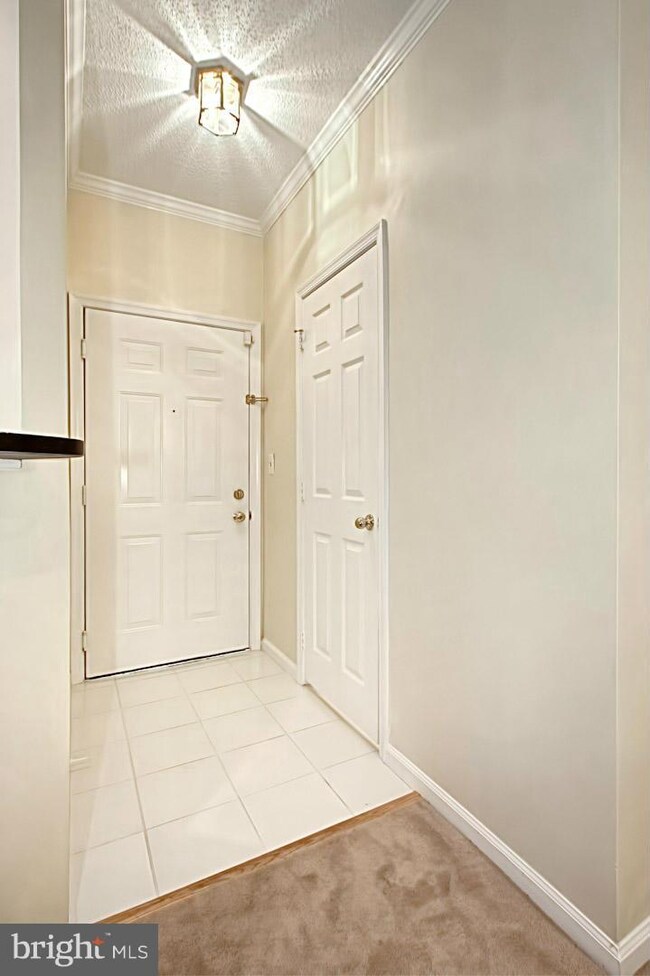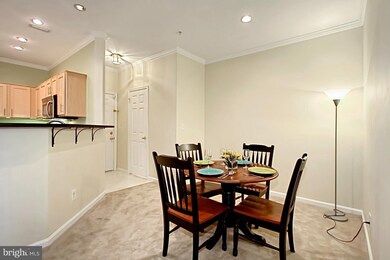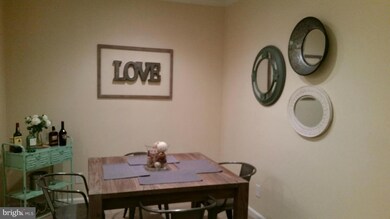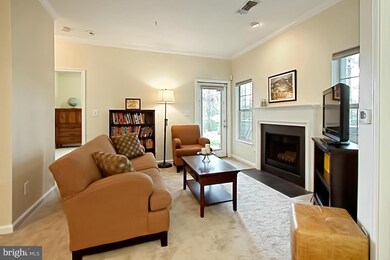
1716 Lake Shore Crest Dr Unit 3 Reston, VA 20190
Reston Town Center NeighborhoodHighlights
- Open Floorplan
- Craftsman Architecture
- Community Playground
- Langston Hughes Middle School Rated A-
- 1 Fireplace
- En-Suite Primary Bedroom
About This Home
As of July 2021Lakeside+Reston Town Center. All up dated in recent years and well maintained.Specious corner unit w/walk-out terrace & scenic views of Edgewater Pond. Ceramic tile, plush carpet, bath fixtures, granite kitchen countertop & marble bath sink top. SS appliances. 9' ceilings. Crown molding in living & dining room. Parking + storage. Walk to Reston Town Center shops, eateries, movies and future Metro.
Last Agent to Sell the Property
Samson Properties License #0225067152 Listed on: 04/29/2016

Last Buyer's Agent
Michelle Sanoske
Samson Properties

Property Details
Home Type
- Condominium
Est. Annual Taxes
- $3,300
Year Built
- Built in 1994
HOA Fees
- $380 Monthly HOA Fees
Parking
- Free Parking
Home Design
- Craftsman Architecture
- Vinyl Siding
Interior Spaces
- 966 Sq Ft Home
- Property has 1 Level
- Open Floorplan
- 1 Fireplace
- Dining Room
Kitchen
- Gas Oven or Range
- Microwave
- Dishwasher
- Disposal
Bedrooms and Bathrooms
- 2 Main Level Bedrooms
- En-Suite Primary Bedroom
Laundry
- Dryer
- Washer
Utilities
- Central Heating and Cooling System
- Natural Gas Water Heater
Listing and Financial Details
- Assessor Parcel Number 17-1-21-5-3
Community Details
Overview
- Association fees include exterior building maintenance, lawn maintenance, management, insurance, pool(s), parking fee, sewer, snow removal, trash, water
- Low-Rise Condominium
- Edgewater At Tow Community
- Edgewater At Town Center Subdivision
Recreation
- Community Playground
Ownership History
Purchase Details
Home Financials for this Owner
Home Financials are based on the most recent Mortgage that was taken out on this home.Purchase Details
Home Financials for this Owner
Home Financials are based on the most recent Mortgage that was taken out on this home.Purchase Details
Home Financials for this Owner
Home Financials are based on the most recent Mortgage that was taken out on this home.Purchase Details
Home Financials for this Owner
Home Financials are based on the most recent Mortgage that was taken out on this home.Purchase Details
Home Financials for this Owner
Home Financials are based on the most recent Mortgage that was taken out on this home.Purchase Details
Home Financials for this Owner
Home Financials are based on the most recent Mortgage that was taken out on this home.Purchase Details
Purchase Details
Home Financials for this Owner
Home Financials are based on the most recent Mortgage that was taken out on this home.Purchase Details
Home Financials for this Owner
Home Financials are based on the most recent Mortgage that was taken out on this home.Similar Homes in Reston, VA
Home Values in the Area
Average Home Value in this Area
Purchase History
| Date | Type | Sale Price | Title Company |
|---|---|---|---|
| Deed | $335,900 | Title Resources Guaranty Co | |
| Deed | $309,900 | Multiple | |
| Warranty Deed | $301,000 | Cardinal Title Group Llc | |
| Warranty Deed | $290,000 | -- | |
| Warranty Deed | $284,500 | -- | |
| Warranty Deed | $386,000 | -- | |
| Deed | $147,000 | -- | |
| Deed | $130,000 | -- | |
| Deed | $121,280 | -- |
Mortgage History
| Date | Status | Loan Amount | Loan Type |
|---|---|---|---|
| Open | $335,900 | VA | |
| Previous Owner | $289,663 | New Conventional | |
| Previous Owner | $286,480 | New Conventional | |
| Previous Owner | $278,910 | New Conventional | |
| Previous Owner | $291,970 | New Conventional | |
| Previous Owner | $217,500 | New Conventional | |
| Previous Owner | $164,500 | New Conventional | |
| Previous Owner | $100,000 | New Conventional | |
| Previous Owner | $104,000 | New Conventional | |
| Previous Owner | $117,000 | No Value Available |
Property History
| Date | Event | Price | Change | Sq Ft Price |
|---|---|---|---|---|
| 07/28/2021 07/28/21 | Sold | $335,900 | 0.0% | $348 / Sq Ft |
| 06/30/2021 06/30/21 | Pending | -- | -- | -- |
| 06/25/2021 06/25/21 | Price Changed | $335,900 | -1.5% | $348 / Sq Ft |
| 06/25/2021 06/25/21 | For Sale | $341,000 | +10.0% | $353 / Sq Ft |
| 05/23/2018 05/23/18 | Sold | $309,900 | 0.0% | $321 / Sq Ft |
| 04/12/2018 04/12/18 | Pending | -- | -- | -- |
| 04/06/2018 04/06/18 | For Sale | $309,900 | +3.0% | $321 / Sq Ft |
| 07/15/2016 07/15/16 | Sold | $301,000 | +0.4% | $312 / Sq Ft |
| 06/11/2016 06/11/16 | Pending | -- | -- | -- |
| 04/29/2016 04/29/16 | For Sale | $299,900 | +3.4% | $310 / Sq Ft |
| 01/31/2013 01/31/13 | Sold | $290,000 | 0.0% | $300 / Sq Ft |
| 12/09/2012 12/09/12 | Pending | -- | -- | -- |
| 12/07/2012 12/07/12 | For Sale | $289,900 | -- | $300 / Sq Ft |
Tax History Compared to Growth
Tax History
| Year | Tax Paid | Tax Assessment Tax Assessment Total Assessment is a certain percentage of the fair market value that is determined by local assessors to be the total taxable value of land and additions on the property. | Land | Improvement |
|---|---|---|---|---|
| 2024 | $3,938 | $321,090 | $64,000 | $257,090 |
| 2023 | $3,804 | $317,910 | $64,000 | $253,910 |
| 2022 | $3,739 | $308,650 | $62,000 | $246,650 |
| 2021 | $3,649 | $293,950 | $59,000 | $234,950 |
| 2020 | $3,572 | $285,390 | $57,000 | $228,390 |
| 2019 | $3,661 | $292,530 | $59,000 | $233,530 |
| 2018 | $3,263 | $283,730 | $57,000 | $226,730 |
| 2017 | $3,427 | $283,730 | $57,000 | $226,730 |
| 2016 | $3,460 | $287,030 | $57,000 | $230,030 |
| 2015 | $3,300 | $283,760 | $57,000 | $226,760 |
| 2014 | $3,293 | $283,760 | $57,000 | $226,760 |
Agents Affiliated with this Home
-
Jaime Kirnos

Seller's Agent in 2021
Jaime Kirnos
Samson Properties
(571) 317-1575
1 in this area
23 Total Sales
-
Geoffrey Giles

Buyer's Agent in 2021
Geoffrey Giles
eXp Realty LLC
(703) 517-6521
1 in this area
83 Total Sales
-
Mark Lawter

Seller's Agent in 2018
Mark Lawter
Pearson Smith Realty, LLC
(703) 608-9998
74 Total Sales
-
Luming Wang

Seller's Agent in 2016
Luming Wang
Samson Properties
(703) 981-8040
15 Total Sales
-

Buyer's Agent in 2016
Michelle Sanoske
Samson Properties
(703) 944-4636
-
Suzanne Saunders

Seller's Agent in 2013
Suzanne Saunders
W Homes LLC
(703) 587-5852
2 Total Sales
Map
Source: Bright MLS
MLS Number: 1001940387
APN: 0171-21050003
- 1716 Lake Shore Crest Dr Unit 16
- 1705 Lake Shore Crest Dr Unit 25
- 1720 Lake Shore Crest Dr Unit 35
- 1701 Lake Shore Crest Dr Unit 11
- 1704 Lake Shore Crest Dr Unit 14
- 12024 Taliesin Place Unit 33
- 12009 Taliesin Place Unit 36
- 12180 Abington Hall Place Unit 104
- 12025 New Dominion Pkwy Unit 509
- 12170 Abington Hall Place Unit 201
- 12170 Abington Hall Place Unit 204
- 11990 Market St Unit 101
- 11990 Market St Unit 701
- 11990 Market St Unit 1404
- 11990 Market St Unit 805
- 12160 Abington Hall Place Unit 303
- 12161 Abington Hall Place Unit 202
- 12000 Market St Unit 324
- 12000 Market St Unit 179
- 12000 Market St Unit 318
