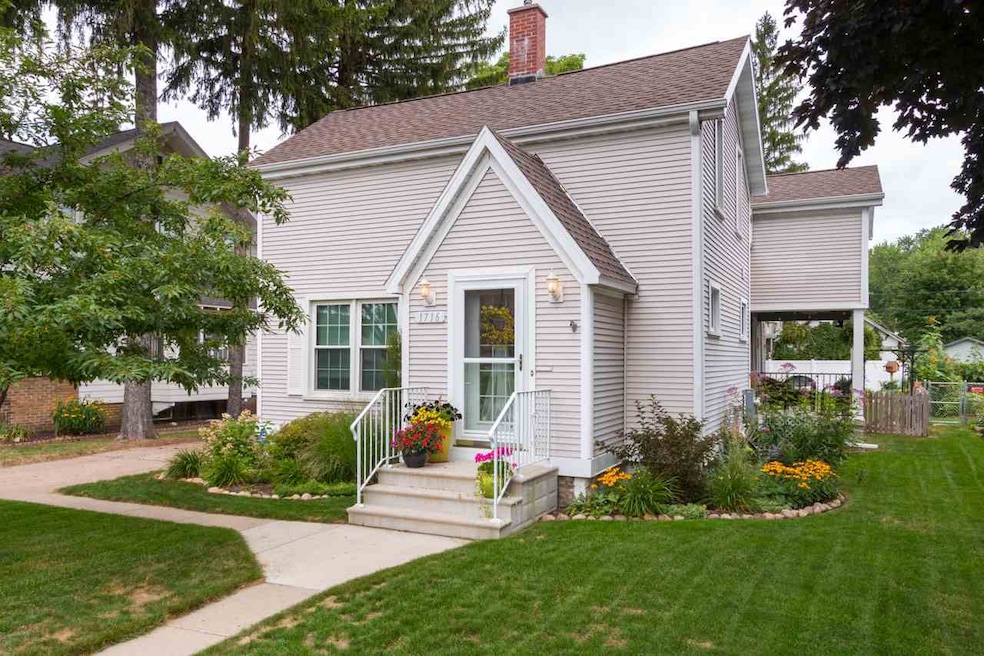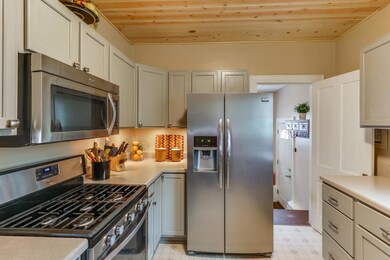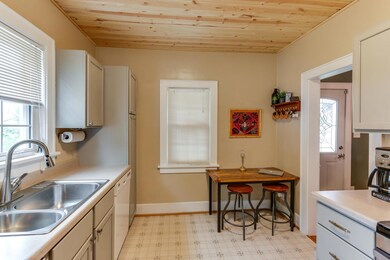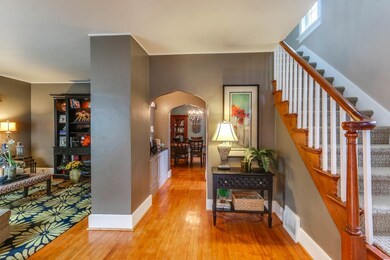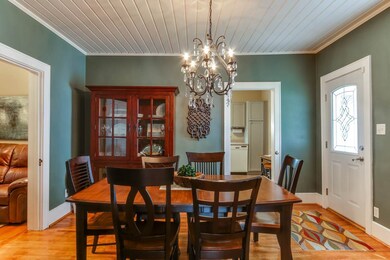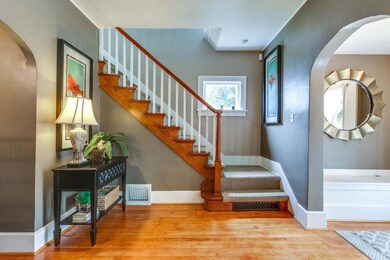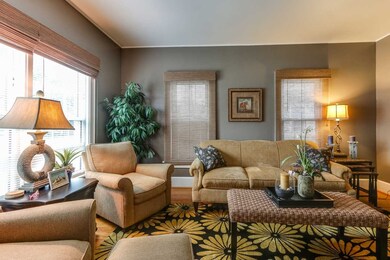
1716 Mcculloch St Stevens Point, WI 54481
Highlights
- Deck
- Tudor Architecture
- Lower Floor Utility Room
- Wood Flooring
- Loft
- 2 Car Detached Garage
About This Home
As of September 2018Refined retreat in the city is all set and move in ready. Stylishly updated 3 bedroom, 2 full bathroom. When you walk through the front door, there is a foyer with bench for seating. Refinished hardwood floors in the formal living room, dining room and den(or office) lead to first floor full bath and kitchen. Off the dining room, there is a patio perfect for dining outside in the warmer months. The back door landing allows for extra kitchen storage and a place to leave coats and shoes.
Last Agent to Sell the Property
eXp - Elite Realty License #79504-94 Listed on: 08/07/2018

Home Details
Home Type
- Single Family
Est. Annual Taxes
- $2,728
Year Built
- Built in 1910
Lot Details
- 6,534 Sq Ft Lot
- Lot Dimensions are 50x132
Home Design
- Tudor Architecture
- Wood Shingle Roof
- Vinyl Siding
Interior Spaces
- 1,671 Sq Ft Home
- 1.5-Story Property
- Window Treatments
- Loft
- Lower Floor Utility Room
Kitchen
- Range
- Microwave
- Dishwasher
- Disposal
Flooring
- Wood
- Carpet
- Vinyl
Bedrooms and Bathrooms
- 3 Bedrooms
- Walk-In Closet
- 2 Full Bathrooms
Laundry
- Laundry on lower level
- Dryer
- Washer
Basement
- Basement Fills Entire Space Under The House
- Stone or Rock in Basement
Home Security
- Carbon Monoxide Detectors
- Fire and Smoke Detector
Parking
- 2 Car Detached Garage
- Garage Door Opener
- Driveway
Outdoor Features
- Deck
- Porch
Utilities
- Central Air
- Natural Gas Water Heater
- Water Softener is Owned
- Public Septic
- High Speed Internet
- Satellite Dish
- Cable TV Available
Listing and Financial Details
- Assessor Parcel Number 2408.32.4046.10
Ownership History
Purchase Details
Purchase Details
Home Financials for this Owner
Home Financials are based on the most recent Mortgage that was taken out on this home.Similar Homes in Stevens Point, WI
Home Values in the Area
Average Home Value in this Area
Purchase History
| Date | Type | Sale Price | Title Company |
|---|---|---|---|
| Special Warranty Deed | -- | None Listed On Document | |
| Warranty Deed | $125,000 | -- |
Mortgage History
| Date | Status | Loan Amount | Loan Type |
|---|---|---|---|
| Previous Owner | $138,900 | New Conventional |
Property History
| Date | Event | Price | Change | Sq Ft Price |
|---|---|---|---|---|
| 09/28/2018 09/28/18 | Sold | $180,000 | +2.9% | $108 / Sq Ft |
| 08/07/2018 08/07/18 | For Sale | $175,000 | +40.0% | $105 / Sq Ft |
| 05/16/2013 05/16/13 | Sold | $125,000 | -2.3% | $78 / Sq Ft |
| 02/24/2013 02/24/13 | Pending | -- | -- | -- |
| 02/20/2013 02/20/13 | For Sale | $127,900 | -- | $80 / Sq Ft |
Tax History Compared to Growth
Tax History
| Year | Tax Paid | Tax Assessment Tax Assessment Total Assessment is a certain percentage of the fair market value that is determined by local assessors to be the total taxable value of land and additions on the property. | Land | Improvement |
|---|---|---|---|---|
| 2024 | $44 | $227,900 | $18,200 | $209,700 |
| 2023 | $0 | $227,900 | $18,200 | $209,700 |
| 2022 | $3,860 | $151,300 | $14,900 | $136,400 |
| 2021 | $3,550 | $151,300 | $14,900 | $136,400 |
| 2020 | $3,585 | $151,300 | $14,900 | $136,400 |
| 2019 | $3,533 | $151,300 | $14,900 | $136,400 |
| 2018 | $2,797 | $129,100 | $14,900 | $114,200 |
| 2017 | $2,729 | $129,100 | $14,900 | $114,200 |
| 2016 | $2,621 | $111,500 | $11,700 | $99,800 |
| 2015 | $2,651 | $111,500 | $11,700 | $99,800 |
| 2014 | $2,579 | $111,500 | $11,700 | $99,800 |
Agents Affiliated with this Home
-

Seller's Agent in 2018
BETH BARRINGTON
eXp - Elite Realty
(612) 385-5155
1 in this area
4 Total Sales
-

Buyer's Agent in 2018
PAMELA WAGNER
HOMEPOINT REAL ESTATE LLC
(715) 498-0933
12 in this area
24 Total Sales
-

Seller's Agent in 2013
TIFFANY BROECKER
eXp - Elite Realty
(715) 630-5478
2 in this area
3 Total Sales
-
D
Buyer's Agent in 2013
DONNA GILES
NON-MLS OFFICE
Map
Source: Central Wisconsin Multiple Listing Service
MLS Number: 1804941
APN: 281-24-0832404610
- 2108 Oak St
- 1025 Wisconsin St
- 2140 Madison St
- 2400 Church St
- 2117 Lincoln Ave
- 1425 Rogers St
- 1541 Church St
- 1518 Illinois Ave
- 1532 College Ave Unit 1101/1101A Rogers St
- 2325 Clark St
- 2249 Main St
- 1023 Prentice St
- 1025 Smith St
- 2217 Sims Ave
- 2601 Welsby Ave
- 1225 Franklin St Unit 1225-A Franklin Stre
- 1016 3rd St
- 1016 Portage St
- 932 Portage St
- 3048 Michigan Ave Unit 3052 Michigan Avenue
