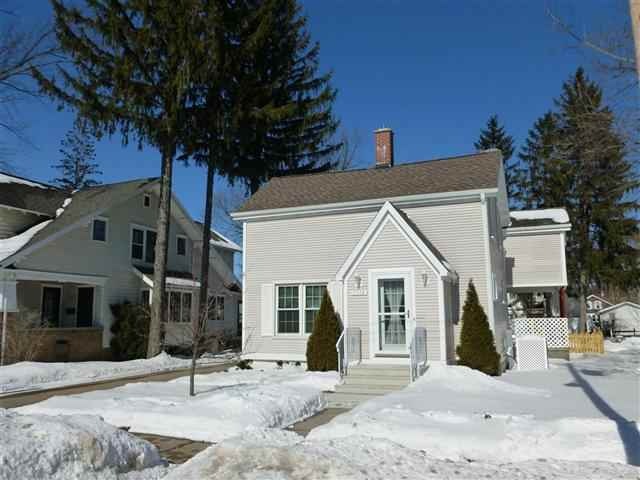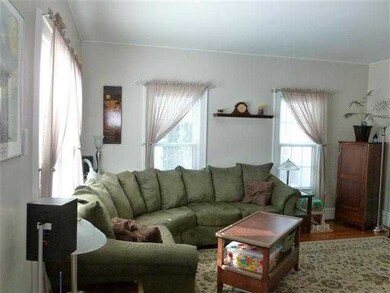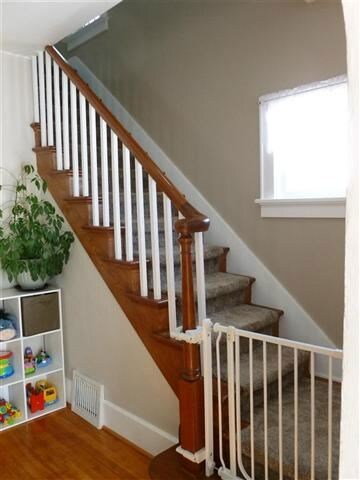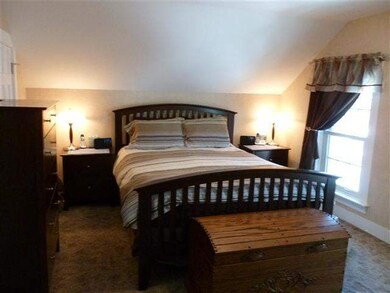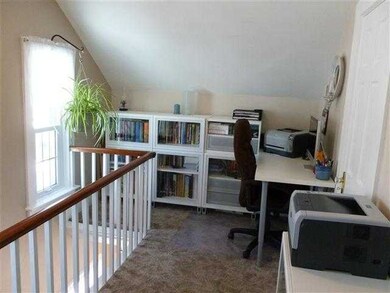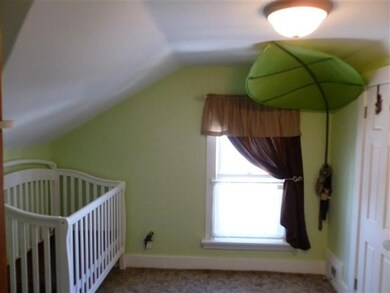
1716 Mcculloch St Stevens Point, WI 54481
Highlights
- Wood Flooring
- Lower Floor Utility Room
- Porch
- Loft
- 2 Car Detached Garage
- Walk-In Closet
About This Home
As of September 2018BIG CITY SOHISTICATION & STYLE…Modernized 1.5 story boasts 3 bedrooms and loft/office space, 2 full baths a 2-car garage and fully fenced back yard. Enjoy the character entry way with bench seating, elegant stair banister, beautiful hardwood floors, back mud room & numerous updates and extras!!! Seller represents the following: 2012=All new exterior doors and storms; concrete covered porch, patio & driveway; 2011=Roof shingles with 50 yr warranty (Superior Roofing), soffit & facia on house and garage
Last Agent to Sell the Property
eXp - Elite Realty License #56751-90 Listed on: 02/20/2013

Last Buyer's Agent
DONNA GILES
NON-MLS OFFICE
Home Details
Home Type
- Single Family
Est. Annual Taxes
- $2,215
Lot Details
- 6,534 Sq Ft Lot
- Lot Dimensions are 50x132
Home Design
- Shingle Roof
- Vinyl Siding
Interior Spaces
- 1,608 Sq Ft Home
- 1.5-Story Property
- Window Treatments
- Loft
- Lower Floor Utility Room
- Basement Fills Entire Space Under The House
- Fire and Smoke Detector
Kitchen
- Range
- Microwave
- Dishwasher
Flooring
- Wood
- Carpet
- Vinyl
Bedrooms and Bathrooms
- 3 Bedrooms
- Walk-In Closet
- 2 Full Bathrooms
Parking
- 2 Car Detached Garage
- Garage Door Opener
- Driveway
Outdoor Features
- Patio
- Porch
Utilities
- Forced Air Heating and Cooling System
- Natural Gas Water Heater
- Water Softener is Owned
- Public Septic
- Cable TV Available
Listing and Financial Details
- Assessor Parcel Number 2408.32.4046.10
Ownership History
Purchase Details
Purchase Details
Home Financials for this Owner
Home Financials are based on the most recent Mortgage that was taken out on this home.Similar Homes in Stevens Point, WI
Home Values in the Area
Average Home Value in this Area
Purchase History
| Date | Type | Sale Price | Title Company |
|---|---|---|---|
| Special Warranty Deed | -- | None Listed On Document | |
| Warranty Deed | $125,000 | -- |
Mortgage History
| Date | Status | Loan Amount | Loan Type |
|---|---|---|---|
| Previous Owner | $138,900 | New Conventional |
Property History
| Date | Event | Price | Change | Sq Ft Price |
|---|---|---|---|---|
| 09/28/2018 09/28/18 | Sold | $180,000 | +2.9% | $108 / Sq Ft |
| 08/07/2018 08/07/18 | For Sale | $175,000 | +40.0% | $105 / Sq Ft |
| 05/16/2013 05/16/13 | Sold | $125,000 | -2.3% | $78 / Sq Ft |
| 02/24/2013 02/24/13 | Pending | -- | -- | -- |
| 02/20/2013 02/20/13 | For Sale | $127,900 | -- | $80 / Sq Ft |
Tax History Compared to Growth
Tax History
| Year | Tax Paid | Tax Assessment Tax Assessment Total Assessment is a certain percentage of the fair market value that is determined by local assessors to be the total taxable value of land and additions on the property. | Land | Improvement |
|---|---|---|---|---|
| 2024 | $44 | $227,900 | $18,200 | $209,700 |
| 2023 | $0 | $227,900 | $18,200 | $209,700 |
| 2022 | $3,860 | $151,300 | $14,900 | $136,400 |
| 2021 | $3,550 | $151,300 | $14,900 | $136,400 |
| 2020 | $3,585 | $151,300 | $14,900 | $136,400 |
| 2019 | $3,533 | $151,300 | $14,900 | $136,400 |
| 2018 | $2,797 | $129,100 | $14,900 | $114,200 |
| 2017 | $2,729 | $129,100 | $14,900 | $114,200 |
| 2016 | $2,621 | $111,500 | $11,700 | $99,800 |
| 2015 | $2,651 | $111,500 | $11,700 | $99,800 |
| 2014 | $2,579 | $111,500 | $11,700 | $99,800 |
Agents Affiliated with this Home
-
BETH BARRINGTON

Seller's Agent in 2018
BETH BARRINGTON
eXp - Elite Realty
(612) 385-5155
7 Total Sales
-
PAMELA WAGNER

Buyer's Agent in 2018
PAMELA WAGNER
HOMEPOINT REAL ESTATE LLC
(715) 498-0933
25 Total Sales
-
TIFFANY BROECKER

Seller's Agent in 2013
TIFFANY BROECKER
eXp - Elite Realty
(715) 630-5478
3 Total Sales
-
D
Buyer's Agent in 2013
DONNA GILES
NON-MLS OFFICE
Map
Source: Central Wisconsin Multiple Listing Service
MLS Number: 1301112
APN: 281-24-0832404610
- 1716 Oak St
- 1208 Wisconsin St
- 1756 Church St
- 2108 Oak St
- 1209 Brawley St
- 2117 Lincoln Ave
- 1608 Ellis St
- 1425 Rogers St
- 2400 Church St
- 1541 Church St
- 1518 Illinois Ave
- 1023 Prentice St
- 1923 Welsby Ave
- 917 Smith St
- 2833 Blaine St
- 1225 Franklin St Unit 1225-A Franklin Stre
- 1016 3rd St
- 1016 Portage St
- 1240 Washington Ave
- 608 Prentice St
