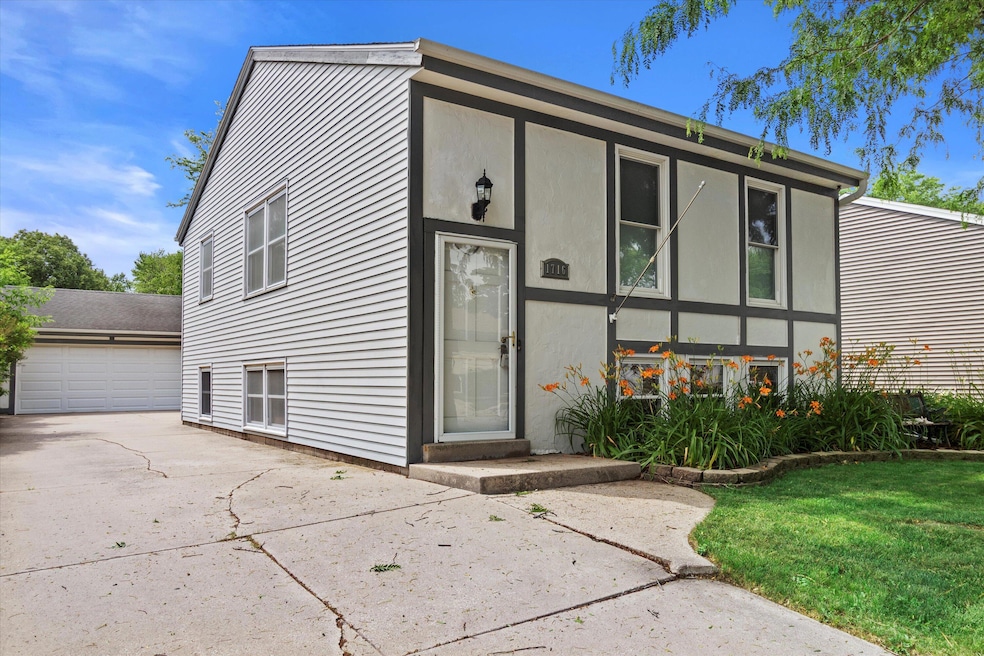
1716 Michael Dr Waukesha, WI 53189
Estimated payment $2,263/month
Highlights
- Deck
- Raised Ranch Architecture
- 2.5 Car Detached Garage
- Property is near public transit
- Fenced Yard
- Fireplace
About This Home
Discover this lovingly updated raised ranch, perfectly situated close to everything you need! Step into a cheerful kitchen featuring modern updates and gorgeous new flooring that seamlessly flows into the inviting living room, making it ideal for entertaining and everyday convenience. The spacious layout offers plenty of room for gatherings. Outside, enjoy a large yard and a garage, along with an expansive deck at the backperfect for relaxing or hosting summer barbecues. The lower level boasts full-size windows and a cozy fireplace, creating a warm and welcoming space for family and friends. This home combines comfort and style in a prime location!
Listing Agent
Century 21 Benefit Realty License #53655-90 Listed on: 06/27/2025
Home Details
Home Type
- Single Family
Est. Annual Taxes
- $4,260
Lot Details
- 7,405 Sq Ft Lot
- Fenced Yard
Parking
- 2.5 Car Detached Garage
- Garage Door Opener
- Driveway
Home Design
- Raised Ranch Architecture
- Bi-Level Home
- Vinyl Siding
Interior Spaces
- 1,452 Sq Ft Home
- Fireplace
- Home Security System
Kitchen
- Oven
- Range
- Microwave
- Dishwasher
- Kitchen Island
- Disposal
Bedrooms and Bathrooms
- 3 Bedrooms
- 2 Full Bathrooms
Laundry
- Dryer
- Washer
Finished Basement
- Basement Fills Entire Space Under The House
- Block Basement Construction
- Finished Basement Bathroom
- Basement Windows
Utilities
- Forced Air Heating and Cooling System
- Heating System Uses Natural Gas
- High Speed Internet
Additional Features
- Deck
- Property is near public transit
Listing and Financial Details
- Exclusions: Seller's personal property
- Assessor Parcel Number 2911353115
Map
Home Values in the Area
Average Home Value in this Area
Tax History
| Year | Tax Paid | Tax Assessment Tax Assessment Total Assessment is a certain percentage of the fair market value that is determined by local assessors to be the total taxable value of land and additions on the property. | Land | Improvement |
|---|---|---|---|---|
| 2024 | $4,260 | $289,000 | $56,100 | $232,900 |
| 2023 | $4,137 | $289,000 | $56,100 | $232,900 |
| 2022 | $4,097 | $215,000 | $44,100 | $170,900 |
| 2021 | $4,191 | $215,000 | $44,100 | $170,900 |
| 2020 | $4,054 | $215,000 | $44,100 | $170,900 |
| 2019 | $3,925 | $215,000 | $44,100 | $170,900 |
| 2018 | $3,434 | $185,000 | $39,200 | $145,800 |
| 2017 | $3,386 | $161,900 | $39,200 | $122,700 |
| 2016 | $3,088 | $157,200 | $39,200 | $118,000 |
| 2015 | $3,073 | $157,200 | $39,200 | $118,000 |
| 2014 | $3,107 | $152,600 | $39,200 | $113,400 |
| 2013 | $3,107 | $152,600 | $39,200 | $113,400 |
Property History
| Date | Event | Price | Change | Sq Ft Price |
|---|---|---|---|---|
| 06/27/2025 06/27/25 | For Sale | $350,000 | -- | $241 / Sq Ft |
Purchase History
| Date | Type | Sale Price | Title Company |
|---|---|---|---|
| Warranty Deed | $218,000 | None Available | |
| Warranty Deed | $133,700 | None Available |
Mortgage History
| Date | Status | Loan Amount | Loan Type |
|---|---|---|---|
| Open | $197,100 | New Conventional | |
| Closed | $174,400 | New Conventional | |
| Previous Owner | $16,000 | Credit Line Revolving | |
| Previous Owner | $133,300 | New Conventional |
Similar Homes in Waukesha, WI
Source: Metro MLS
MLS Number: 1924237
APN: WAKC-1353-115
- 1613 Michael Dr
- 1524 Big Bend Rd Unit A
- 2067 Cliff Alex Ct S Unit 1
- 2067 Cliff Alex Ct S Unit 3
- 115 E Rivera Dr Unit B
- 123 E Rivera Dr Unit C
- 1518 Big Bend Rd Unit H
- 318 Debbie Dr
- 414 Standing Stone Dr Unit 8-16
- 412 Standing Stone Dr Unit 8-15
- 421 Standing Stone Dr Unit 17-39
- 424 Standing Stone Dr Unit 9-17
- 435 Standing Stone Dr Unit 16-37
- 2005 Smart Ct
- 2017 Smart Ct
- The Cypress Plan at The Glen at Standing Stone
- The Hawthorne Plan at The Glen at Standing Stone
- The Holly Plan at The Glen at Standing Stone
- The Juniper Plan at The Glen at Standing Stone
- The Laurel Plan at The Glen at Standing Stone
- 2010 S East Ave
- 1212 S Grand Ave
- 333 Coolidge Ave Unit 6
- S30w24890-W24890 Sunset Dr
- 137 W Newhall Ave Unit Upper
- 1629 E Sunset Dr
- 1008 River Place Blvd
- 209 Hinman Ave
- 510 W Newhall Ave Unit 3
- 237 Tenny Ave
- 1300-1304 Blackhawk Trail
- 1825 Oakdale Dr Unit 1825
- 424 W College Ave Unit Lower
- 1149 Burr Oak Blvd
- 201 Maple Ave
- 2000 Oakdale Dr
- 316 Maple Ave Unit 316 Maple Ave Unit 2 Studio
- 1722 E Racine Ave
- 421 N Greenfield Ave Unit 1003 Pearl Street
- 610 Maple Ave Unit 1






