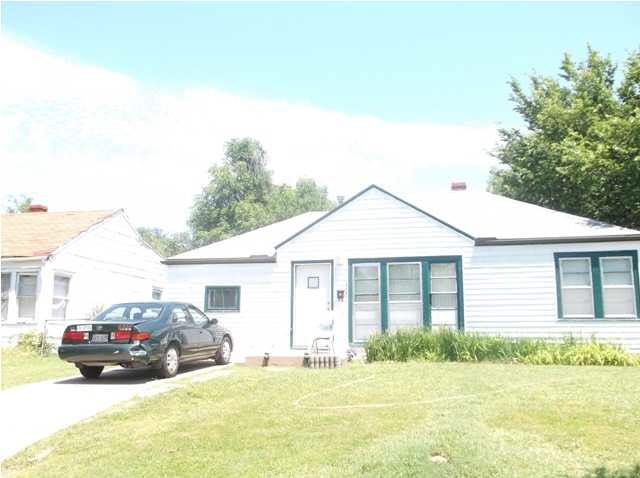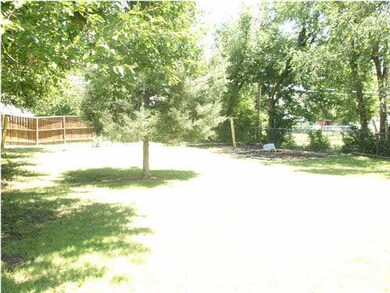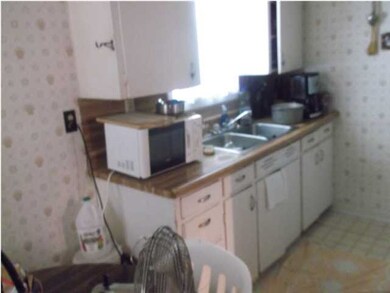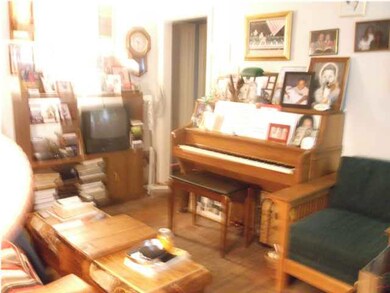
1716 N Chautauqua Ave Wichita, KS 67214
North Central NeighborhoodEstimated Value: $76,318 - $107,000
Highlights
- Ranch Style House
- Forced Air Heating System
- Wood Fence
About This Home
As of September 2013THIS HOME IS GREAT FOR INVESTMENT. READY TO RENT. PRICED BELOW CITY TAX APPRAISED VALUE. 3 BEDROOMS 1 BATH. SPACIOUS FENCED BACK YARD. JUST OFF 17TH STREET, BLOCKS FROM WSU.
Last Agent to Sell the Property
Platinum Realty LLC License #00043048 Listed on: 06/18/2013

Home Details
Home Type
- Single Family
Est. Annual Taxes
- $281
Year Built
- Built in 1950
Lot Details
- 7,000 Sq Ft Lot
- Wood Fence
- Chain Link Fence
Home Design
- Ranch Style House
- Frame Construction
- Composition Roof
- Vinyl Siding
Interior Spaces
- 3 Bedrooms
- 868 Sq Ft Home
- Window Treatments
- Oven or Range
- Laundry on main level
Outdoor Features
- Rain Gutters
Schools
- East High School
Utilities
- Cooling System Mounted To A Wall/Window
- Forced Air Heating System
- Heating System Uses Gas
Community Details
- Woodridge Place Subdivision
Ownership History
Purchase Details
Home Financials for this Owner
Home Financials are based on the most recent Mortgage that was taken out on this home.Similar Homes in Wichita, KS
Home Values in the Area
Average Home Value in this Area
Purchase History
| Date | Buyer | Sale Price | Title Company |
|---|---|---|---|
| Alam Mir Mohd | -- | Security 1St Title |
Property History
| Date | Event | Price | Change | Sq Ft Price |
|---|---|---|---|---|
| 09/13/2013 09/13/13 | Sold | -- | -- | -- |
| 08/29/2013 08/29/13 | Pending | -- | -- | -- |
| 06/18/2013 06/18/13 | For Sale | $18,000 | -- | $21 / Sq Ft |
Tax History Compared to Growth
Tax History
| Year | Tax Paid | Tax Assessment Tax Assessment Total Assessment is a certain percentage of the fair market value that is determined by local assessors to be the total taxable value of land and additions on the property. | Land | Improvement |
|---|---|---|---|---|
| 2023 | $241 | $2,163 | $472 | $1,691 |
| 2022 | $197 | $1,978 | $437 | $1,541 |
| 2021 | $198 | $1,978 | $437 | $1,541 |
| 2020 | $199 | $1,978 | $437 | $1,541 |
| 2019 | $199 | $1,979 | $403 | $1,576 |
| 2018 | $198 | $1,979 | $403 | $1,576 |
| 2017 | $198 | $0 | $0 | $0 |
| 2016 | $197 | $0 | $0 | $0 |
| 2015 | $202 | $0 | $0 | $0 |
| 2014 | $218 | $0 | $0 | $0 |
Agents Affiliated with this Home
-
NANCY ASSAF
N
Seller's Agent in 2013
NANCY ASSAF
Platinum Realty LLC
(316) 992-2229
2 Total Sales
Map
Source: South Central Kansas MLS
MLS Number: 353973
APN: 122-10-0-41-02-010.00
- 1732 N Erie Ave
- 1642 N Lorraine Ave
- 1641 N Hillside Ave
- 1723 N Volutsia St
- 1701 N Volutsia St
- 1619 N Hillside St
- 1842 N Chautauqua Ave
- 1721 N Estelle Ave
- 1701 N Estelle St
- 1541 N Erie Ave
- 1647 N Estelle Ave
- 1545 N Volutsia St
- 1947 N Chautauqua Ave
- 1953 N Chautauqua Ave
- 1442 N Volutsia St
- 1531 N Green St
- 1654 N Grove Ave
- 2804 E 13th St N
- 1405 N Estelle Ave
- 2825 E Stadium Dr
- 1716 N Chautauqua Ave
- 1722 N Chautauqua Ave
- 1710 N Chautauqua Ave
- 1726 N Chautauqua Ave
- 3002 E 16th St N
- 1715 N Chautauqua Ave
- 1721 N Chautauqua Ave
- 1709 N Chautauqua Ave
- 1730 N Chautauqua Ave
- 1725 N Chautauqua Ave
- 2922 E 16th St N Unit 2924 E 16TH NORTH
- 2922 E 16th St N
- 1713 N Lorraine Ave
- 1729 N Chautauqua St
- 1736 N Chautauqua Ave
- 1717 N Lorraine Ave
- 1703 N Lorraine Ave
- 1721 N Lorraine Ave
- 1727 N Lorraine Ave
- 1701 N Lorraine Ave



