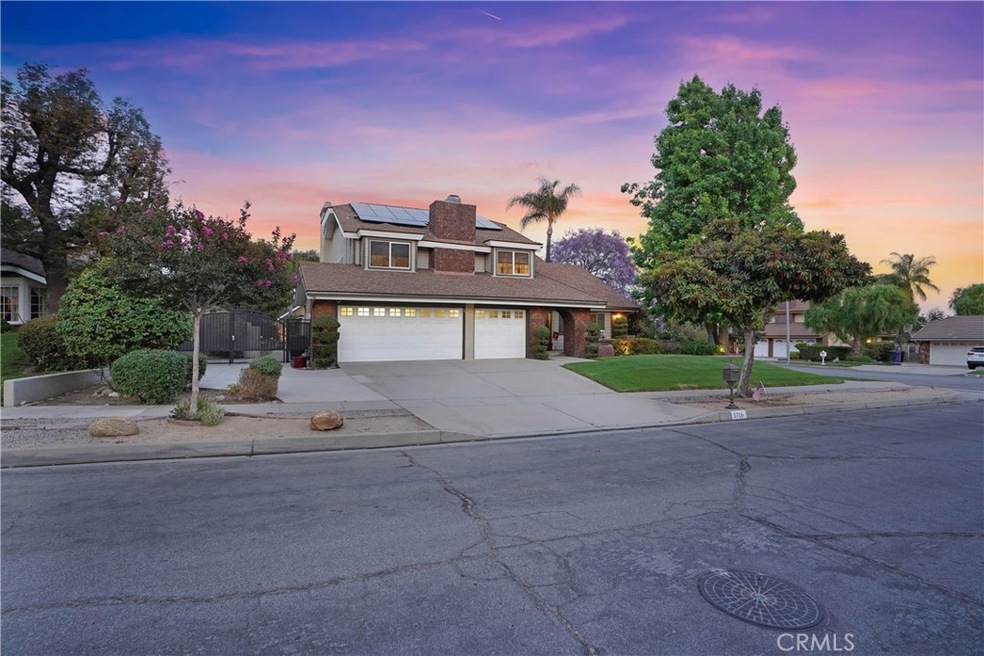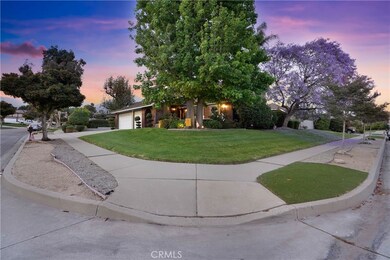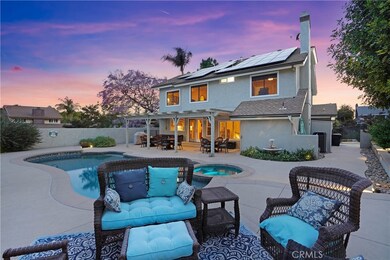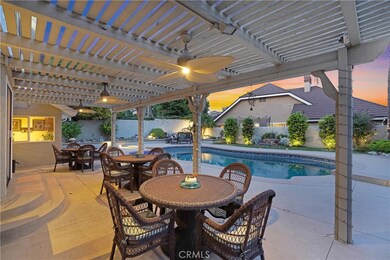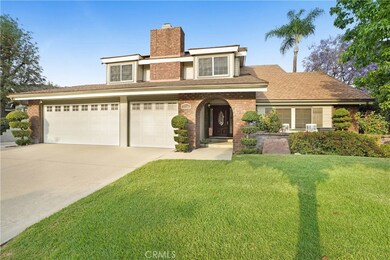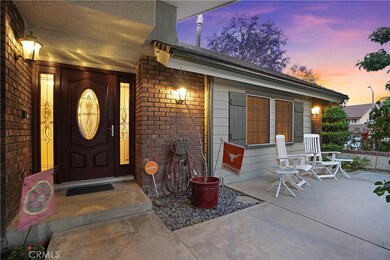
1716 Orangewood Ave Upland, CA 91784
Estimated Value: $1,068,000 - $1,323,987
Highlights
- In Ground Pool
- Primary Bedroom Suite
- Open Floorplan
- Pioneer Junior High School Rated A-
- Updated Kitchen
- Mountain View
About This Home
As of August 2021Desirable pool home in North Upland Neighborhood. Situated on an over 10,000 sq. ft corner lot, 3101 sq ft. in the home, 4 bedrooms and 3 bathrooms. This stunning home has been tastefully remodeled and some the features include rich wood cabinetry, granite counters, newer appliances, closets organizers, cathedral ceilings, stone floor entry and so much more. The open kitchen has an adjacent dining area with french doors leading to the backyard. Elegant formal dining room adjacent to the very spacious formal dining room. The family room focal point is the brick fireplace and wood beam ceiling. Wet bar with lots of storage. The downstairs 4th bedroom was converted to office with built in cabinetry. Full bathroom with shower just across the hall from the 4th bedroom. Full laundry room with sink downstairs. Upstairs you will find a master suite with its own fireplace. The master bathroom offers a spa tub, walk in shower, dual vanities and lots of storage. The master walk in closet with built in organizers. Two additional bedrooms are upstairs as well as the 3rd bathroom. One of the upstairs bedrooms is huge and was a builder option to be made into 2 bedrooms instead of one. The original owner opted for one. The backyard is perfect for entertaining with a large covered patio with rooms or multiple tables. Pebble tech pool and spa. There is even a custom gated dog run. Solar has ben added to help save on electric bills. This home has so much to offer!
Last Listed By
CENTURY 21 EXPERIENCE License #01322386 Listed on: 06/18/2021

Home Details
Home Type
- Single Family
Est. Annual Taxes
- $11,328
Year Built
- Built in 1980
Lot Details
- 10,168 Sq Ft Lot
- Landscaped
- Corner Lot
- Gentle Sloping Lot
- Front and Back Yard Sprinklers
- Lawn
- Back and Front Yard
- Density is up to 1 Unit/Acre
Parking
- 3 Car Direct Access Garage
- Parking Available
- Front Facing Garage
- Garage Door Opener
- Driveway Up Slope From Street
Property Views
- Mountain
- Pool
- Neighborhood
Home Design
- Turnkey
- Interior Block Wall
- Composition Roof
Interior Spaces
- 3,101 Sq Ft Home
- 2-Story Property
- Open Floorplan
- Bar
- Cathedral Ceiling
- Ceiling Fan
- Double Pane Windows
- Shutters
- Formal Entry
- Family Room with Fireplace
- Family Room Off Kitchen
- Living Room
- L-Shaped Dining Room
- Pull Down Stairs to Attic
- Laundry Room
Kitchen
- Updated Kitchen
- Open to Family Room
- Electric Oven
- Gas Range
- Free-Standing Range
- Microwave
- Dishwasher
- Granite Countertops
- Self-Closing Drawers
- Trash Compactor
- Disposal
Flooring
- Carpet
- Tile
Bedrooms and Bathrooms
- 4 Bedrooms | 1 Main Level Bedroom
- Primary Bedroom Suite
- Walk-In Closet
- Remodeled Bathroom
- 3 Full Bathrooms
- Dual Vanity Sinks in Primary Bathroom
- Hydromassage or Jetted Bathtub
- Bathtub with Shower
- Multiple Shower Heads
- Separate Shower
- Exhaust Fan In Bathroom
- Linen Closet In Bathroom
- Closet In Bathroom
Pool
- In Ground Pool
- In Ground Spa
Outdoor Features
- Covered patio or porch
- Exterior Lighting
Utilities
- Central Heating and Cooling System
Community Details
- No Home Owners Association
Listing and Financial Details
- Tax Lot 58
- Tax Tract Number 9626
- Assessor Parcel Number 1005301610000
Ownership History
Purchase Details
Purchase Details
Home Financials for this Owner
Home Financials are based on the most recent Mortgage that was taken out on this home.Purchase Details
Home Financials for this Owner
Home Financials are based on the most recent Mortgage that was taken out on this home.Purchase Details
Similar Homes in Upland, CA
Home Values in the Area
Average Home Value in this Area
Purchase History
| Date | Buyer | Sale Price | Title Company |
|---|---|---|---|
| Success Enterprises Llc | -- | None Listed On Document | |
| Gentry Garret | -- | Orange Coast Title | |
| Gentry Garrett | $935,000 | Orange Coast Title | |
| Parsons Denise M | -- | None Available |
Mortgage History
| Date | Status | Borrower | Loan Amount |
|---|---|---|---|
| Previous Owner | Gentry Garret | $748,000 | |
| Previous Owner | Gentry Garrett | $748,000 | |
| Previous Owner | Parsons Denise M | $486,600 | |
| Previous Owner | Parsons Denise M | $500,000 | |
| Previous Owner | Parsons Denise M | $400,000 | |
| Previous Owner | Parsons Denise M | $311,000 | |
| Previous Owner | Parsons Richard L | $266,000 | |
| Previous Owner | Parsons Richard L | $100,000 | |
| Previous Owner | Parsons Richard L | $246,500 |
Property History
| Date | Event | Price | Change | Sq Ft Price |
|---|---|---|---|---|
| 08/04/2021 08/04/21 | Sold | $935,000 | 0.0% | $302 / Sq Ft |
| 06/25/2021 06/25/21 | Pending | -- | -- | -- |
| 06/21/2021 06/21/21 | Off Market | $935,000 | -- | -- |
| 06/18/2021 06/18/21 | For Sale | $849,900 | -- | $274 / Sq Ft |
Tax History Compared to Growth
Tax History
| Year | Tax Paid | Tax Assessment Tax Assessment Total Assessment is a certain percentage of the fair market value that is determined by local assessors to be the total taxable value of land and additions on the property. | Land | Improvement |
|---|---|---|---|---|
| 2024 | $11,328 | $1,050,000 | $365,000 | $685,000 |
| 2023 | $10,354 | $953,700 | $238,425 | $715,275 |
| 2022 | $10,133 | $935,000 | $233,750 | $701,250 |
| 2021 | $3,935 | $493,367 | $123,781 | $369,586 |
| 2020 | $3,857 | $488,308 | $122,512 | $365,796 |
| 2019 | $3,856 | $478,734 | $120,110 | $358,624 |
| 2018 | $3,930 | $469,347 | $117,755 | $351,592 |
| 2017 | $7,835 | $460,144 | $115,446 | $344,698 |
| 2016 | $7,511 | $451,121 | $113,182 | $337,939 |
| 2015 | $7,411 | $444,345 | $111,482 | $332,863 |
| 2014 | $4,559 | $435,641 | $109,298 | $326,343 |
Agents Affiliated with this Home
-
Rebecca Meisser-Anderson

Seller's Agent in 2021
Rebecca Meisser-Anderson
CENTURY 21 EXPERIENCE
(909) 226-1344
11 in this area
107 Total Sales
-
L
Seller Co-Listing Agent in 2021
LYNNE NEU
CENTURY 21 EXPERIENCE
-
Daniel Gushue

Buyer's Agent in 2021
Daniel Gushue
GUSHUE REAL ESTATE
(909) 946-6633
18 in this area
187 Total Sales
Map
Source: California Regional Multiple Listing Service (CRMLS)
MLS Number: CV21132955
APN: 1005-301-61
- 1705 Almond Tree Place
- 1730 W Alps Dr
- 1571 Oakdale Ct
- 1647 Carmel Cir E
- 1572 Wedgewood Way
- 1640 Purple Heart Place
- 1634 Crepe Myrtle Place
- 1752 Apricot Tree Place
- 1749 Franklin Tree Place
- 1482 Bibiana Way
- 1418 Lemonwood Dr W
- 2003 Springcreek Cir
- 1278 W Winslow St
- 1992 Moonbeam Cir
- 2048 Birkdale Ave
- 1407 Brookdale Dr
- 1367 W Notre Dame St
- 1365 Wilson Ave
- 1179 W Rae Ct
- 1431 Sunrise Cir S
- 1716 Orangewood Ave
- 1724 Orangewood Ave
- 1713 Brentwood Ave
- 1730 Orangewood Ave
- 1560 Rosewood St
- 1570 Rosewood St
- 1719 Brentwood Ave
- 1715 Orangewood Ave
- 1550 Rosewood St
- 1721 Orangewood Ave
- 1729 Orangewood Ave
- 1580 Rosewood St
- 1736 Orangewood Ave
- 1723 Brentwood Ave
- 1540 Rosewood St
- 1592 Rosewood St
- 1712 Brentwood Ave
- 1578 Ashwood Ct
- 1565 Hazel Ct
- 1575 Hazel Ct
