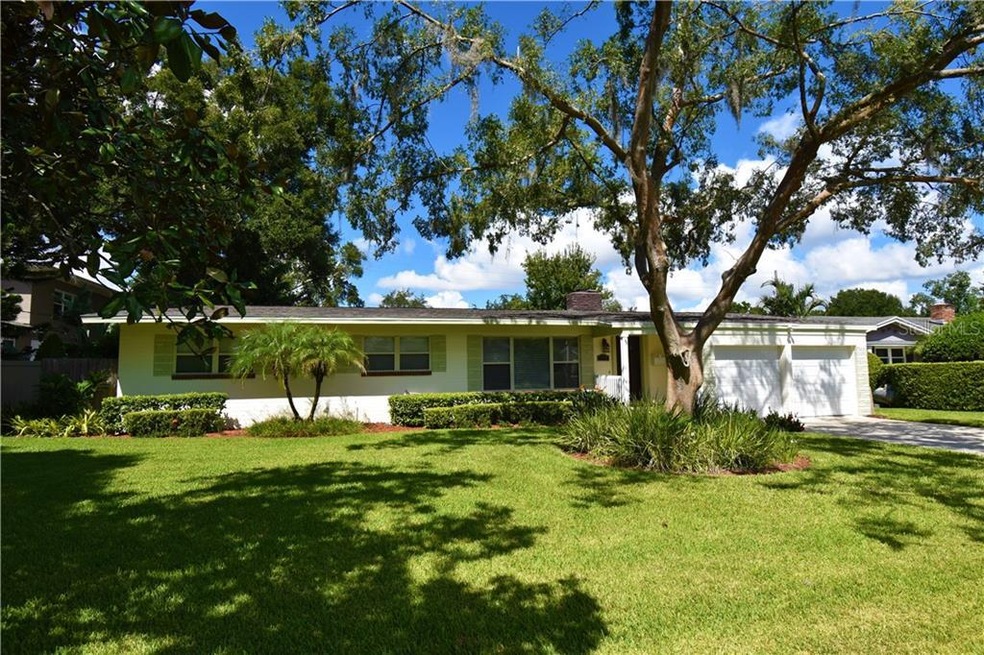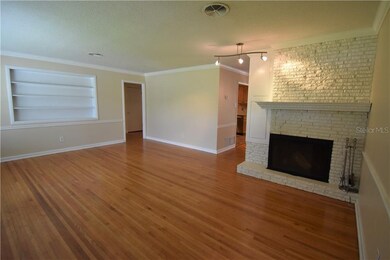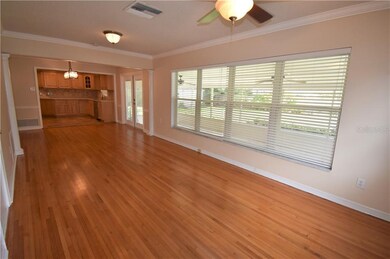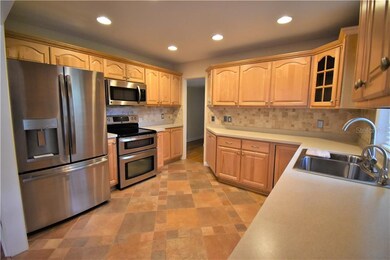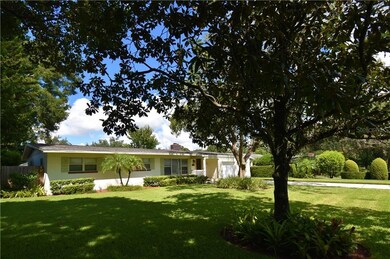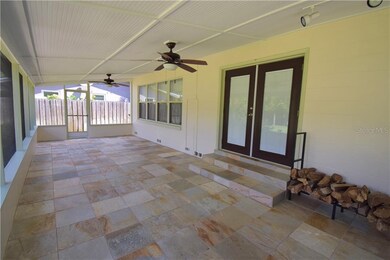
1716 Reppard Rd Orlando, FL 32803
Rowena Gardens NeighborhoodHighlights
- Living Room with Fireplace
- Wood Flooring
- Solid Wood Cabinet
- Audubon Park School Rated A-
- 2 Car Attached Garage
- Crown Molding
About This Home
As of February 2021Beautiful home in a highly sought after neighborhood that is quiet and still next to everything the Mills/50 district has to offer. This 3 bed 2 bath home has a great floor plan that includes a large living room and a kitchen that opens to a dining room family room combo. Kitchen includes stainless appliances and solid wood cabinets. French doors lead you to a massive enclosed porch with natural slate tile floors, ceiling fans and power ready for outdoor TV hookup. Oversized fenced back yard features an outdoor shower, beautiful landscaping and a new storage shed that can easily be converted to a home office. Master bedroom has an en suite with a subway tiled shower. 2nd bath recently remodeled features a dual vanity and travertine tile. You can easily get to the best restaurants, bars, shopping, Leu Gardens, the Orlando Science Center and the Orlando Museum of Art. Zoned for the new Audubon K-8 school. New roof 2016. This home and location will not disappoint!
Last Agent to Sell the Property
BHHS FLORIDA PROPERTIES GROUP License #3332090 Listed on: 12/16/2020

Home Details
Home Type
- Single Family
Est. Annual Taxes
- $6,277
Year Built
- Built in 1955
Lot Details
- 0.26 Acre Lot
- East Facing Home
- Wood Fence
- Irrigation
- Property is zoned R-1AA/T
HOA Fees
- $2 Monthly HOA Fees
Parking
- 2 Car Attached Garage
Home Design
- Shingle Roof
- Block Exterior
Interior Spaces
- 1,620 Sq Ft Home
- 1-Story Property
- Crown Molding
- Ceiling Fan
- Wood Burning Fireplace
- Blinds
- French Doors
- Living Room with Fireplace
- Crawl Space
- Laundry in Garage
Kitchen
- Range
- Microwave
- Solid Wood Cabinet
Flooring
- Wood
- Tile
Bedrooms and Bathrooms
- 3 Bedrooms
- 2 Full Bathrooms
Outdoor Features
- Outdoor Shower
- Outdoor Storage
Schools
- Audubon Park K-8 Elementary School
Utilities
- Central Heating and Cooling System
- Electric Water Heater
Listing and Financial Details
- Legal Lot and Block 5 / B
- Assessor Parcel Number 18-22-30-4728-02-050
Ownership History
Purchase Details
Home Financials for this Owner
Home Financials are based on the most recent Mortgage that was taken out on this home.Purchase Details
Purchase Details
Home Financials for this Owner
Home Financials are based on the most recent Mortgage that was taken out on this home.Purchase Details
Home Financials for this Owner
Home Financials are based on the most recent Mortgage that was taken out on this home.Similar Homes in the area
Home Values in the Area
Average Home Value in this Area
Purchase History
| Date | Type | Sale Price | Title Company |
|---|---|---|---|
| Warranty Deed | $455,000 | Capstone Title Llc | |
| Interfamily Deed Transfer | -- | Attorney | |
| Warranty Deed | $230,000 | -- | |
| Warranty Deed | $182,500 | -- |
Mortgage History
| Date | Status | Loan Amount | Loan Type |
|---|---|---|---|
| Open | $432,250 | New Conventional | |
| Previous Owner | $102,712 | New Conventional | |
| Previous Owner | $71,000 | Credit Line Revolving | |
| Previous Owner | $183,000 | New Conventional | |
| Previous Owner | $184,000 | New Conventional | |
| Previous Owner | $173,375 | New Conventional |
Property History
| Date | Event | Price | Change | Sq Ft Price |
|---|---|---|---|---|
| 02/17/2021 02/17/21 | Sold | $455,000 | -4.2% | $281 / Sq Ft |
| 12/24/2020 12/24/20 | Pending | -- | -- | -- |
| 12/16/2020 12/16/20 | For Sale | $475,000 | 0.0% | $293 / Sq Ft |
| 09/04/2019 09/04/19 | Rented | $2,200 | 0.0% | -- |
| 08/27/2019 08/27/19 | For Rent | $2,200 | -- | -- |
Tax History Compared to Growth
Tax History
| Year | Tax Paid | Tax Assessment Tax Assessment Total Assessment is a certain percentage of the fair market value that is determined by local assessors to be the total taxable value of land and additions on the property. | Land | Improvement |
|---|---|---|---|---|
| 2025 | $6,852 | $425,399 | -- | -- |
| 2024 | $6,554 | $425,399 | -- | -- |
| 2023 | $6,554 | $401,369 | $0 | $0 |
| 2022 | $6,454 | $389,679 | $200,000 | $189,679 |
| 2021 | $6,606 | $351,224 | $183,000 | $168,224 |
| 2020 | $6,026 | $331,048 | $160,000 | $171,048 |
| 2019 | $3,613 | $225,293 | $0 | $0 |
| 2018 | $3,574 | $221,092 | $0 | $0 |
| 2017 | $3,523 | $317,156 | $149,350 | $167,806 |
| 2016 | $3,503 | $308,085 | $145,000 | $163,085 |
| 2015 | $3,552 | $296,552 | $145,000 | $151,552 |
| 2014 | $3,568 | $249,246 | $135,000 | $114,246 |
Agents Affiliated with this Home
-

Seller's Agent in 2021
Sue Gagne
BHHS FLORIDA PROPERTIES GROUP
(407) 227-0228
1 in this area
4 Total Sales
-

Buyer's Agent in 2021
Sam Hillman
FANNIE HILLMAN & ASSOCIATES
(407) 644-1234
1 in this area
32 Total Sales
-

Seller's Agent in 2019
Donna Beavers
DON ASHER & ASSOCIATES, INC.
(407) 719-5532
7 Total Sales
Map
Source: Stellar MLS
MLS Number: W7829226
APN: 18-2230-4728-02-050
- 1500 Minnesota St
- 1504 Minnesota St
- 1403 N Fern Creek Ave
- 1239 Virginia Dr
- 1322 Morris Ave
- 2233 Leu Rd
- 1311 Lake Shore Dr
- 1132 Hardy Ave
- 2312 Corrine Dr
- 2505 Norfolk Rd
- 1120 Portland Ave Unit 7
- 1046 Morris Ave Unit 1046
- 1808 Oregon St
- 1310 Oregon St
- 1308 Oregon St
- 1322 N Bumby Ave
- 915 Oregon St
- 1316 N Bumby Ave
- 1142 Utah Blvd
- 1814 Canton St
