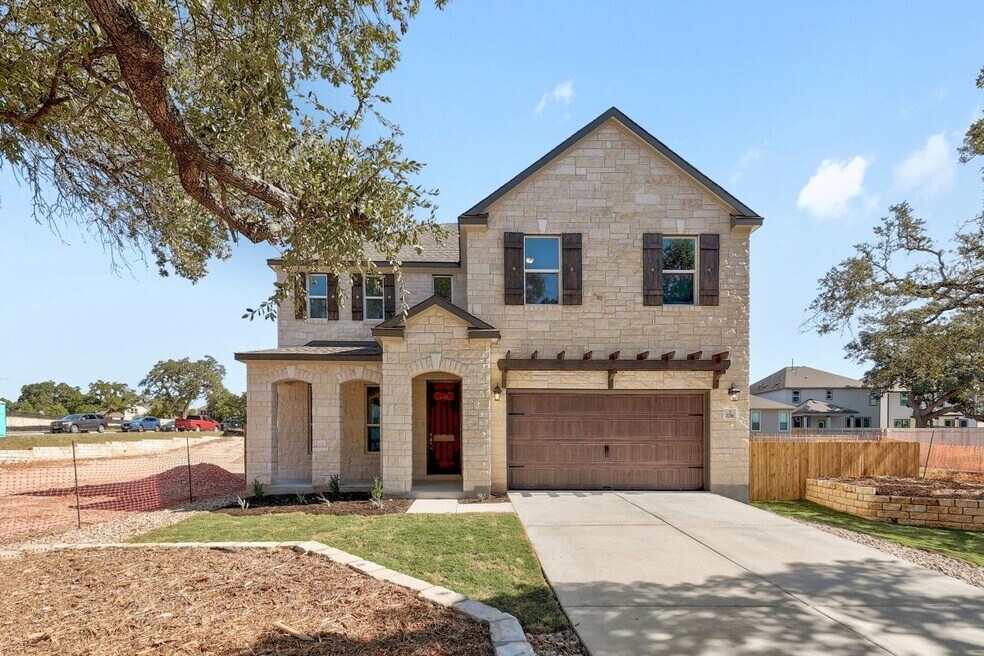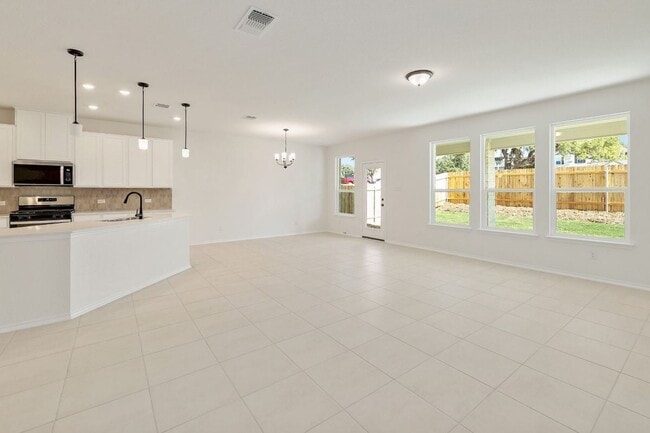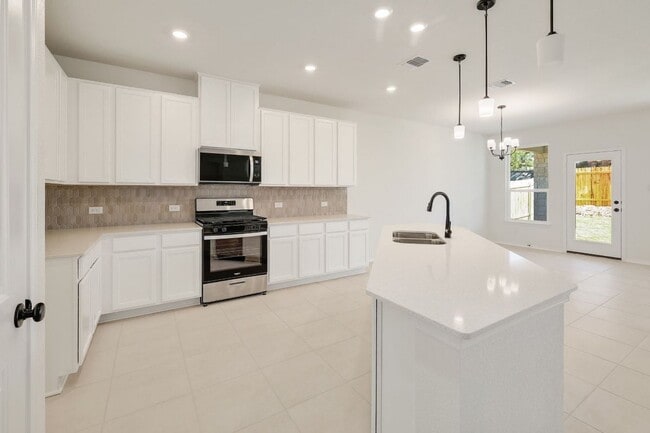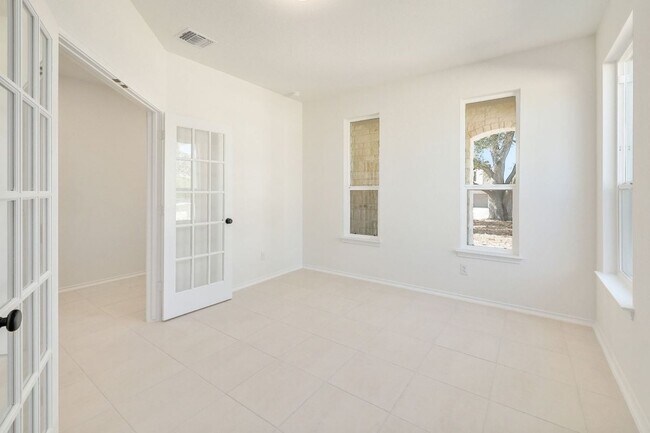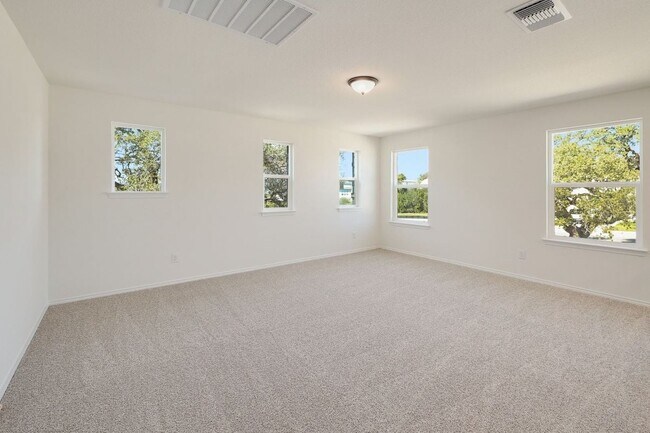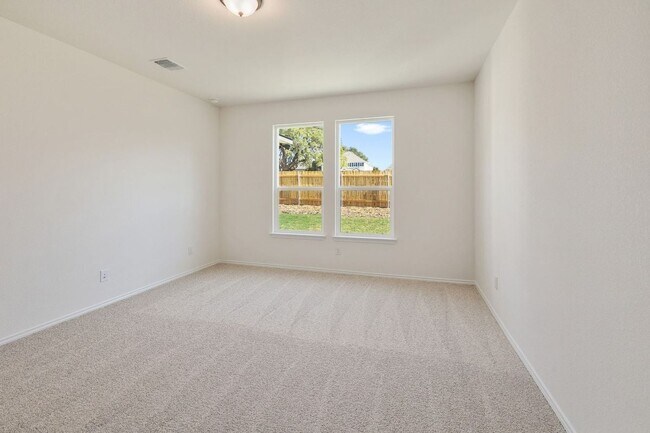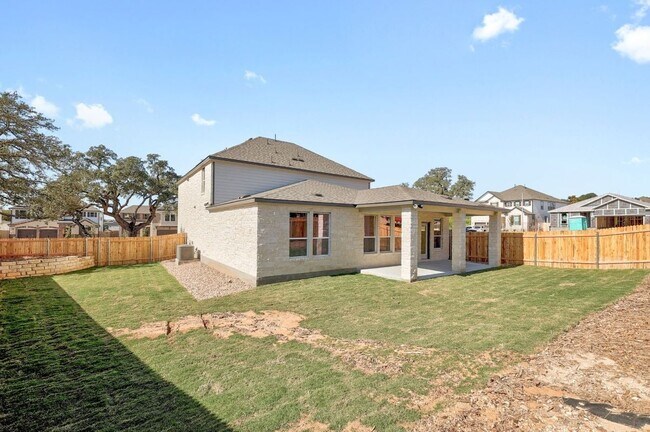
Estimated payment $3,205/month
Highlights
- New Construction
- Covered Patio or Porch
- Laundry Room
- Rancho Sienna Elementary School Rated A
- Hiking Trails
- Green Certified Home
About This Home
Experience contemporary living in this thoughtfully designed, two-story home, which showcases an open floor plan with a spacious great room and stylish tile flooring at main living areas. A den provides space for a home office. The kitchen boasts flat-panel upper cabinets, a gas range and Silestone countertops in Siberian. The first-floor primary bedroom features plush carpeting, a walk-in closet and connecting bath that offers a dual-sink vanity and luxurious walk-in shower with tile surround. Upstairs, a versatile loft awaits. Additional highlights include a smart thermostat, timeless Sherwin-Williams interior paint and Moen fixtures throughout. Unwind outside on the covered back patio. See sales counselor for approximate timing required for move-in ready homes.
Sales Office
| Monday |
10:00 AM - 6:00 PM
|
| Tuesday |
10:00 AM - 6:00 PM
|
| Wednesday |
10:00 AM - 6:00 PM
|
| Thursday |
10:00 AM - 6:00 PM
|
| Friday |
12:00 PM - 6:00 PM
|
| Saturday |
10:00 AM - 6:00 PM
|
| Sunday |
11:00 AM - 6:00 PM
|
Home Details
Home Type
- Single Family
HOA Fees
- $75 Monthly HOA Fees
Parking
- 2 Car Garage
Taxes
Home Design
- New Construction
Interior Spaces
- 2-Story Property
- Laundry Room
Bedrooms and Bathrooms
- 4 Bedrooms
Additional Features
- Green Certified Home
- Covered Patio or Porch
Community Details
Recreation
- Hiking Trails
Map
Other Move In Ready Homes in River Bluff
About the Builder
- 1716 River Plateau Dr
- 3012 Ottawa St
- 1628 Garlock Dr
- 3109 Delaware St
- Bluffview Reserve - Presidential Series
- 1612 Garlock Dr
- River Bluff
- 2937 Ottawa St
- 1552 Garlock Dr
- 2933 Ottawa St
- 1612 Pueblo Pass
- 1608 Pueblo Pass
- 1536 Garlock Dr
- 1428 Treasure Map View
- Palmera Ridge - 80ft. lots
- 1425 Treasure Map View
- 1704 Boggy Creek Ranch Rd
- 1513 Dove Ranch Rd
- 1605 Dove Ranch Rd
- 1649 Hosanna Grande Way
