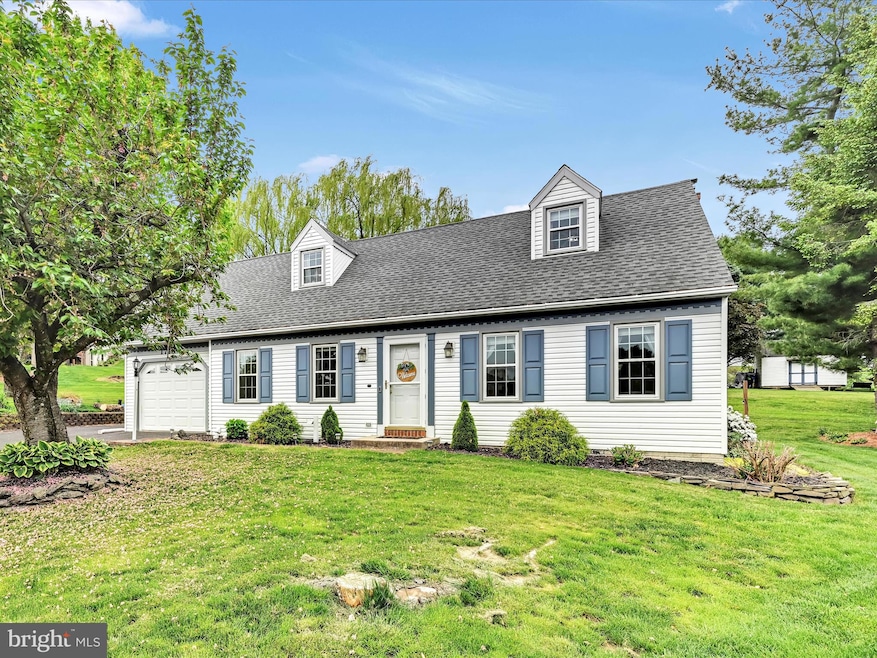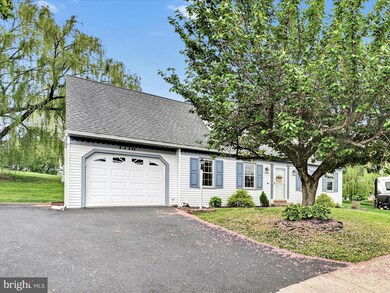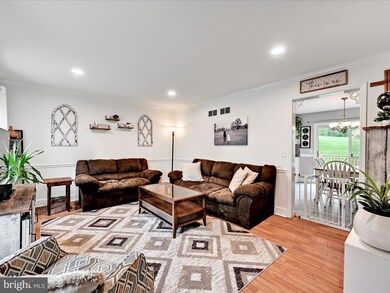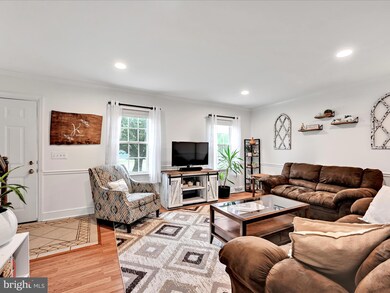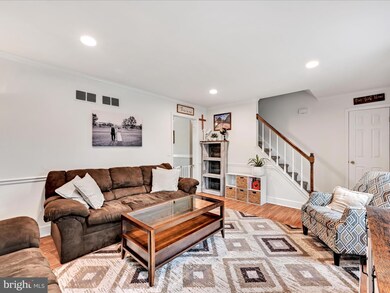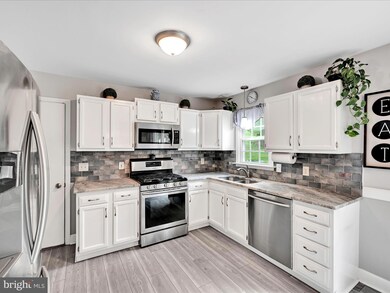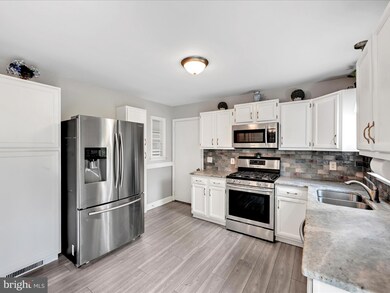
1716 Rock Ledge Ct Lancaster, PA 17603
Meadia Heights NeighborhoodEstimated payment $2,585/month
Highlights
- Spa
- Cape Cod Architecture
- Wood Burning Stove
- 0.45 Acre Lot
- Deck
- Traditional Floor Plan
About This Home
This move-in ready cape is on a quiet cul-de-sac featuring an expanded driveway, garage, & amazing outdoor space. Explore the neutral décor, an updated kitchen with quartz counters & a tile backsplash, along with tiled bathrooms. A wood-burning stove enhances the ambiance in the finished basement. The large yard has a rear deck & patio. A hot tub is included offering a retreat under the stars. Click the “Virtual Tour” to take a 3D, 360-degree walkthrough.
Listing Agent
Berkshire Hathaway HomeServices Homesale Realty License #RS317618 Listed on: 06/13/2025

Home Details
Home Type
- Single Family
Est. Annual Taxes
- $5,428
Year Built
- Built in 1990 | Remodeled in 2020
Lot Details
- 0.45 Acre Lot
- Property is in very good condition
- Property is zoned R2
Parking
- 1 Car Attached Garage
- 2 Driveway Spaces
- Parking Storage or Cabinetry
- Front Facing Garage
- Garage Door Opener
- On-Street Parking
- Off-Street Parking
Home Design
- Cape Cod Architecture
- Frame Construction
- Vinyl Siding
- Active Radon Mitigation
- Concrete Perimeter Foundation
- Stick Built Home
Interior Spaces
- Property has 2 Levels
- Traditional Floor Plan
- Wet Bar
- Built-In Features
- Bar
- Chair Railings
- Wainscoting
- Ceiling Fan
- Skylights
- Recessed Lighting
- Wood Burning Stove
- Double Pane Windows
- Family Room
- Living Room
- Combination Kitchen and Dining Room
Kitchen
- Eat-In Kitchen
- Gas Oven or Range
- Built-In Microwave
- Dishwasher
- Upgraded Countertops
- Disposal
Flooring
- Wood
- Carpet
- Laminate
- Ceramic Tile
- Vinyl
Bedrooms and Bathrooms
- Whirlpool Bathtub
- Bathtub with Shower
- Walk-in Shower
Laundry
- Laundry Room
- Washer and Dryer Hookup
Finished Basement
- Basement Fills Entire Space Under The House
- Laundry in Basement
Outdoor Features
- Spa
- Deck
- Patio
- Shed
Schools
- Elizabeth R Martin Elementary School
- Martin Meylin Middle School
- Mccaskey Campus High School
Utilities
- 90% Forced Air Heating and Cooling System
- 200+ Amp Service
- High-Efficiency Water Heater
- Natural Gas Water Heater
- Municipal Trash
Community Details
- No Home Owners Association
- Windolph Landing Subdivision
Listing and Financial Details
- Assessor Parcel Number 340-58269-0-0000
Map
Home Values in the Area
Average Home Value in this Area
Tax History
| Year | Tax Paid | Tax Assessment Tax Assessment Total Assessment is a certain percentage of the fair market value that is determined by local assessors to be the total taxable value of land and additions on the property. | Land | Improvement |
|---|---|---|---|---|
| 2024 | $5,350 | $185,500 | $59,000 | $126,500 |
| 2023 | $5,226 | $185,500 | $59,000 | $126,500 |
| 2022 | $4,915 | $185,500 | $59,000 | $126,500 |
| 2021 | $4,766 | $185,500 | $59,000 | $126,500 |
| 2020 | $4,766 | $185,500 | $59,000 | $126,500 |
| 2019 | $4,665 | $185,500 | $59,000 | $126,500 |
| 2018 | $5,950 | $185,500 | $59,000 | $126,500 |
| 2017 | $4,492 | $137,400 | $36,400 | $101,000 |
| 2016 | $4,409 | $137,400 | $36,400 | $101,000 |
| 2015 | $596 | $137,400 | $36,400 | $101,000 |
| 2014 | $3,238 | $137,400 | $36,400 | $101,000 |
Property History
| Date | Event | Price | Change | Sq Ft Price |
|---|---|---|---|---|
| 06/16/2025 06/16/25 | Pending | -- | -- | -- |
| 06/13/2025 06/13/25 | For Sale | $385,000 | +57.2% | $198 / Sq Ft |
| 06/16/2020 06/16/20 | Sold | $244,900 | 0.0% | $126 / Sq Ft |
| 05/08/2020 05/08/20 | Pending | -- | -- | -- |
| 05/01/2020 05/01/20 | For Sale | $244,900 | +22.5% | $126 / Sq Ft |
| 07/31/2012 07/31/12 | Sold | $200,000 | +0.1% | $86 / Sq Ft |
| 05/31/2012 05/31/12 | Pending | -- | -- | -- |
| 07/14/2011 07/14/11 | For Sale | $199,900 | -- | $86 / Sq Ft |
Purchase History
| Date | Type | Sale Price | Title Company |
|---|---|---|---|
| Deed | $244,900 | Homesale Settlement Services | |
| Deed | $200,000 | None Available | |
| Deed | $117,000 | -- |
Mortgage History
| Date | Status | Loan Amount | Loan Type |
|---|---|---|---|
| Open | $195,920 | New Conventional | |
| Previous Owner | $196,377 | FHA | |
| Previous Owner | $92,500 | Unknown | |
| Previous Owner | $93,600 | No Value Available |
Similar Homes in Lancaster, PA
Source: Bright MLS
MLS Number: PALA2071222
APN: 340-58269-0-0000
- 1755 Southport Dr
- 20 Rosewood Dr
- 645 N Pier Dr
- 251 Eliot St
- 7 Pickford Dr
- 10 Descartes Dr
- 1117 Sterling Place
- 1676 Chadwick Cir
- 716 Euclid Ave
- 45 Deep Hollow Ln
- 124 Hillard Field
- 1981 New Danville Pike
- 7 Mill Pond Dr
- 1253 Wabank Rd
- 1338 Fremont St
- 639 Emerald Dr
- 304 Charles Rd
- 10 Hull Ct
- 1970 Barton Dr
- 195 Charles Rd
