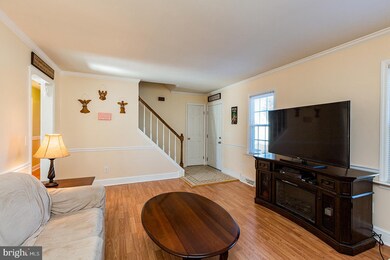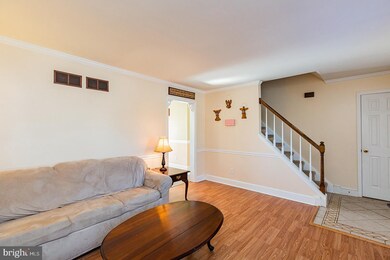
1716 Rock Ledge Ct Lancaster, PA 17603
Meadia Heights NeighborhoodHighlights
- 0.45 Acre Lot
- Deck
- Wood Flooring
- Cape Cod Architecture
- Wood Burning Stove
- No HOA
About This Home
As of June 2020Check out this spacious 4 BR Cape Cod! Brand new floors in kitchen/dining and living room. Beautiful hardwood floors in all 4 bedrooms and hallways. Finished basement family room, large enough for the whole family and friends. Enjoy the perfect deck, patio and spacious backyard for all your summertime entertaining, cookouts, relaxing in a peaceful setting. This lovely home sits on a cul de sac in a quiet community yet close to restaurants, shopping and a great park as well. NEW ROOF installed March 2020. First American Home Warranty Eagle Premier Package included. Virtual tour provided.
Home Details
Home Type
- Single Family
Est. Annual Taxes
- $4,766
Year Built
- Built in 1990
Lot Details
- 0.45 Acre Lot
- Property is in good condition
Parking
- 1 Car Attached Garage
- 3 Open Parking Spaces
- 4 Driveway Spaces
- Front Facing Garage
Home Design
- Cape Cod Architecture
- Frame Construction
- Shingle Roof
- Vinyl Siding
Interior Spaces
- Property has 1.5 Levels
- Wood Burning Stove
- Open Floorplan
- Partially Finished Basement
- Laundry in Basement
- Dishwasher
Flooring
- Wood
- Partially Carpeted
- Laminate
Bedrooms and Bathrooms
Laundry
- Dryer
- Washer
Outdoor Features
- Deck
- Patio
- Shed
Schools
- Elizabeth R Martin Elementary School
- Elizabeth R. Martin Middle School
Utilities
- Forced Air Heating and Cooling System
- 200+ Amp Service
Community Details
- No Home Owners Association
- Windolph Landing Subdivision
Listing and Financial Details
- Assessor Parcel Number 340-58269-0-0000
Ownership History
Purchase Details
Home Financials for this Owner
Home Financials are based on the most recent Mortgage that was taken out on this home.Purchase Details
Home Financials for this Owner
Home Financials are based on the most recent Mortgage that was taken out on this home.Purchase Details
Home Financials for this Owner
Home Financials are based on the most recent Mortgage that was taken out on this home.Similar Homes in Lancaster, PA
Home Values in the Area
Average Home Value in this Area
Purchase History
| Date | Type | Sale Price | Title Company |
|---|---|---|---|
| Deed | $244,900 | Homesale Settlement Services | |
| Deed | $200,000 | None Available | |
| Deed | $117,000 | -- |
Mortgage History
| Date | Status | Loan Amount | Loan Type |
|---|---|---|---|
| Open | $195,920 | New Conventional | |
| Previous Owner | $196,377 | FHA | |
| Previous Owner | $92,500 | Unknown | |
| Previous Owner | $93,600 | No Value Available |
Property History
| Date | Event | Price | Change | Sq Ft Price |
|---|---|---|---|---|
| 06/16/2025 06/16/25 | Pending | -- | -- | -- |
| 06/13/2025 06/13/25 | For Sale | $385,000 | +57.2% | $198 / Sq Ft |
| 06/16/2020 06/16/20 | Sold | $244,900 | 0.0% | $126 / Sq Ft |
| 05/08/2020 05/08/20 | Pending | -- | -- | -- |
| 05/01/2020 05/01/20 | For Sale | $244,900 | +22.5% | $126 / Sq Ft |
| 07/31/2012 07/31/12 | Sold | $200,000 | +0.1% | $86 / Sq Ft |
| 05/31/2012 05/31/12 | Pending | -- | -- | -- |
| 07/14/2011 07/14/11 | For Sale | $199,900 | -- | $86 / Sq Ft |
Tax History Compared to Growth
Tax History
| Year | Tax Paid | Tax Assessment Tax Assessment Total Assessment is a certain percentage of the fair market value that is determined by local assessors to be the total taxable value of land and additions on the property. | Land | Improvement |
|---|---|---|---|---|
| 2024 | $5,350 | $185,500 | $59,000 | $126,500 |
| 2023 | $5,226 | $185,500 | $59,000 | $126,500 |
| 2022 | $4,915 | $185,500 | $59,000 | $126,500 |
| 2021 | $4,766 | $185,500 | $59,000 | $126,500 |
| 2020 | $4,766 | $185,500 | $59,000 | $126,500 |
| 2019 | $4,665 | $185,500 | $59,000 | $126,500 |
| 2018 | $5,950 | $185,500 | $59,000 | $126,500 |
| 2017 | $4,492 | $137,400 | $36,400 | $101,000 |
| 2016 | $4,409 | $137,400 | $36,400 | $101,000 |
| 2015 | $596 | $137,400 | $36,400 | $101,000 |
| 2014 | $3,238 | $137,400 | $36,400 | $101,000 |
Agents Affiliated with this Home
-
Mark Rebert

Seller's Agent in 2025
Mark Rebert
Berkshire Hathaway HomeServices Homesale Realty
(717) 742-0778
142 Total Sales
-
Colleen Johns

Seller's Agent in 2020
Colleen Johns
Keller Williams Elite
(717) 201-7762
29 Total Sales
-
Timothy Johns

Seller Co-Listing Agent in 2020
Timothy Johns
Keller Williams Elite
(717) 201-7763
3 Total Sales
-
John Schuchman

Buyer's Agent in 2020
John Schuchman
EXP Realty, LLC
(610) 568-4651
83 Total Sales
-
Alan Cherkin
A
Buyer's Agent in 2012
Alan Cherkin
Alan H. Cherkin Real Estate
(717) 615-8392
1 in this area
40 Total Sales
Map
Source: Bright MLS
MLS Number: PALA162382
APN: 340-58269-0-0000
- 1755 Southport Dr
- 20 Rosewood Dr
- 645 N Pier Dr
- 251 Eliot St
- 7 Pickford Dr
- 10 Descartes Dr
- 1117 Sterling Place
- 1676 Chadwick Cir
- 716 Euclid Ave
- 45 Deep Hollow Ln
- 124 Hillard Field
- 1981 New Danville Pike
- 7 Mill Pond Dr
- 1253 Wabank Rd
- 1338 Fremont St
- 639 Emerald Dr
- 304 Charles Rd
- 10 Hull Ct
- 1970 Barton Dr
- 195 Charles Rd






