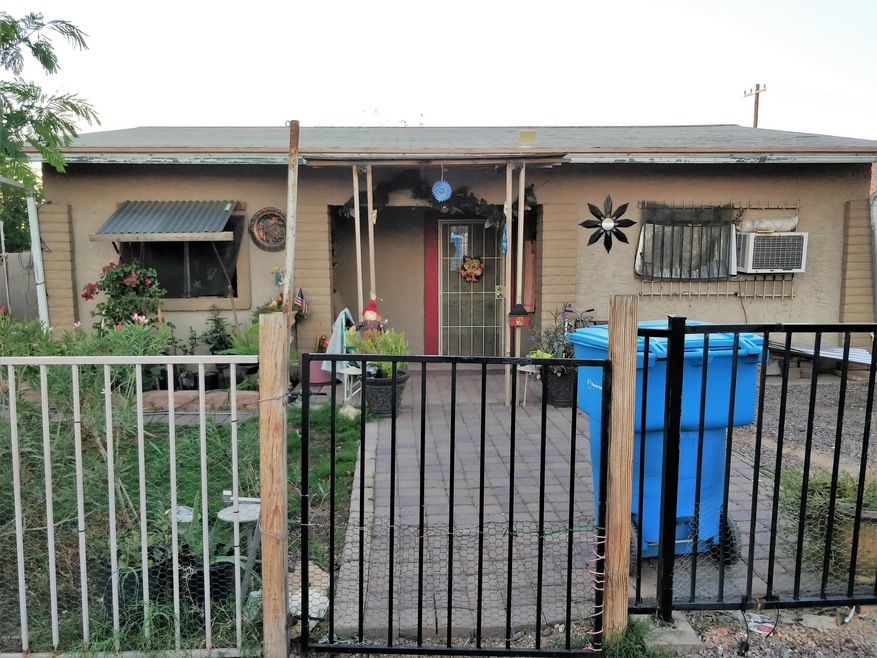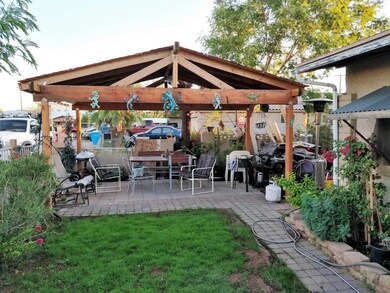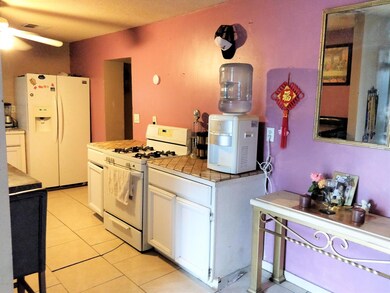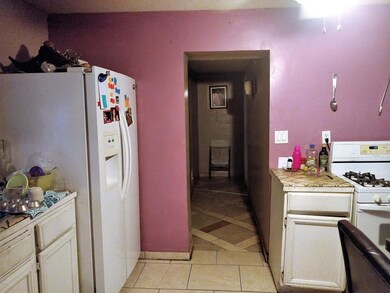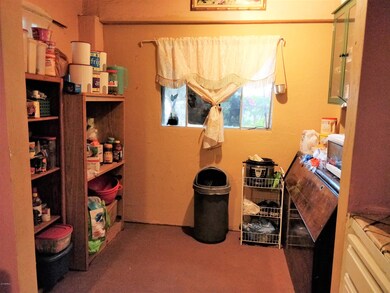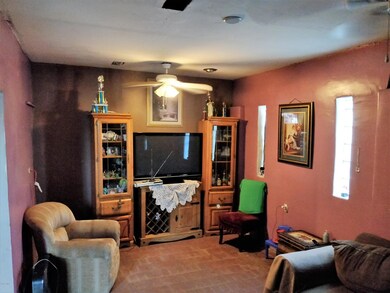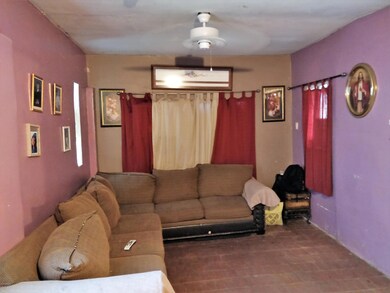
1716 S 2nd Place Phoenix, AZ 85004
Central City NeighborhoodEstimated Value: $222,000 - $295,000
3
Beds
1
Bath
1,379
Sq Ft
$186/Sq Ft
Est. Value
Highlights
- No HOA
- Covered patio or porch
- Tile Flooring
- Phoenix Coding Academy Rated A
- Eat-In Kitchen
- Ceiling Fan
About This Home
As of November 2018Fix-up special, 3 bedroom, 1 bath home, needs fix-up, tenant in place is month to month, willing to stay. large lot,
Home Details
Home Type
- Single Family
Est. Annual Taxes
- $252
Year Built
- Built in 1945
Lot Details
- 6,327 Sq Ft Lot
- Block Wall Fence
- Chain Link Fence
- Grass Covered Lot
Parking
- 2 Open Parking Spaces
Home Design
- Fixer Upper
- Brick Exterior Construction
- Wood Frame Construction
- Composition Roof
- Stucco
- Adobe
Interior Spaces
- 1,379 Sq Ft Home
- 1-Story Property
- Ceiling Fan
- Eat-In Kitchen
Flooring
- Tile
- Vinyl
Bedrooms and Bathrooms
- 3 Bedrooms
- 1 Bathroom
Laundry
- Dryer
- Washer
Schools
- Pueblo Elementary School
- Pueblo Del Sol Middle School
- Central High School
Additional Features
- Covered patio or porch
- Refrigerated and Evaporative Cooling System
Community Details
- No Home Owners Association
- Cope Add Blks 1 6 Subdivision
Listing and Financial Details
- Legal Lot and Block 15 / 8
- Assessor Parcel Number 112-39-040
Ownership History
Date
Name
Owned For
Owner Type
Purchase Details
Listed on
Oct 25, 2018
Closed on
Nov 1, 2018
Sold by
Barajas Rigoberto
Bought by
Barajas Juan Carlos
Seller's Agent
Octavio Ordonez
Coldwell Banker Realty
Buyer's Agent
Octavio Ordonez
Coldwell Banker Realty
List Price
$100,000
Sold Price
$110,000
Premium/Discount to List
$10,000
10%
Total Days on Market
0
Current Estimated Value
Home Financials for this Owner
Home Financials are based on the most recent Mortgage that was taken out on this home.
Estimated Appreciation
$146,884
Avg. Annual Appreciation
14.35%
Original Mortgage
$88,000
Outstanding Balance
$78,716
Interest Rate
4.9%
Mortgage Type
New Conventional
Estimated Equity
$183,931
Purchase Details
Closed on
Oct 18, 2010
Sold by
Casa Calasa Llc
Bought by
Barajas Rigoberto
Home Financials for this Owner
Home Financials are based on the most recent Mortgage that was taken out on this home.
Original Mortgage
$16,500
Interest Rate
4.31%
Mortgage Type
Seller Take Back
Purchase Details
Closed on
Oct 1, 2010
Sold by
Trujillo Irene Morales
Bought by
Casa Calasa Llc
Home Financials for this Owner
Home Financials are based on the most recent Mortgage that was taken out on this home.
Original Mortgage
$16,500
Interest Rate
4.31%
Mortgage Type
Seller Take Back
Purchase Details
Closed on
May 7, 2005
Sold by
Trujillo Alice Budd
Bought by
Trujillo Irene
Home Financials for this Owner
Home Financials are based on the most recent Mortgage that was taken out on this home.
Original Mortgage
$45,000
Interest Rate
5.72%
Mortgage Type
Unknown
Create a Home Valuation Report for This Property
The Home Valuation Report is an in-depth analysis detailing your home's value as well as a comparison with similar homes in the area
Similar Homes in Phoenix, AZ
Home Values in the Area
Average Home Value in this Area
Purchase History
| Date | Buyer | Sale Price | Title Company |
|---|---|---|---|
| Barajas Juan Carlos | $110,000 | Equity Title Agency Inc | |
| Barajas Rigoberto | $24,000 | Security Title Agency | |
| Casa Calasa Llc | $13,001 | Accommodation | |
| Trujillo Irene | $40,000 | -- |
Source: Public Records
Mortgage History
| Date | Status | Borrower | Loan Amount |
|---|---|---|---|
| Open | Barajas Juan Carlos | $88,000 | |
| Previous Owner | Barajas Rigoberto | $16,500 | |
| Previous Owner | Casa Calasa Llc | $11,050 | |
| Previous Owner | Casa Calasa Llc | $11,050 | |
| Previous Owner | Trujillo Irene Morales | $123,614 | |
| Previous Owner | Trujillo Irene Morales | $15,970 | |
| Previous Owner | Trujillo Irene | $45,000 |
Source: Public Records
Property History
| Date | Event | Price | Change | Sq Ft Price |
|---|---|---|---|---|
| 11/19/2018 11/19/18 | Sold | $110,000 | +10.0% | $80 / Sq Ft |
| 10/25/2018 10/25/18 | Pending | -- | -- | -- |
| 10/25/2018 10/25/18 | For Sale | $100,000 | -- | $73 / Sq Ft |
Source: Arizona Regional Multiple Listing Service (ARMLS)
Tax History Compared to Growth
Tax History
| Year | Tax Paid | Tax Assessment Tax Assessment Total Assessment is a certain percentage of the fair market value that is determined by local assessors to be the total taxable value of land and additions on the property. | Land | Improvement |
|---|---|---|---|---|
| 2025 | $705 | $5,944 | -- | -- |
| 2024 | $698 | $5,661 | -- | -- |
| 2023 | $698 | $14,070 | $2,810 | $11,260 |
| 2022 | $671 | $11,780 | $2,350 | $9,430 |
| 2021 | $672 | $8,150 | $1,630 | $6,520 |
| 2020 | $681 | $7,410 | $1,480 | $5,930 |
| 2019 | $682 | $6,160 | $1,230 | $4,930 |
| 2018 | $298 | $4,350 | $870 | $3,480 |
| 2017 | $291 | $3,670 | $730 | $2,940 |
| 2016 | $283 | $3,460 | $690 | $2,770 |
| 2015 | $262 | $2,770 | $550 | $2,220 |
Source: Public Records
Agents Affiliated with this Home
-
Octavio Ordonez

Seller's Agent in 2018
Octavio Ordonez
Coldwell Banker Realty
(602) 570-4524
21 Total Sales
Map
Source: Arizona Regional Multiple Listing Service (ARMLS)
MLS Number: 5837965
APN: 112-39-040
Nearby Homes
- 1755 S Central Ave Unit 15
- 502 E Mohave St Unit 22
- 301 W Mohave St
- 1318 S 1st Ave
- 527 E Yuma St Unit 40
- 1014 S 2nd St
- 709-711 S 3rd St
- 906 S 4th St
- 340 W Yavapai St Unit 9
- 1707 S 7th Ave Unit 8
- 1617 S 7th Ave Unit 9
- 1120 S 4th Ave Unit 2
- 733 S 1st St Unit 5
- 1622 S 7th Ave
- 1006 S Montezuma Ave Unit 21
- 1004 S Montezuma Ave
- 709 S 3rd St
- 819 S 3rd Ave
- 515 W Buckeye Rd Unit 306
- 515 W Buckeye Rd Unit 206
- 1716 S 2nd Place
- 1726 S 2nd Place
- 1714 S 2nd Place
- 1730 S 2nd Place
- 1712 S 2nd Place
- 1719 S 2nd St
- 1721 S 2nd St
- 1717 S 2nd St
- 1734 S 2nd Place
- 1710 S 2nd Place
- 1715 S 2nd Place
- 1727 S 2nd Place
- 1729 S 2nd Place
- 1723 S 2nd St
- 1723 S 2nd St
- 1746 S 2nd Place Unit 23
- 1746 S 2nd Place
- 1708 S 2nd Place
- 1709 S 2nd St
- 1745 S 2nd St
