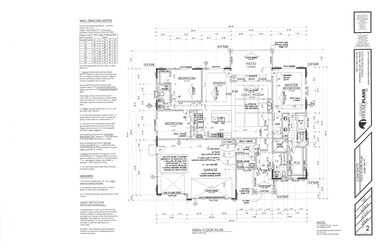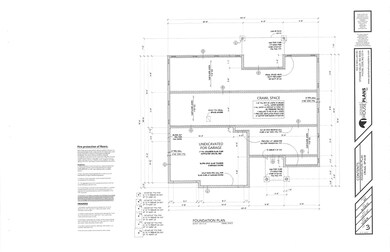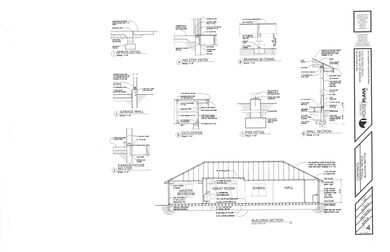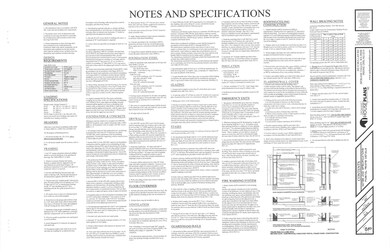
1716 S Lloyd St Spokane Valley, WA 99212
Lincoln Heights NeighborhoodEstimated Value: $493,000 - $842,000
Highlights
- City View
- Great Room
- Double Oven
- Radiant Floor
- Formal Dining Room
- Cul-De-Sac
About This Home
As of March 2024Sold at time of listing. Pre-sold custom.
Last Agent to Sell the Property
Coldwell Banker Tomlinson License #20856 Listed on: 07/03/2023
Home Details
Home Type
- Single Family
Est. Annual Taxes
- $5,966
Year Built
- Built in 2023
Lot Details
- 9,442 Sq Ft Lot
- Cul-De-Sac
- Lot Has A Rolling Slope
- Sprinkler System
HOA Fees
- $225 Monthly HOA Fees
Home Design
- Composition Roof
- Stone Exterior Construction
- Hardboard
Interior Spaces
- 2,028 Sq Ft Home
- 1-Story Property
- Zero Clearance Fireplace
- Gas Fireplace
- Great Room
- Formal Dining Room
- Radiant Floor
- City Views
- Security Lights
Kitchen
- Breakfast Bar
- Double Oven
- Free-Standing Range
- Microwave
- Dishwasher
- Disposal
Bedrooms and Bathrooms
- 3 Bedrooms
- Walk-In Closet
- Primary Bathroom is a Full Bathroom
- 3 Bathrooms
- Dual Vanity Sinks in Primary Bathroom
Parking
- 3 Car Garage
- Garage Door Opener
Accessible Home Design
- Roll-in Shower
- Grab Bars
- Halls are 32 inches wide or more
- Handicap Accessible
- Ramp on the garage level
Eco-Friendly Details
- Air Cleaner
Utilities
- Forced Air Heating and Cooling System
- High-Efficiency Furnace
- Heating System Uses Gas
- Programmable Thermostat
- 200+ Amp Service
- Gas Available at Street
- Gas Water Heater
- High Speed Internet
- Satellite Dish
Listing and Financial Details
- Assessor Parcel Number 35262.1008
Community Details
Overview
- Built by Prestige Constr
- Valley View Pud Subdivision
- The community has rules related to covenants, conditions, and restrictions
Amenities
- Building Patio
Ownership History
Purchase Details
Home Financials for this Owner
Home Financials are based on the most recent Mortgage that was taken out on this home.Purchase Details
Similar Homes in the area
Home Values in the Area
Average Home Value in this Area
Purchase History
| Date | Buyer | Sale Price | Title Company |
|---|---|---|---|
| Lund Charles A | $808,000 | Vista Title | |
| Prestige Construction Wa Inc | -- | Vista Title And Escrow Llc |
Mortgage History
| Date | Status | Borrower | Loan Amount |
|---|---|---|---|
| Open | Lund Charles A | $648,000 | |
| Previous Owner | Prestige Construction Wa Inc | $526,500 |
Property History
| Date | Event | Price | Change | Sq Ft Price |
|---|---|---|---|---|
| 03/08/2024 03/08/24 | Sold | $808,000 | +2.4% | $398 / Sq Ft |
| 07/19/2023 07/19/23 | Pending | -- | -- | -- |
| 07/03/2023 07/03/23 | For Sale | $789,000 | -- | $389 / Sq Ft |
Tax History Compared to Growth
Tax History
| Year | Tax Paid | Tax Assessment Tax Assessment Total Assessment is a certain percentage of the fair market value that is determined by local assessors to be the total taxable value of land and additions on the property. | Land | Improvement |
|---|---|---|---|---|
| 2024 | $5,966 | $80,000 | $80,000 | -- |
| 2023 | $808 | $80,000 | $80,000 | $0 |
| 2022 | $803 | $80,000 | $80,000 | $0 |
| 2021 | $769 | $63,250 | $63,250 | $0 |
| 2020 | $633 | $50,000 | $50,000 | $0 |
| 2019 | $555 | $45,000 | $45,000 | $0 |
| 2018 | $651 | $45,000 | $45,000 | $0 |
| 2017 | $644 | $45,000 | $45,000 | $0 |
| 2016 | $673 | $45,000 | $45,000 | $0 |
| 2015 | $666 | $45,000 | $45,000 | $0 |
| 2014 | -- | $45,000 | $45,000 | $0 |
| 2013 | -- | $0 | $0 | $0 |
Agents Affiliated with this Home
-
Ben Kruse

Seller's Agent in 2024
Ben Kruse
Coldwell Banker Tomlinson
(509) 467-7400
2 in this area
25 Total Sales
-
Joanne Pettit

Buyer's Agent in 2024
Joanne Pettit
John L Scott, Inc.
(509) 868-4383
4 in this area
112 Total Sales
Map
Source: Spokane Association of REALTORS®
MLS Number: 202319017
APN: 35262.1008
- 1829 S Glenrose Rd
- 4720 E 15th Ave
- 4418 E 15th Ave
- 1310 S Havana St
- 503 S Custer St
- 4617 E 13th Ave
- 4701 E 13th Ave
- 4114 E 16th Ave
- 1826 S Viewcrest Ln
- 1804 S Viewcrest Ln
- 1814 S Viewcrest Ln
- 4216 E 11th Ave
- 4011 E 15th Ave
- 4112 E 11th Ave
- 4238 E Congress Ave
- 2103 S Havana St
- 4017 E 12th Ave
- 4132 E 20th Ave
- 1505 S Riegel Ct
- 3915 E Funk Ave
- 1716 S Lloyd St
- 1717 S Lloyd Ln
- 1717 S Lloyd St
- 1714 S Lloyd St
- 1712 S Lloyd Ln
- 1708 S Lloyd St
- 1713 S Lloyd Ln
- 1713 S Lloyd St
- 1806 S Custer St
- 1702 S Lloyd St
- 1702 S Lloyd Ln
- 5918 S Custer Ln
- 4527 E Big Springs Rd
- 1620 S Lloyd St
- 1621 S Lloyd St
- 4611 E Big Springs Rd
- 4515 E Big Springs Rd
- 1616 S Lloyd St
- 1617 S Lloyd St
- 4717 E Prospect Rd




