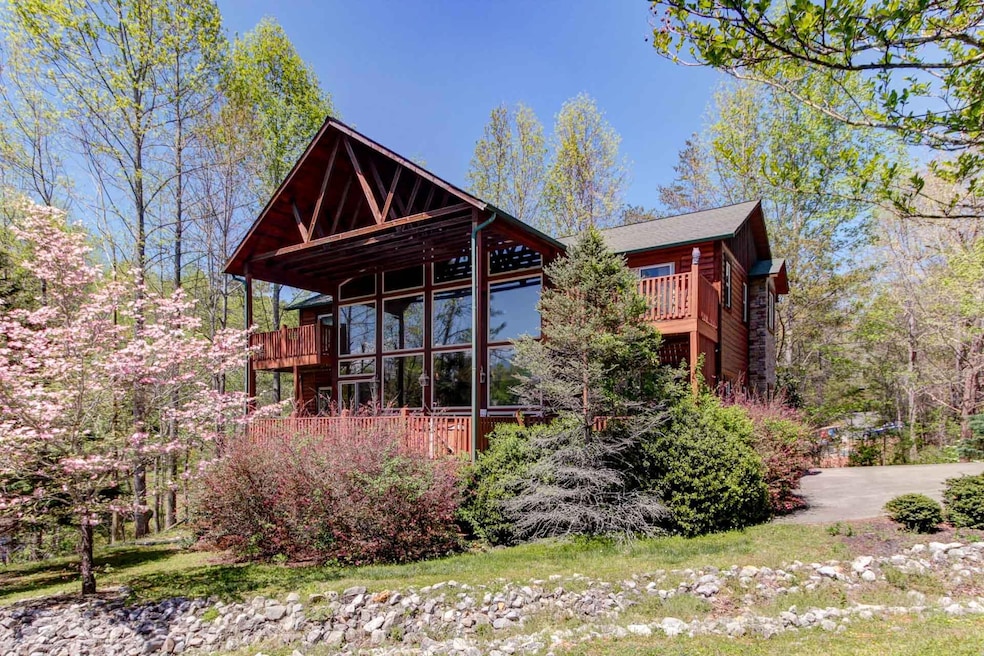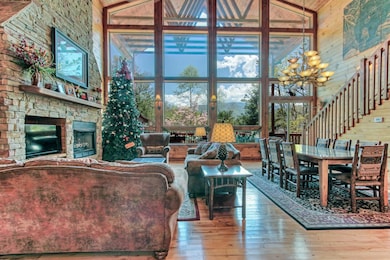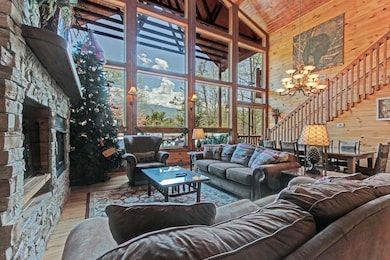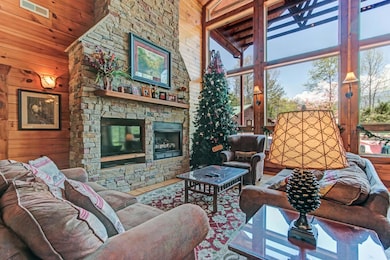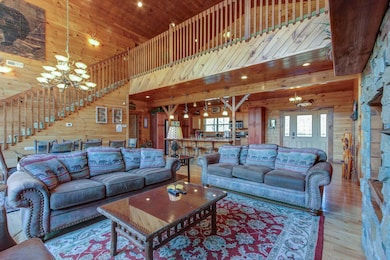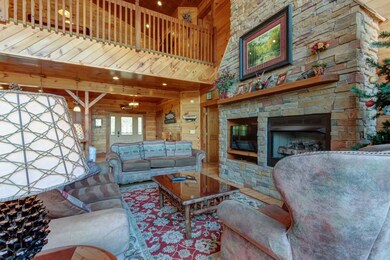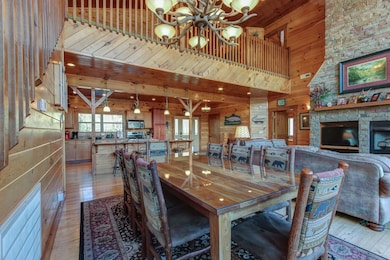
1716 Smoky Hills Dr Gatlinburg, TN 37738
Estimated payment $6,752/month
Highlights
- Pool and Spa
- Mountain View
- Cathedral Ceiling
- Gatlinburg Pittman High School Rated A-
- Deck
- 2-minute walk to Mills Park
About This Home
If you're looking for the optimum vacation cabin experience in the Smokies, look no further than Rainbow's End Lodge in Gatlinburg. Located in a prime location at the edge of the Glades Arts & Crafts Community, this large luxury cabin was designed from the ground up to be a first-class vacation getaway, with the perfect blend of private and common spaces, professionally-designed décor, and a gorgeous view of Mt. LeConte. Entering the home takes you into the great room, with a towering stack-stone fireplace reaching to the cathedral ceiling and an expansive wall of windows bringing the mountains indoors. There is a variety of seating options around the fireplace, as well as a dining area with seating for 8. The kitchen is spacious and efficient, with upscale appliances, dual-tone cabinets with granite tile tops, and a substantial island with breakfast bar seating for 4. There's a laundry room with full-size machines adjoining, as well as a powder room off the entry for convenience. This impressive space is flanked by a pair of suites - each has a king bed, walk-in closet, shower, window nook with whirlpool tub, and private deck access. The deck is a great place to gather, grill, and soak in the hot tub, all while enjoying the mountains in the distance. Back indoors, an open staircase leads to the rec area in the loft, with a pool table, TV, and pub table ideal for a game of cards. Another powder room on this level keeps trips up and down the stairs from interrupting the games. This space is also bounded by two suites that share the same features as the main-level suites, except that each accesses a private outdoor balcony. The final outdoor feature is a true rarity in the Smokies: plenty of flat, paved, private parking! This is all located less than 15 minutes from downtown, and within walking distance of Mills Park, the Community Center & Library, and Rocky Top Sports World. There's also a trolley stop just a 5-minute walk away, so you can leave your car behind and take a free trolley ride to explore the town! This superb property combines design, execution, and location to create an experience sure to please even the most discerning guest, as evidenced by a strong rental record and glowing guest reviews. This is the property our visitors and investors are looking for, so schedule your private showing ASAP to see for yourself!
Home Details
Home Type
- Single Family
Est. Annual Taxes
- $4,818
Year Built
- Built in 2006
Lot Details
- 0.43 Acre Lot
- Level Lot
Home Design
- Log Cabin
- Slab Foundation
- Frame Construction
- Composition Roof
- Wood Siding
- Log Siding
Interior Spaces
- 3,358 Sq Ft Home
- 2-Story Property
- Furnished
- Cathedral Ceiling
- Ceiling Fan
- Gas Log Fireplace
- Double Pane Windows
- Window Treatments
- Great Room
- Mountain Views
- Fire and Smoke Detector
Kitchen
- Electric Range
- Built-In Microwave
- Dishwasher
- Kitchen Island
- Tile Countertops
Flooring
- Wood
- Carpet
- Tile
Bedrooms and Bathrooms
- 4 Bedrooms | 2 Main Level Bedrooms
- Walk-In Closet
- Walk-in Shower
Laundry
- Laundry in Kitchen
- Dryer
- Washer
Parking
- Driveway
- Off-Street Parking
Outdoor Features
- Pool and Spa
- Deck
- Covered Patio or Porch
Utilities
- Cooling Available
- Heat Pump System
- Natural Gas Connected
- High Speed Internet
- Cable TV Available
Community Details
- No Home Owners Association
- Smoky Hills Subdivision
Listing and Financial Details
- Tax Lot 10
- Assessor Parcel Number 118H F 010.00
Map
Home Values in the Area
Average Home Value in this Area
Tax History
| Year | Tax Paid | Tax Assessment Tax Assessment Total Assessment is a certain percentage of the fair market value that is determined by local assessors to be the total taxable value of land and additions on the property. | Land | Improvement |
|---|---|---|---|---|
| 2024 | $4,441 | $300,040 | $16,000 | $284,040 |
| 2023 | $4,441 | $300,040 | $0 | $0 |
| 2022 | $3,011 | $187,525 | $10,000 | $177,525 |
| 2021 | $3,006 | $187,525 | $10,000 | $177,525 |
| 2020 | $2,112 | $187,525 | $10,000 | $177,525 |
| 2019 | $2,115 | $104,750 | $10,000 | $94,750 |
| 2018 | $2,115 | $104,750 | $10,000 | $94,750 |
| 2017 | $2,115 | $104,750 | $10,000 | $94,750 |
| 2016 | $2,115 | $104,750 | $10,000 | $94,750 |
| 2015 | -- | $100,725 | $0 | $0 |
| 2014 | $1,802 | $100,718 | $0 | $0 |
Property History
| Date | Event | Price | Change | Sq Ft Price |
|---|---|---|---|---|
| 03/02/2025 03/02/25 | For Sale | $1,160,000 | -- | $345 / Sq Ft |
Purchase History
| Date | Type | Sale Price | Title Company |
|---|---|---|---|
| Deed | $532,000 | -- | |
| Deed | $55,000 | -- |
Mortgage History
| Date | Status | Loan Amount | Loan Type |
|---|---|---|---|
| Open | $343,000 | New Conventional | |
| Closed | $382,000 | No Value Available |
Similar Homes in Gatlinburg, TN
Source: Great Smoky Mountains Association of REALTORS®
MLS Number: 305165
APN: 118H-F-010.00
- 1727 Brent Hills Blvd
- 0 9 Units + 2 Lots Cambridge Estate Unit 1308612
- 0 7 Units Cambridge Estates Unit 1308117
- 515 Johnson Ln
- 537 Johnson Ln Unit 1 & 2
- 537 Johnson Ln Unit 2
- 537 Johnson Ln Unit 1
- 456 Patterson Ln
- 541 Johnson Ln Unit 1 & 2
- 541 Johnson Ln Unit 2
- 541 Johnson Ln Unit 1
- 516 Proffitt Rd Unit 1 & 2
- 516 Proffitt Rd Unit 2
- 516 Proffitt Rd Unit 1
- 825 Spirit Loop Way
- 520 Proffitt Rd Unit 1
- 831 Spirit Loop Way
- 742 Glory Ridge Way
- 829 Spirit Loop Way
- 729 Glory Ridge Way
- 221 Woodland Rd Unit 114
- 523 Gatlin Dr Unit 124
- 1903 Ash Pass Unit ID1230070P
- 1122 Greenbriar Village Ln Unit ID1255899P
- 5151 Riversong Way Unit ID1051751P
- 208 Tunnel Ridge Dr Unit ID1259384P
- 102 Baskins Creek Bypass Unit 107
- 1727 Oakridge View Ln Unit ID1226187P
- 1727 Oakridge View Ln Unit ID1226182P
- 3933 Dollys Dr Unit 56B
- 3626 Pittman Center Rd Unit ID1266204P
- 215 Woliss Ln Unit 103
- 234 Circle Dr
- 3563 Emerald Way Unit ID1269223P
- 616 Chewase Dr
- 2867 Eagle Crst Way Unit ID1266026P
- 801 Crystal Br Way Unit ID1266244P
- 1652 Raccoon Den Way Unit ID1266362P
- 3710 Weber Rd Unit ID1266309P
- 419 Sugar Mountain Way Unit ID1266801P
