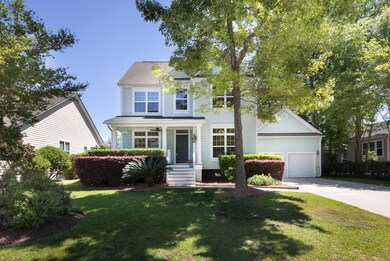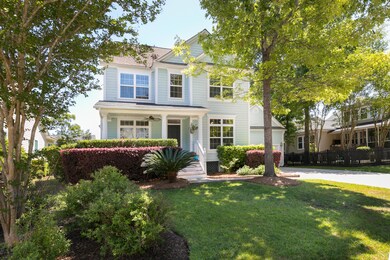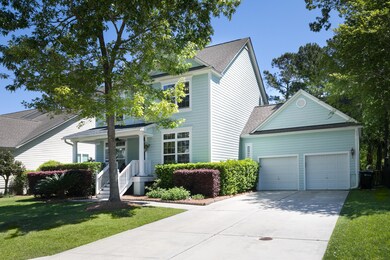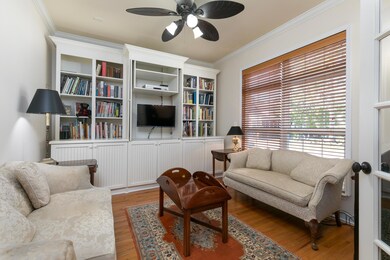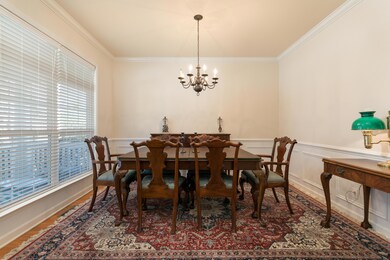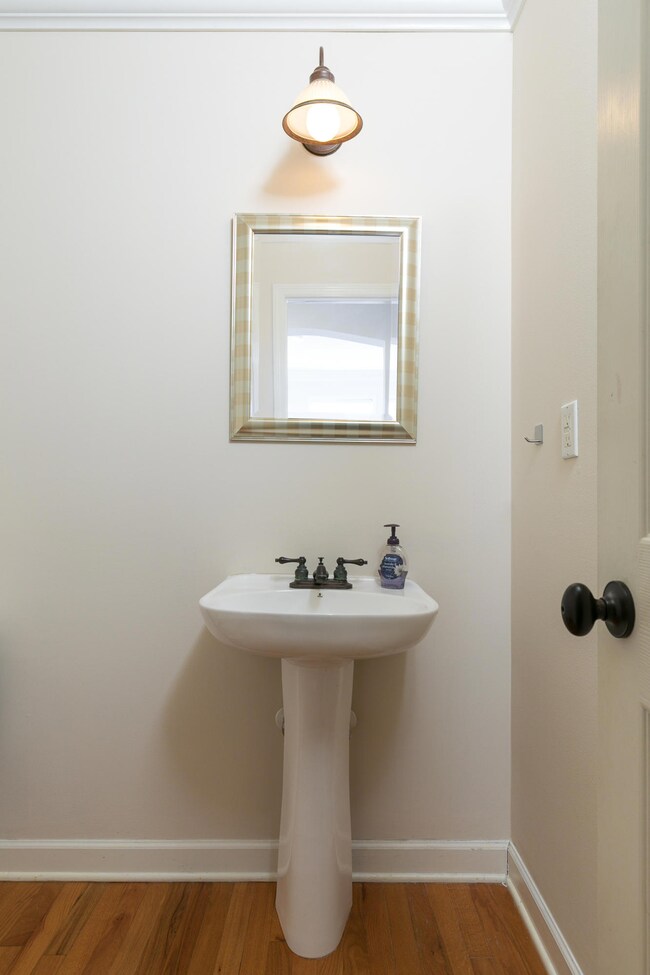
1716 Tolbert Way Mount Pleasant, SC 29466
Park West NeighborhoodHighlights
- Deck
- Traditional Architecture
- Wood Flooring
- Charles Pinckney Elementary School Rated A
- Cathedral Ceiling
- Community Pool
About This Home
As of July 2020Check out this lovely lowcountry home with a home office and a large fenced-yard dogs will love. The eat-in kitchen is outfitted with new stainless steel appliances and an Apex reverse osmosis water filtration system. The space opens to a large screen porch. The living area features built-in bookcases flanking a cozy fire place. The spacious master suite upstairs features a vaulted ceiling and a master bath with double sinks and a large walk-in closet. Imagine relaxing on the deck and parties on the patio. Enjoy all the amenities Park West offers, including two pools, tennis courts, trails, a club house and more. Close to beaches, award-winning schools and downtown Charleston.money-saving, healthy and environmentally-friendly features. The kitchen is equipped with an Apex reverse osmosis water filtration system. All kitchen and laundry appliances are new and will convey, including a second refrigerator in garage). The security and fire alarm system has just been updated. The lined crawl space, dual-zone HVAC and a gas heat pump can help lower utility costs. The home was pre-inspected, has termite bond and comes with a one-year American Home Shield Warranty. In addition to its community pool, tennis courts, play parks and trails, this Mount Pleasant neighborhood is close to award-winning schools, Charleston International airport, hospitals, shopping and beaches.
Last Agent to Sell the Property
Coldwell Banker Realty License #96490 Listed on: 11/25/2019

Home Details
Home Type
- Single Family
Est. Annual Taxes
- $1,507
Year Built
- Built in 2004
Lot Details
- 8,712 Sq Ft Lot
- Wood Fence
HOA Fees
- $68 Monthly HOA Fees
Parking
- 2 Car Attached Garage
- Garage Door Opener
Home Design
- Traditional Architecture
- Architectural Shingle Roof
- Cement Siding
Interior Spaces
- 2,107 Sq Ft Home
- 2-Story Property
- Smooth Ceilings
- Cathedral Ceiling
- Stubbed Gas Line For Fireplace
- Family Room with Fireplace
- Formal Dining Room
- Home Office
- Crawl Space
- Eat-In Kitchen
Flooring
- Wood
- Ceramic Tile
Bedrooms and Bathrooms
- 3 Bedrooms
- Dual Closets
- Walk-In Closet
- Garden Bath
Laundry
- Dryer
- Washer
Outdoor Features
- Deck
- Screened Patio
Schools
- Charles Pinckney Elementary School
- Cario Middle School
- Wando High School
Utilities
- Cooling Available
- Heat Pump System
Community Details
Overview
- Park West Subdivision
Recreation
- Tennis Courts
- Community Pool
- Park
- Trails
Ownership History
Purchase Details
Home Financials for this Owner
Home Financials are based on the most recent Mortgage that was taken out on this home.Purchase Details
Home Financials for this Owner
Home Financials are based on the most recent Mortgage that was taken out on this home.Purchase Details
Home Financials for this Owner
Home Financials are based on the most recent Mortgage that was taken out on this home.Purchase Details
Similar Homes in Mount Pleasant, SC
Home Values in the Area
Average Home Value in this Area
Purchase History
| Date | Type | Sale Price | Title Company |
|---|---|---|---|
| Deed | $425,000 | None Available | |
| Deed | $397,000 | -- | |
| Deed | $387,000 | Attorney | |
| Deed | $246,589 | -- |
Mortgage History
| Date | Status | Loan Amount | Loan Type |
|---|---|---|---|
| Open | $340,000 | New Conventional | |
| Previous Owner | $440,525 | VA | |
| Previous Owner | $416,500 | VA | |
| Previous Owner | $397,000 | VA | |
| Previous Owner | $367,585 | New Conventional | |
| Previous Owner | $387,000 | Purchase Money Mortgage |
Property History
| Date | Event | Price | Change | Sq Ft Price |
|---|---|---|---|---|
| 07/17/2020 07/17/20 | Sold | $425,000 | 0.0% | $202 / Sq Ft |
| 06/17/2020 06/17/20 | Pending | -- | -- | -- |
| 11/25/2019 11/25/19 | For Sale | $425,000 | +7.1% | $202 / Sq Ft |
| 02/29/2016 02/29/16 | Sold | $397,000 | -0.7% | $188 / Sq Ft |
| 02/05/2016 02/05/16 | Pending | -- | -- | -- |
| 01/30/2016 01/30/16 | For Sale | $399,900 | -- | $190 / Sq Ft |
Tax History Compared to Growth
Tax History
| Year | Tax Paid | Tax Assessment Tax Assessment Total Assessment is a certain percentage of the fair market value that is determined by local assessors to be the total taxable value of land and additions on the property. | Land | Improvement |
|---|---|---|---|---|
| 2023 | $1,747 | $17,000 | $0 | $0 |
| 2022 | $1,596 | $17,000 | $0 | $0 |
| 2021 | $1,752 | $17,000 | $0 | $0 |
| 2020 | $1,564 | $14,460 | $0 | $0 |
| 2019 | $1,507 | $14,000 | $0 | $0 |
| 2017 | $1,676 | $16,000 | $0 | $0 |
| 2016 | $1,479 | $14,700 | $0 | $0 |
| 2015 | $1,545 | $14,700 | $0 | $0 |
| 2014 | $1,311 | $0 | $0 | $0 |
| 2011 | -- | $0 | $0 | $0 |
Agents Affiliated with this Home
-
Susan Matthews-dachowski
S
Seller's Agent in 2020
Susan Matthews-dachowski
Coldwell Banker Realty
(843) 856-8800
3 in this area
62 Total Sales
-
Leah Biller
L
Buyer's Agent in 2020
Leah Biller
EXP Realty LLC
(888) 440-2798
4 in this area
36 Total Sales
-
Rex Coyne

Seller's Agent in 2016
Rex Coyne
Gatehouse Realty, LLC
(843) 708-1032
1 in this area
52 Total Sales
Map
Source: CHS Regional MLS
MLS Number: 19032428
APN: 594-12-00-675
- 1704 Tolbert Way
- 3447 Toomer Kiln Cir
- 3336 Toomer Kiln Cir
- 2136 Baldwin Park Dr
- 1828 S James Gregarie Rd
- 3084 Queensgate Way
- 1736 James Basford Place
- 1733 James Basford Place
- 1781 Tennyson Row Unit 6
- 1787 Tennyson Row Unit 9
- 2004 Hammond Dr
- 3400 Henrietta Hartford Rd
- 3500 Maplewood Ln
- 1749 James Basford Place
- 2013 Grey Marsh Rd
- 1428 Bloomingdale Ln
- 3600 Henrietta Hartford Rd
- 3199 Sonja Way
- 2064 Promenade Ct
- 3424 Henrietta Hartford Rd

