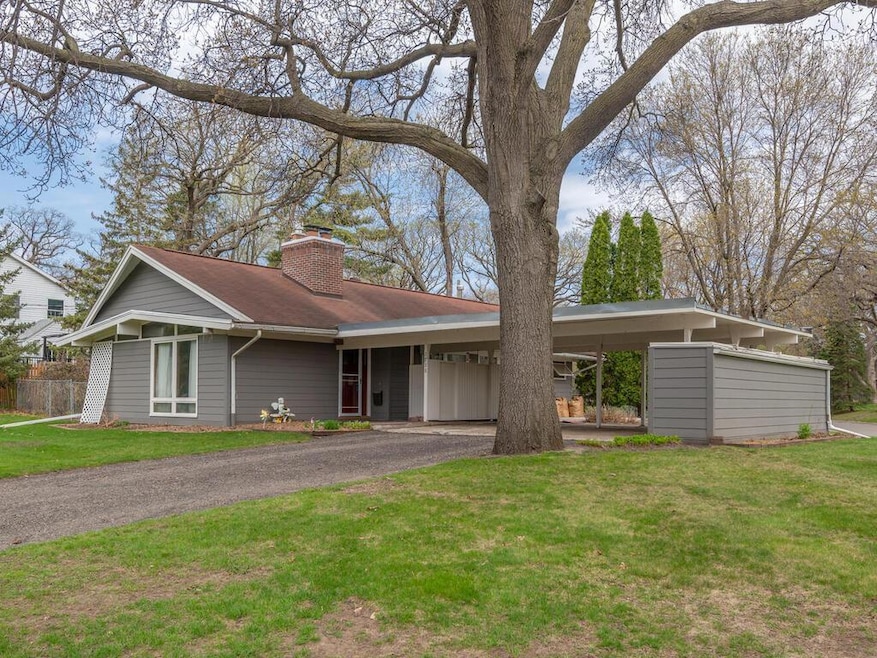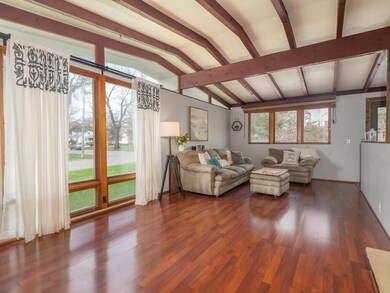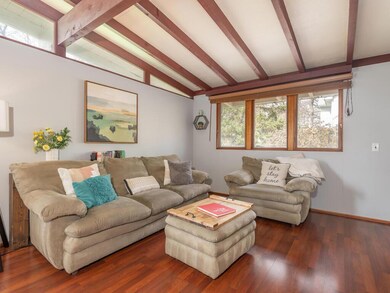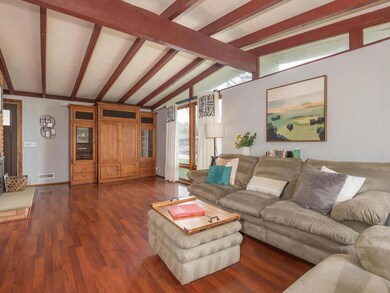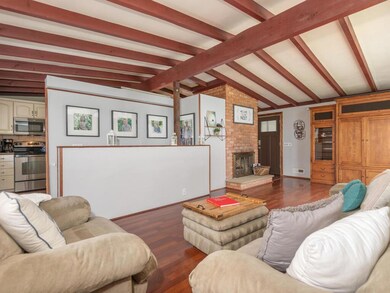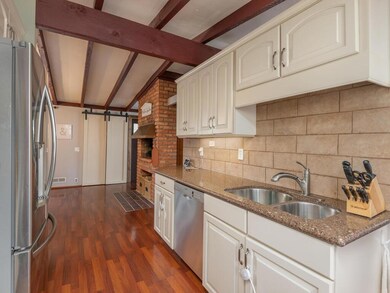
1716 W 68th St Richfield, MN 55423
Estimated Value: $379,000 - $404,000
Highlights
- Living Room with Fireplace
- No HOA
- 1-Story Property
- Recreation Room
- The kitchen features windows
- 3-minute walk to Monroe Park
About This Home
As of June 2022This beautiful Mid Century Modern sits on a huge corner lot, nestled between Monroe and Fairwood parks. Main level features vaulted ceilings with original wood beams. Kitchen has stainless steel appliances and granite counters. Bathrooms are updated with toasty heated floors. Three stone fireplaces, two wood and one gas. Basement has a family room, play room, and ¾ bathroom with a huge, tile, walk in shower. Outside offers a fenced in backyard, irrigation system, raised bed garden, shed, and maintenance free gutters and siding.
Last Agent to Sell the Property
Keller Williams Realty Integrity Listed on: 05/12/2022

Home Details
Home Type
- Single Family
Est. Annual Taxes
- $2,673
Year Built
- Built in 1956
Lot Details
- 10,454 Sq Ft Lot
- Lot Dimensions are 107x59x105x14x112
- Property is Fully Fenced
- Wood Fence
- Chain Link Fence
Parking
- Covered Parking
Interior Spaces
- 1-Story Property
- Wood Burning Fireplace
- Family Room
- Living Room with Fireplace
- 3 Fireplaces
- Recreation Room
- Finished Basement
- Basement Fills Entire Space Under The House
Kitchen
- Range
- Microwave
- Dishwasher
- The kitchen features windows
Bedrooms and Bathrooms
- 3 Bedrooms
- 2 Full Bathrooms
Laundry
- Dryer
- Washer
Utilities
- Forced Air Heating and Cooling System
Community Details
- No Home Owners Association
- Fairwood Park Subdivision
Listing and Financial Details
- Assessor Parcel Number 2802824310066
Ownership History
Purchase Details
Purchase Details
Home Financials for this Owner
Home Financials are based on the most recent Mortgage that was taken out on this home.Purchase Details
Home Financials for this Owner
Home Financials are based on the most recent Mortgage that was taken out on this home.Similar Homes in Richfield, MN
Home Values in the Area
Average Home Value in this Area
Purchase History
| Date | Buyer | Sale Price | Title Company |
|---|---|---|---|
| Westerman Bert | -- | None Listed On Document | |
| Hanson Sela | $367,000 | None Listed On Document | |
| Ruckel William | $145,000 | -- |
Mortgage History
| Date | Status | Borrower | Loan Amount |
|---|---|---|---|
| Previous Owner | Hanson Sela | $293,600 | |
| Previous Owner | Ruckel William W | $134,000 | |
| Previous Owner | Ruckel Stephanie L | $141,324 |
Property History
| Date | Event | Price | Change | Sq Ft Price |
|---|---|---|---|---|
| 06/14/2022 06/14/22 | Sold | $367,000 | +7.9% | $194 / Sq Ft |
| 05/17/2022 05/17/22 | Pending | -- | -- | -- |
| 05/12/2022 05/12/22 | For Sale | $340,000 | -- | $180 / Sq Ft |
Tax History Compared to Growth
Tax History
| Year | Tax Paid | Tax Assessment Tax Assessment Total Assessment is a certain percentage of the fair market value that is determined by local assessors to be the total taxable value of land and additions on the property. | Land | Improvement |
|---|---|---|---|---|
| 2023 | $5,136 | $370,800 | $172,200 | $198,600 |
| 2022 | $3,613 | $313,000 | $174,000 | $139,000 |
| 2021 | $2,673 | $265,000 | $145,000 | $120,000 |
| 2020 | $2,702 | $202,000 | $125,000 | $77,000 |
| 2019 | $2,750 | $196,000 | $124,000 | $72,000 |
| 2018 | $2,543 | $195,000 | $117,000 | $78,000 |
| 2017 | $2,337 | $174,000 | $107,000 | $67,000 |
| 2016 | $2,449 | $171,000 | $111,000 | $60,000 |
| 2015 | $2,313 | $165,000 | $105,000 | $60,000 |
| 2014 | -- | $147,000 | $95,000 | $52,000 |
Agents Affiliated with this Home
-
Steven Schneeberger

Seller's Agent in 2022
Steven Schneeberger
Keller Williams Realty Integrity
(612) 581-7313
70 in this area
96 Total Sales
-
Darya Gilman

Buyer's Agent in 2022
Darya Gilman
Coldwell Banker Burnet
(612) 286-5515
2 in this area
30 Total Sales
Map
Source: NorthstarMLS
MLS Number: 6194638
APN: 28-028-24-31-0066
- 2101 W 67th St
- 6925 Morgan Ave S
- 6515 Knox Ave S
- 6921 Oliver Ave S
- 1406 W 66th St
- 6839 Penn Ave S
- 6732 Queen Ave S
- 6923 Queen Ave S
- 7114 Irving Ave S
- 7021 Penn Ave S
- 6616 Russell Ave S
- 6515 Emerson Ave S Unit 5
- 1112 W 66th St Unit 5
- 7109 Penn Ave S
- 6615 Lake Shore Dr S Unit 415
- 6615 Lake Shore Dr S Unit 201
- 6615 Lake Shore Dr S Unit 601
- 6615 Lake Shore Dr S Unit 515
- 6615 Lake Shore Dr S Unit 505
- 6615 Lake Shore Dr S Unit 311
- 1716 W 68th St
- 1810 W 68th St
- 6801 Knox Ave S
- 6732 Lakeview Ave
- 6745 Lakeview Ave
- 6733 Lakeview Ave
- 6805 Knox Ave S
- 6800 James Ave S
- 6727 Lakeview Ave
- 1820 W 68th St
- 6809 Knox Ave S
- 6804 James Ave S
- 6800 Knox Ave S
- 6724 Lakeview Ave
- 6806 Knox Ave S
- 6721 Lakeview Ave
- 6808 James Ave S
- 6733 Oakland Terrace
- 6813 Knox Ave S
- 6745 Oakland Terrace
