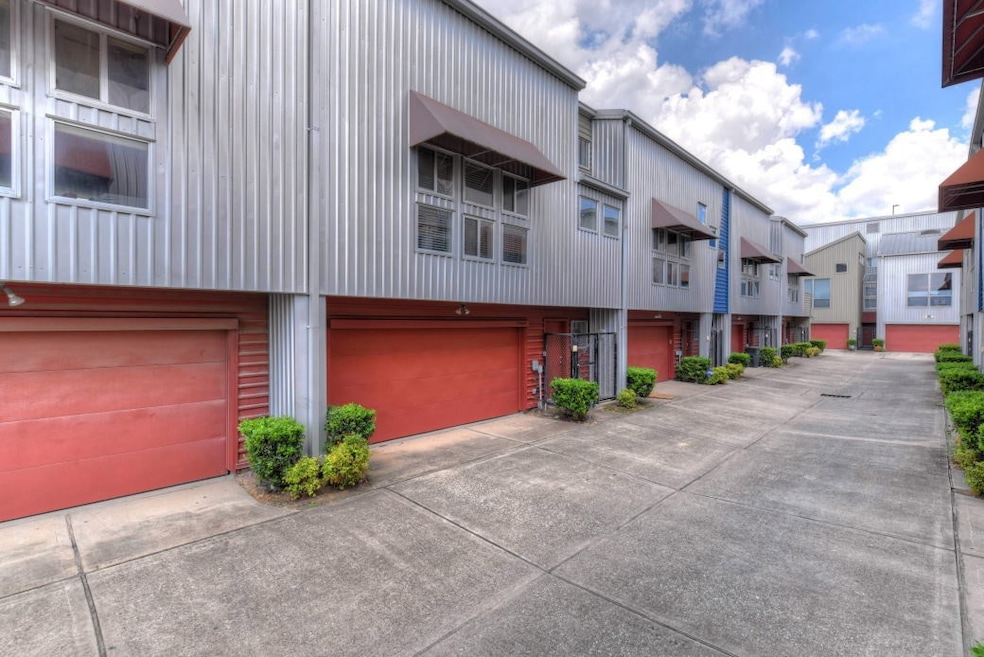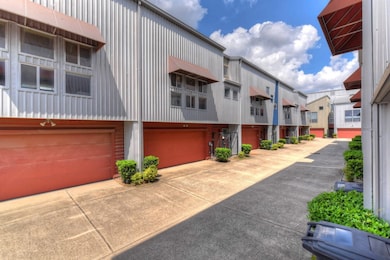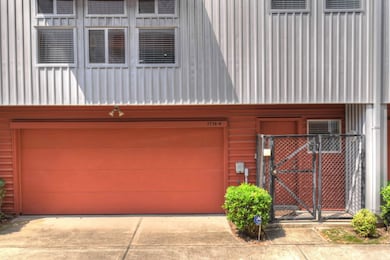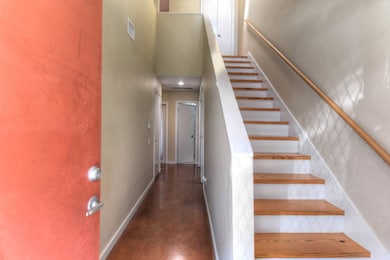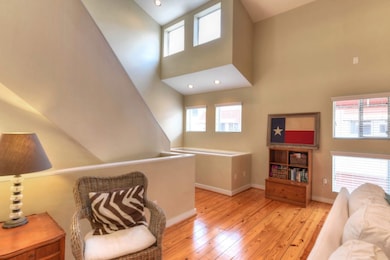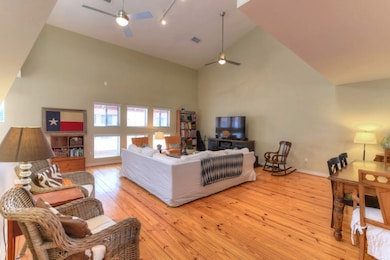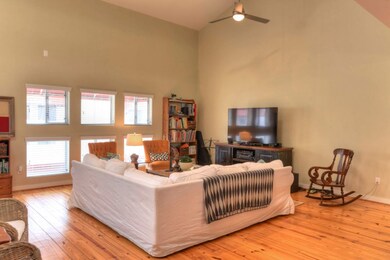1716 W Dallas St Unit 4 Houston, TX 77019
Midtown Neighborhood
2
Beds
2
Baths
2,034
Sq Ft
1,480
Sq Ft Lot
Highlights
- Deck
- Wood Flooring
- Granite Countertops
- Contemporary Architecture
- High Ceiling
- 5-minute walk to Wiley Park
About This Home
Fabulously located contemporary townhome! Nestled between Montrose, Midtown and Downtown. First floor has a bedroom, full bath, closet & patio. Second floor features soaring ceilings with an island kitchen, open to the living/dining room. Nice natural light, hardwood floors and walk out balcony. HUGE Master Suite with 2 large closets, dual sinks & dual shower heads.
Townhouse Details
Home Type
- Townhome
Est. Annual Taxes
- $8,593
Year Built
- Built in 2005
Parking
- 2 Car Attached Garage
Home Design
- Contemporary Architecture
- Traditional Architecture
Interior Spaces
- 2,034 Sq Ft Home
- 3-Story Property
- High Ceiling
- Ceiling Fan
- Combination Dining and Living Room
- Home Office
- Washer and Electric Dryer Hookup
Kitchen
- Oven
- Gas Range
- Microwave
- Dishwasher
- Granite Countertops
- Disposal
Flooring
- Wood
- Concrete
- Tile
Bedrooms and Bathrooms
- 2 Bedrooms
- 2 Full Bathrooms
- Double Vanity
Outdoor Features
- Balcony
- Deck
- Patio
Schools
- Gregory-Lincoln Elementary School
- Gregory-Lincoln Middle School
- Heights High School
Utilities
- Central Heating and Cooling System
- Heating System Uses Gas
- Programmable Thermostat
Additional Features
- Energy-Efficient Thermostat
- 1,480 Sq Ft Lot
Listing and Financial Details
- Property Available on 3/6/23
- 12 Month Lease Term
Community Details
Overview
- West Dallas Ave Twnhms Subdivision
Pet Policy
- Call for details about the types of pets allowed
- Pet Deposit Required
Map
Source: Houston Association of REALTORS®
MLS Number: 86204064
APN: 1264180010008
Nearby Homes
- 907 Rhode Place Unit C
- 1 Robita St
- 11 Robita St
- 308 W Saulnier St
- 1521 Saulnier St
- 1516 Robin St
- 1929 W Dallas St
- 1502 Robin St
- 403 W Polk St
- 314 W Clay St
- 409 W Polk St
- 1711 Allen Pkwy Unit 3401
- 1711 Allen Pkwy Unit 2702
- 1711 Allen Pkwy Unit 2605
- 1711 Allen Pkwy Unit 2502
- 1711 Allen Pkwy Unit 2602
- 1711 Allen Pkwy Unit 2804
- 1711 Allen Pkwy Unit 2101
- 1711 Allen Pkwy Unit 1805
- 1711 Allen Pkwy Unit 2604
