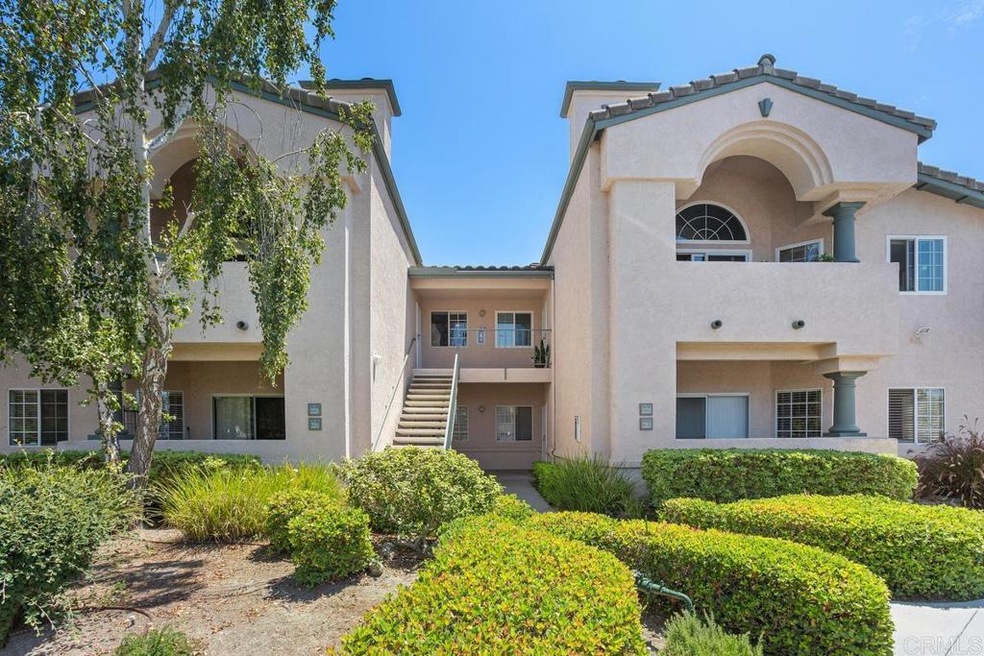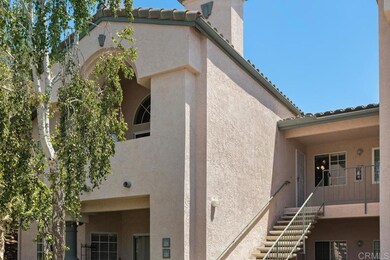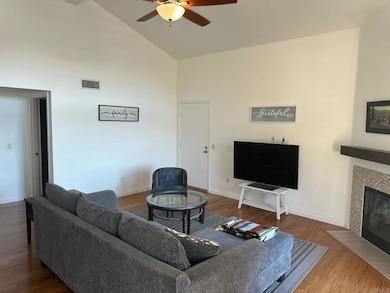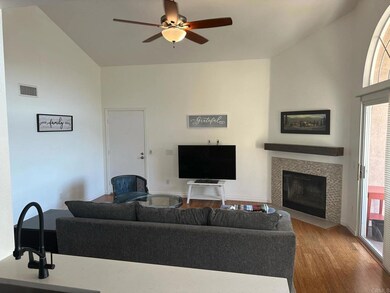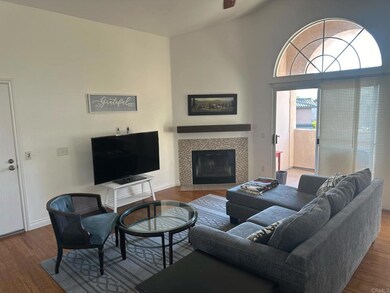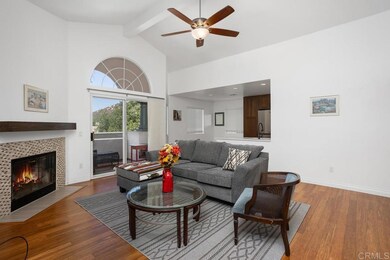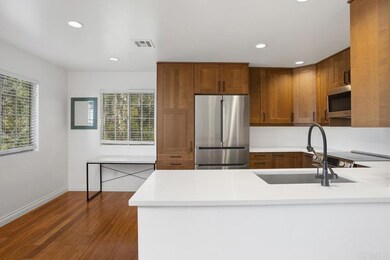
17161 Alva Rd Unit 2221 San Diego, CA 92127
4S Ranch NeighborhoodHighlights
- Spa
- Clubhouse
- Tennis Courts
- Turtleback Elementary Rated A
- Community Pool
- Views
About This Home
As of March 2025Welcome to 17161 Alva Rd, Unit 2221 - a charming and meticulously maintained condo that offers a blend of comfort and convenience. Stunning 2nd floor, fully remodeled corner unit located against a nature preserve in the desirable Rancho Bernardo Summit community. This spacious 3-bedroom, 2-bathroom unit features an open floor plan with abundant natural light, making it perfect for both relaxing and entertaining. The living area flows seamlessly to a private balcony, ideal for enjoying your morning coffee or unwinding after a long day. Crown molding in all three bedrooms and base and case molding throughout. TV wall mount ready with hidden channel for wiring. All interior doors are six paneled soundproof doors. Newer bamboo engineered hardwood floors. Fireplace in the living room. Custom wardrobe cabinets in each bedroom with drawers, shelves and hanging spaces. Remodeled both bathrooms - newer tub/showers. Modern floating vanities with dual sinks, dual medicine cabinets, linen/towel storage. Cabinet storage and hanging pole in hallway closet. Remodeled kitchen with newer cabinets, quartz countertop, large stainless-steel sink, under sink trash/recycling, Bosch appliances including built-in over stove microwave, stove/oven and dishwasher, osmosis water filtration system. Likely the nicest unit in the community. 2 Community centers with 2 full pools, two spas, BBQs, meeting areas you can rent out and pool tables ping pong tables. 2 tennis courts, full gym. Great for family gatherings. Two parking spots, one covered. Located in a vibrant neighborhood with easy access to shopping, dining, and major highways, this condo is the perfect blend of convenience and luxury. Don’t miss your chance to make this lovely unit your new home!
Last Agent to Sell the Property
Coldwell Banker Realty License #01194496 Listed on: 01/08/2025

Property Details
Home Type
- Condominium
Est. Annual Taxes
- $8,907
Year Built
- Built in 1992
Lot Details
- Two or More Common Walls
- Southwest Facing Home
HOA Fees
- $400 Monthly HOA Fees
Home Design
- Turnkey
- Concrete Roof
Interior Spaces
- 1,232 Sq Ft Home
- 1-Story Property
- Living Room with Fireplace
- Property Views
Kitchen
- Electric Oven
- Electric Cooktop
- Microwave
- Dishwasher
- Disposal
Bedrooms and Bathrooms
- 3 Main Level Bedrooms
- 2 Full Bathrooms
Laundry
- Laundry Room
- Dryer
Parking
- 1 Open Parking Space
- 2 Parking Spaces
- 1 Carport Space
- Parking Available
- Guest Parking
- Parking Lot
- Assigned Parking
Outdoor Features
- Spa
- Patio
- Exterior Lighting
Schools
- Turtleback Elementary School
- Bernardo Heights Middle School
- Rancho Bernardo High School
Utilities
- Forced Air Heating and Cooling System
- Water Heater
Listing and Financial Details
- Tax Tract Number 12524
- Assessor Parcel Number 6780501810
Community Details
Overview
- 250 Units
- The Summit Association, Phone Number (619) 528-4200
- The Summit
Amenities
- Clubhouse
Recreation
- Tennis Courts
- Community Pool
- Community Spa
Ownership History
Purchase Details
Home Financials for this Owner
Home Financials are based on the most recent Mortgage that was taken out on this home.Purchase Details
Home Financials for this Owner
Home Financials are based on the most recent Mortgage that was taken out on this home.Purchase Details
Home Financials for this Owner
Home Financials are based on the most recent Mortgage that was taken out on this home.Purchase Details
Home Financials for this Owner
Home Financials are based on the most recent Mortgage that was taken out on this home.Purchase Details
Home Financials for this Owner
Home Financials are based on the most recent Mortgage that was taken out on this home.Similar Homes in San Diego, CA
Home Values in the Area
Average Home Value in this Area
Purchase History
| Date | Type | Sale Price | Title Company |
|---|---|---|---|
| Grant Deed | $721,000 | Equity Title Company | |
| Grant Deed | $699,000 | Wfg Title Insurance | |
| Grant Deed | $245,000 | First American Title Company | |
| Trustee Deed | $202,000 | None Available | |
| Grant Deed | $138,000 | Chicago Title Co |
Mortgage History
| Date | Status | Loan Amount | Loan Type |
|---|---|---|---|
| Open | $542,325 | VA | |
| Previous Owner | $349,500 | Balloon | |
| Previous Owner | $100,000 | Credit Line Revolving | |
| Previous Owner | $50,000 | Credit Line Revolving | |
| Previous Owner | $220,500 | New Conventional | |
| Previous Owner | $5,000,000 | Unknown | |
| Previous Owner | $30,000 | Stand Alone Second | |
| Previous Owner | $313,000 | Fannie Mae Freddie Mac | |
| Previous Owner | $284,900 | Unknown | |
| Previous Owner | $270,000 | Balloon | |
| Previous Owner | $224,000 | Unknown | |
| Previous Owner | $212,000 | Unknown | |
| Previous Owner | $40,000 | Credit Line Revolving | |
| Previous Owner | $189,000 | Unknown | |
| Previous Owner | $170,000 | Unknown | |
| Previous Owner | $139,203 | FHA | |
| Previous Owner | $133,039 | FHA | |
| Previous Owner | $132,650 | FHA |
Property History
| Date | Event | Price | Change | Sq Ft Price |
|---|---|---|---|---|
| 03/04/2025 03/04/25 | Sold | $720,000 | -0.7% | $584 / Sq Ft |
| 02/10/2025 02/10/25 | Pending | -- | -- | -- |
| 01/08/2025 01/08/25 | For Sale | $725,000 | -- | $588 / Sq Ft |
Tax History Compared to Growth
Tax History
| Year | Tax Paid | Tax Assessment Tax Assessment Total Assessment is a certain percentage of the fair market value that is determined by local assessors to be the total taxable value of land and additions on the property. | Land | Improvement |
|---|---|---|---|---|
| 2024 | $8,907 | $712,980 | $504,900 | $208,080 |
| 2023 | $8,111 | $650,000 | $460,000 | $190,000 |
| 2022 | $3,957 | $284,291 | $116,037 | $168,254 |
| 2021 | $3,934 | $278,717 | $113,762 | $164,955 |
| 2020 | $3,821 | $275,860 | $112,596 | $163,264 |
| 2019 | $4,019 | $270,452 | $110,389 | $160,063 |
| 2018 | $3,861 | $265,150 | $108,225 | $156,925 |
| 2017 | $641 | $259,952 | $106,103 | $153,849 |
| 2016 | $3,508 | $254,856 | $104,023 | $150,833 |
| 2015 | $3,633 | $251,029 | $102,461 | $148,568 |
| 2014 | $3,688 | $246,112 | $100,454 | $145,658 |
Agents Affiliated with this Home
-
Wesley Royal

Seller's Agent in 2025
Wesley Royal
Coldwell Banker Realty
(858) 663-5134
4 in this area
59 Total Sales
-
Joan Selby

Buyer's Agent in 2025
Joan Selby
Compass
(619) 251-1468
1 in this area
100 Total Sales
Map
Source: California Regional Multiple Listing Service (CRMLS)
MLS Number: NDP2500255
APN: 678-050-18-10
- 17161 Alva Rd Unit 1214
- 17161 Alva Rd Unit 221
- 17161 Alva Rd Unit 1311
- 17161 Alva Rd Unit 932
- 17161 Alva Rd Unit 1723
- 10410 Duxbury Ln Unit 4
- 17019 Camino Marcilla Unit 5
- 17071 Calle Trevino Unit 8
- 17022 Calle Trevino Unit 9
- 17011 Calle Trevino Unit 5
- 10511 Monterey Ridge Dr
- 16925 Vasquez Way Unit 82
- 10409 Cherry Blossom Ln
- 17253 4s Ranch Pkwy
- 17245 Eagle Canyon Place
- 17315 4s Ranch Pkwy
- 16957 Laurel Hill Ln Unit 205
- 16956 Laurel Hill Ln Unit 191
- 17155 Albert Ave
- 16916 Hutchins Landing Unit 64
