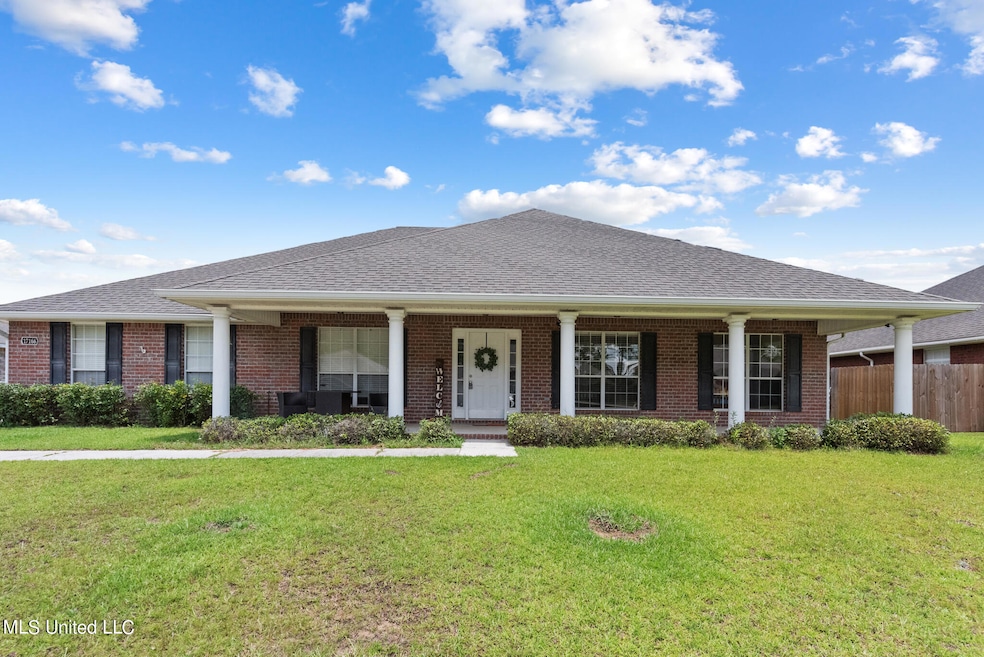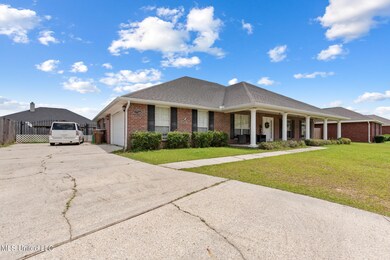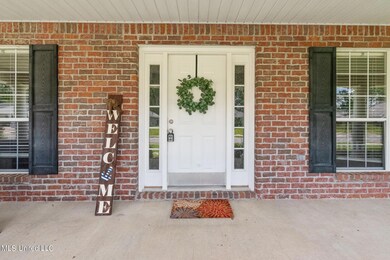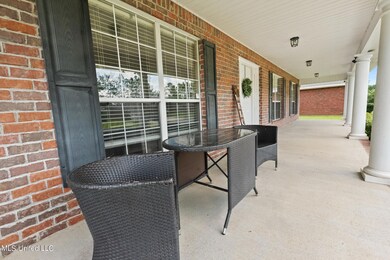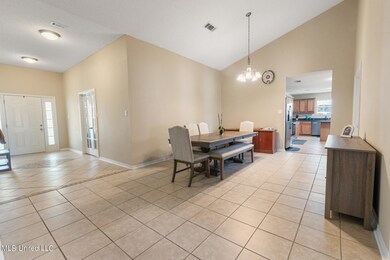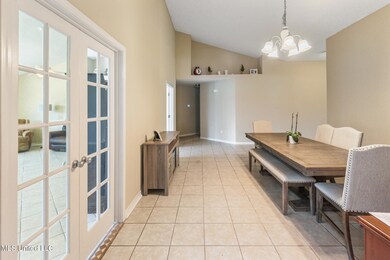
17166 Coventry Estates Blvd Diberville, MS 39540
Highlights
- Traditional Architecture
- Cathedral Ceiling
- Hydromassage or Jetted Bathtub
- D'Iberville Senior High School Rated A
- Wood Flooring
- Combination Kitchen and Living
About This Home
As of September 2024VRM- Seller will consider offers between 319,000-329,000 Welcome to Coventry Estates! Don't miss out on this incredible opportunity to own a spacious 4-bedroom, 3-bathroom home with over 3100 sq ft of living space! This home is perfect for large families and comes with amazing features such as 2 dishwashers, a butler's pantry, walk-in closets, and ample storage space. With an eat-in kitchen, dining room, and an extra room that can be used as an office, playroom, game room, exercise room, or just a quiet sanctuary, the possibilities are endless. The home is conveniently located just minutes away from schools, shopping, and I-10, making it extremely desirable. For active duty or VA buyers, there's also a VA assumable loan available! Don't wait - schedule your private showing today and make this beautiful home yours before it's gone
Last Agent to Sell the Property
Pinnacle Properties Gulf Coast LLC License #B24510 Listed on: 06/12/2024
Home Details
Home Type
- Single Family
Est. Annual Taxes
- $2,719
Year Built
- Built in 2007
Lot Details
- 0.28 Acre Lot
- Privacy Fence
- Landscaped
- Interior Lot
- Back Yard Fenced and Front Yard
- Zoning described as Single Family Residential
Parking
- 2 Car Direct Access Garage
- Side Facing Garage
- Garage Door Opener
- Driveway
- Secured Garage or Parking
Home Design
- Traditional Architecture
- Brick Exterior Construction
- Slab Foundation
- Architectural Shingle Roof
- Vinyl Siding
- Siding
Interior Spaces
- 3,124 Sq Ft Home
- 1-Story Property
- Cathedral Ceiling
- Ceiling Fan
- Window Treatments
- Entrance Foyer
- Combination Kitchen and Living
- Storage
Kitchen
- Eat-In Kitchen
- Breakfast Bar
- Built-In Electric Oven
- Electric Cooktop
- Microwave
- Dishwasher
- Kitchen Island
- Laminate Countertops
- Disposal
Flooring
- Wood
- Carpet
- Ceramic Tile
Bedrooms and Bathrooms
- 4 Bedrooms
- Walk-In Closet
- 3 Full Bathrooms
- Double Vanity
- Hydromassage or Jetted Bathtub
- Separate Shower
Laundry
- Laundry Room
- Washer and Electric Dryer Hookup
Outdoor Features
- Fire Pit
- Rear Porch
Schools
- Harrison Elementary And Middle School
- Harrison Central High School
Utilities
- Central Heating and Cooling System
- Heating unit installed on the ceiling
- High Speed Internet
- Cable TV Available
Listing and Financial Details
- Assessor Parcel Number 1306-20-012.123
Community Details
Overview
- No Home Owners Association
- Coventry Subdivision
Amenities
- Restaurant
Ownership History
Purchase Details
Home Financials for this Owner
Home Financials are based on the most recent Mortgage that was taken out on this home.Purchase Details
Home Financials for this Owner
Home Financials are based on the most recent Mortgage that was taken out on this home.Similar Homes in Diberville, MS
Home Values in the Area
Average Home Value in this Area
Purchase History
| Date | Type | Sale Price | Title Company |
|---|---|---|---|
| Warranty Deed | -- | None Available | |
| Deed | -- | -- |
Mortgage History
| Date | Status | Loan Amount | Loan Type |
|---|---|---|---|
| Open | $329,000 | VA | |
| Closed | $254,215 | VA | |
| Previous Owner | $424,000 | No Value Available | |
| Previous Owner | -- | No Value Available |
Property History
| Date | Event | Price | Change | Sq Ft Price |
|---|---|---|---|---|
| 09/24/2024 09/24/24 | Sold | -- | -- | -- |
| 07/08/2024 07/08/24 | Pending | -- | -- | -- |
| 07/02/2024 07/02/24 | Price Changed | $319,329 | -5.8% | $102 / Sq Ft |
| 06/26/2024 06/26/24 | Price Changed | $339,000 | -3.1% | $109 / Sq Ft |
| 06/12/2024 06/12/24 | For Sale | $349,900 | +35.1% | $112 / Sq Ft |
| 10/23/2020 10/23/20 | Sold | -- | -- | -- |
| 08/19/2020 08/19/20 | Pending | -- | -- | -- |
| 07/09/2020 07/09/20 | For Sale | $259,000 | -- | $83 / Sq Ft |
Tax History Compared to Growth
Tax History
| Year | Tax Paid | Tax Assessment Tax Assessment Total Assessment is a certain percentage of the fair market value that is determined by local assessors to be the total taxable value of land and additions on the property. | Land | Improvement |
|---|---|---|---|---|
| 2024 | $4,114 | $36,211 | $0 | $0 |
| 2023 | $2,719 | $23,817 | $0 | $0 |
| 2022 | $2,764 | $24,060 | $0 | $0 |
| 2021 | $2,774 | $24,060 | $0 | $0 |
| 2020 | $4,148 | $34,792 | $0 | $0 |
| 2019 | $4,260 | $35,510 | $0 | $0 |
| 2018 | $4,295 | $35,510 | $0 | $0 |
| 2017 | $4,294 | $35,510 | $0 | $0 |
| 2015 | $4,216 | $34,258 | $0 | $0 |
| 2014 | -- | $37,642 | $0 | $0 |
| 2013 | -- | $34,642 | $4,500 | $30,142 |
Agents Affiliated with this Home
-
Rachel Tullier

Seller's Agent in 2024
Rachel Tullier
Pinnacle Properties Gulf Coast LLC
(225) 278-7595
10 Total Sales
-
Kayla Martello

Buyer's Agent in 2024
Kayla Martello
Stars and Stripes Realty, LLC.
(228) 861-1234
129 Total Sales
-
Ree Frazier

Seller's Agent in 2020
Ree Frazier
Ree Frazier Realty
(228) 238-1188
29 Total Sales
-
Stephanie Ables
S
Seller Co-Listing Agent in 2020
Stephanie Ables
Ree Frazier Realty
(228) 875-1188
24 Total Sales
-
G
Buyer's Agent in 2020
Gena Powell
Coldwell Banker Smith Home Rltrs-Gautier
Map
Source: MLS United
MLS Number: 4082358
APN: 1306-20-012.123
- 15171 Haversham Place
- 4950 Windmill Ave
- 17364 Palm Ridge Dr
- 17309 Palm Ridge Dr
- 5065 Fairbury Way
- 16975 Palm Ridge Dr
- 15210 Windmill Ridge Pkwy
- The Victoria Plan at Windmill Ridge
- The Arden Plan at Windmill Ridge
- The Destin Plan at Windmill Ridge
- The Hawthorne Plan at Windmill Ridge
- The Jasmine Plan at Windmill Ridge
- The Holly Plan at Windmill Ridge
- 15109 Windmill Ridge Pkwy
- 14490 Indian Trails Cir
- 15566 Mississippi 15
- 0 Dobson Rd Unit 4114623
- 15469 Dobson Rd
- 0 67 Hwy Unit 4123151
- 0 67 Hwy Unit 4123148
