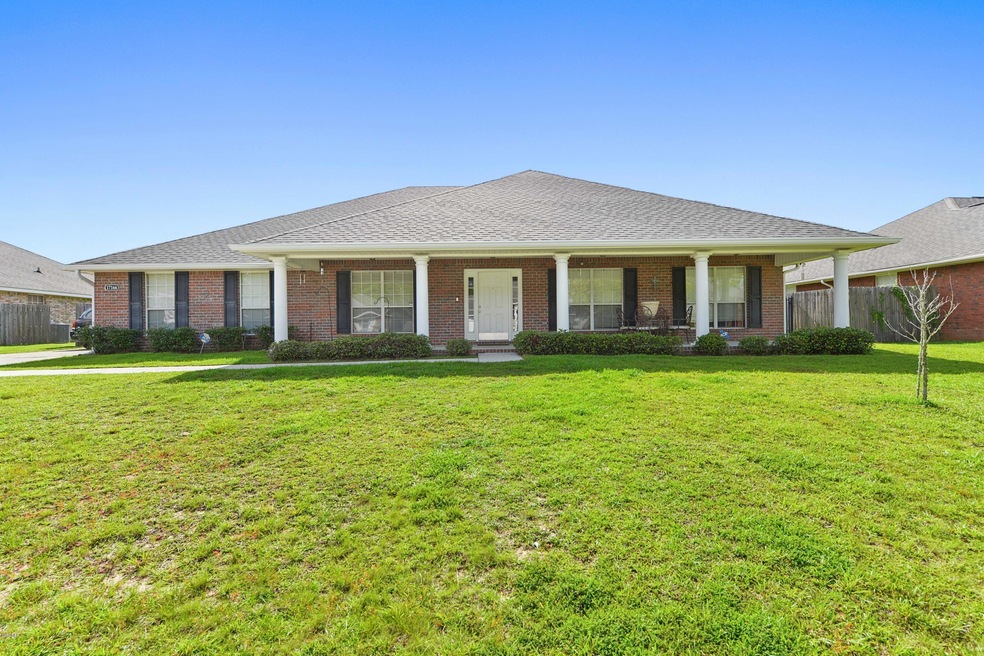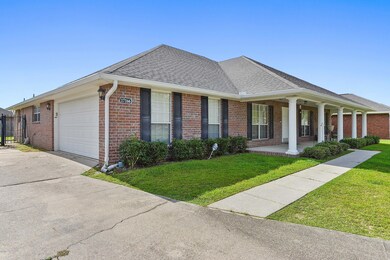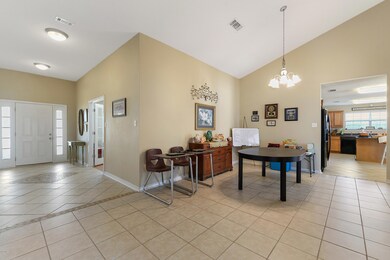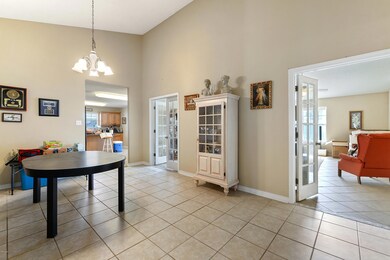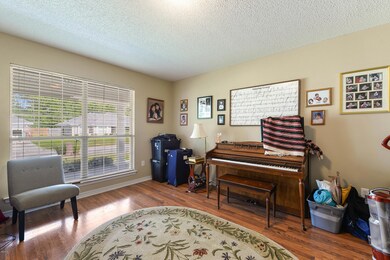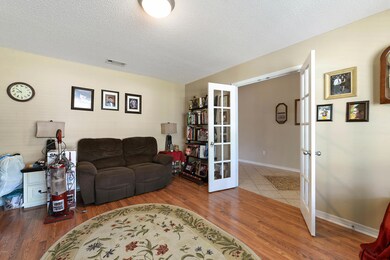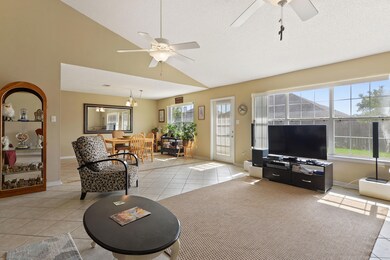
17166 Coventry Estates Blvd Diberville, MS 39540
Highlights
- Cathedral Ceiling
- Wood Flooring
- Fireplace
- D'Iberville Senior High School Rated A
- Hydromassage or Jetted Bathtub
- Porch
About This Home
As of September 2024Ranch style home at its finest. Owner added many custom features. Decorative ceramic tile, butler's pantry with wine rack, 2 built-in dishwashers, side entry garage, extra cabinets throughout, 4 large walk-in closets, new exterior lights, extend rear patio and much more. Make appointment today, this 4 bedroom won't last long. See attached documents 5 min to Promenade
Last Buyer's Agent
Gena Powell
Coldwell Banker Smith Home Rltrs-Gautier
Home Details
Home Type
- Single Family
Est. Annual Taxes
- $4,260
Year Built
- Built in 2007
Lot Details
- Fenced Front Yard
- Fenced
Parking
- 2 Car Garage
- Garage Door Opener
Home Design
- Brick Exterior Construction
- Slab Foundation
- Siding
Interior Spaces
- 3,124 Sq Ft Home
- 1-Story Property
- Cathedral Ceiling
- Ceiling Fan
- Fireplace
- Window Treatments
- Prewired Security
Kitchen
- Oven
- Range
- Microwave
- Dishwasher
- Disposal
Flooring
- Wood
- Carpet
- Ceramic Tile
Bedrooms and Bathrooms
- 4 Bedrooms
- 3 Full Bathrooms
- Hydromassage or Jetted Bathtub
Outdoor Features
- Patio
- Porch
Schools
- D'iberville Elementary And Middle School
- D'iberville High School
Utilities
- Central Heating and Cooling System
Community Details
- Coventry Subdivision
Listing and Financial Details
- Assessor Parcel Number 1306-20-012.123
Ownership History
Purchase Details
Home Financials for this Owner
Home Financials are based on the most recent Mortgage that was taken out on this home.Purchase Details
Home Financials for this Owner
Home Financials are based on the most recent Mortgage that was taken out on this home.Similar Homes in the area
Home Values in the Area
Average Home Value in this Area
Purchase History
| Date | Type | Sale Price | Title Company |
|---|---|---|---|
| Warranty Deed | -- | None Available | |
| Deed | -- | -- |
Mortgage History
| Date | Status | Loan Amount | Loan Type |
|---|---|---|---|
| Open | $329,000 | VA | |
| Closed | $254,215 | VA | |
| Previous Owner | $424,000 | No Value Available | |
| Previous Owner | -- | No Value Available |
Property History
| Date | Event | Price | Change | Sq Ft Price |
|---|---|---|---|---|
| 09/24/2024 09/24/24 | Sold | -- | -- | -- |
| 07/08/2024 07/08/24 | Pending | -- | -- | -- |
| 07/02/2024 07/02/24 | Price Changed | $319,329 | -5.8% | $102 / Sq Ft |
| 06/26/2024 06/26/24 | Price Changed | $339,000 | -3.1% | $109 / Sq Ft |
| 06/12/2024 06/12/24 | For Sale | $349,900 | +35.1% | $112 / Sq Ft |
| 10/23/2020 10/23/20 | Sold | -- | -- | -- |
| 08/19/2020 08/19/20 | Pending | -- | -- | -- |
| 07/09/2020 07/09/20 | For Sale | $259,000 | -- | $83 / Sq Ft |
Tax History Compared to Growth
Tax History
| Year | Tax Paid | Tax Assessment Tax Assessment Total Assessment is a certain percentage of the fair market value that is determined by local assessors to be the total taxable value of land and additions on the property. | Land | Improvement |
|---|---|---|---|---|
| 2024 | $4,114 | $36,211 | $0 | $0 |
| 2023 | $2,719 | $23,817 | $0 | $0 |
| 2022 | $2,764 | $24,060 | $0 | $0 |
| 2021 | $2,774 | $24,060 | $0 | $0 |
| 2020 | $4,148 | $34,792 | $0 | $0 |
| 2019 | $4,260 | $35,510 | $0 | $0 |
| 2018 | $4,295 | $35,510 | $0 | $0 |
| 2017 | $4,294 | $35,510 | $0 | $0 |
| 2015 | $4,216 | $34,258 | $0 | $0 |
| 2014 | -- | $37,642 | $0 | $0 |
| 2013 | -- | $34,642 | $4,500 | $30,142 |
Agents Affiliated with this Home
-
RACHEL TULLIER

Seller's Agent in 2024
RACHEL TULLIER
Pinnacle Properties Gulf Coast LLC
(850) 944-8500
10 Total Sales
-
Kayla Martello

Buyer's Agent in 2024
Kayla Martello
Stars and Stripes Realty, LLC.
(228) 861-1234
130 Total Sales
-
Ree Frazier

Seller's Agent in 2020
Ree Frazier
Ree Frazier Realty
(228) 238-1188
29 Total Sales
-
Stephanie Ables
S
Seller Co-Listing Agent in 2020
Stephanie Ables
Ree Frazier Realty
(228) 875-1188
25 Total Sales
-
G
Buyer's Agent in 2020
Gena Powell
Coldwell Banker Smith Home Rltrs-Gautier
Map
Source: MLS United
MLS Number: 3363899
APN: 1306-20-012.123
- 15360 Camelot Dr
- 17103 Palm Ridge Dr
- 15501 Quail Creek Cove
- 15325 Dandelion Dr
- 4971 Fern Dr
- 4950 Windmill Ave
- 15350 Mississippi 15
- 17340 Palm Ridge Dr
- 5065 Fairbury Way
- 15210 Windmill Ridge Pkwy
- 14508 Indian Trails Cir
- 15128 Windmill Ridge Pkwy
- 15439 Old Highway 15
- 15143 Windmill Ridge Pkwy
- 15566 Mississippi 15
- 15109 Windmill Ridge Pkwy
- 0 Dobson Rd Unit 4114623
- 15469 Dobson Rd
- 0 New Highway 67 Hwy
- 0 Old Hwy 15 Unit 4115563
