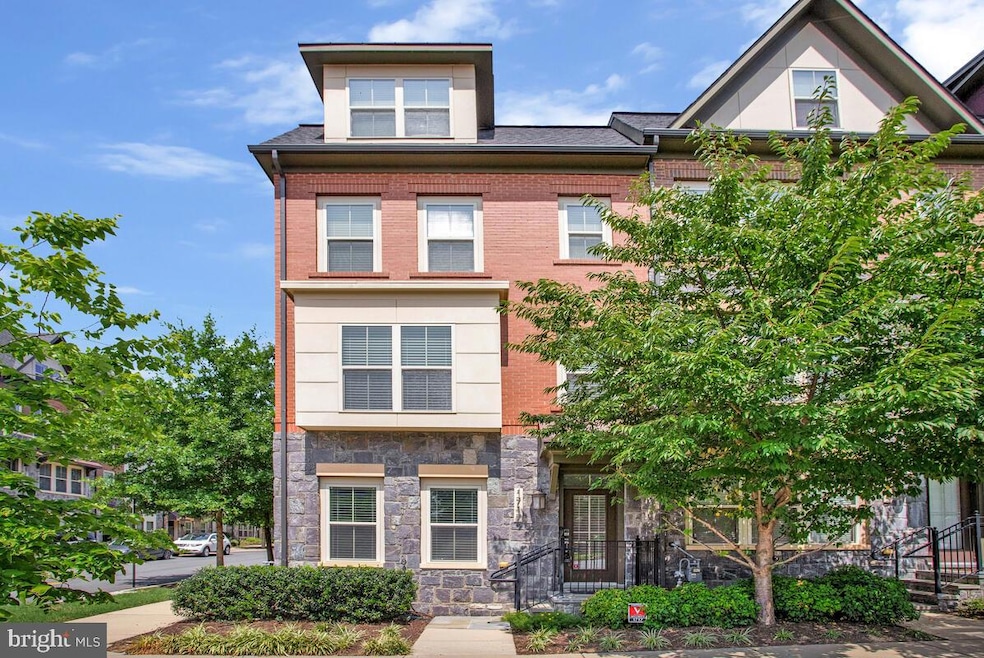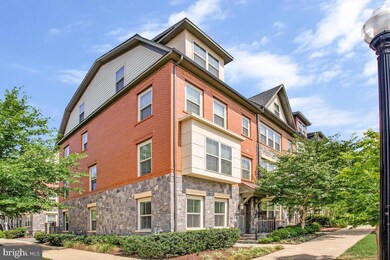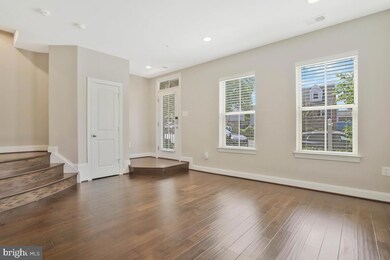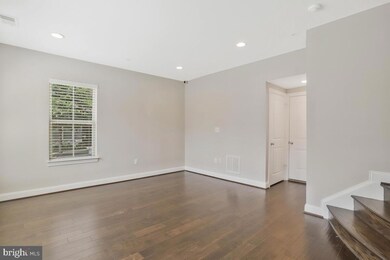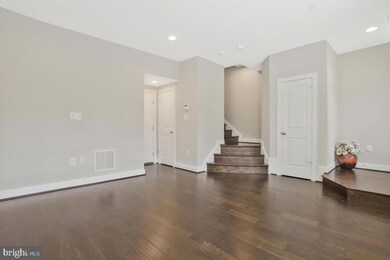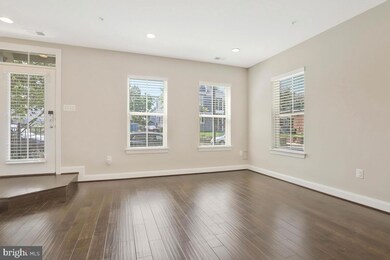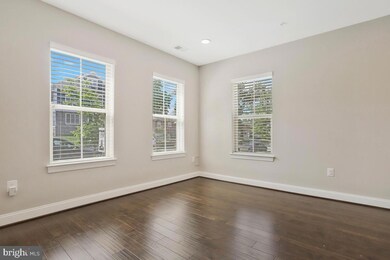
1717 13th Rd S Arlington, VA 22204
Arlington Village NeighborhoodHighlights
- Gourmet Kitchen
- Open Floorplan
- Wood Flooring
- Gunston Middle School Rated A-
- Trinity Architecture
- 1-minute walk to George Washington Carver Park
About This Home
As of September 2024Welcome to this stunning 3-bedroom, 5-bathroom end-unit townhome in the highly sought-after Carver Place community. This home is a perfect blend of modern upgrades and luxurious living. The property features a beautifully updated kitchen with quartz countertops, an upgraded backsplash, and all stainless steel appliances. Enjoy the warmth of crown molding in the living and kitchen areas, complemented by hardwood floors throughout the home.
The spacious primary bedroom is a true retreat, boasting a $10k shower upgrade with a marble floor, rain showerhead, body sprays, handheld features, floor-to-ceiling tile, and all-glass shower doors. The primary bedroom also features new carpeting (installed in August 2024) and custom closets, including a sliding door to a walk-in closet.
Step outside to the terrace with breathtaking views of the Washington Monument and Air Force Memorial—an ideal spot to watch the July 4th fireworks. The terrace floor and the entire interior of the home, including walls and ceilings, were freshly repainted in August 2024. The loft area offers a rooftop terrace and an indoor/outdoor gas fireplace, perfect for cozy evenings.
This home also includes a custom 2-car garage with ceiling racks, wall shelving, and recently replaced garage door springs (2024). The property is designed for convenience with a tankless hot water heater for endless hot showers.
Located in an active, family-friendly community, this home is just a short walk from Hoffman Boston Elementary School and its playgrounds, tennis, and basketball courts. Enjoy easy access to the Pentagon, Pentagon City, and Shirlington shops and restaurants, with I-395 right at the neighborhood entrance. This home offers the best in comfort, convenience, and style. Don’t miss out on this incredible opportunity!
Townhouse Details
Home Type
- Townhome
Est. Annual Taxes
- $11,174
Year Built
- Built in 2016
HOA Fees
- $112 Monthly HOA Fees
Parking
- 2 Car Attached Garage
- Garage Door Opener
Home Design
- Trinity Architecture
- Slab Foundation
- Stone Siding
Interior Spaces
- 2,516 Sq Ft Home
- Property has 4 Levels
- Open Floorplan
- Built-In Features
- Crown Molding
- Ceiling Fan
- Recessed Lighting
- <<energyStarQualifiedWindowsToken>>
- Window Treatments
- Combination Dining and Living Room
Kitchen
- Gourmet Kitchen
- Breakfast Area or Nook
- <<builtInOvenToken>>
- Gas Oven or Range
- Range Hood
- <<builtInMicrowave>>
- ENERGY STAR Qualified Refrigerator
- Ice Maker
- <<ENERGY STAR Qualified Dishwasher>>
- Stainless Steel Appliances
- Kitchen Island
- Upgraded Countertops
- Disposal
- Instant Hot Water
Flooring
- Wood
- Carpet
Bedrooms and Bathrooms
- 3 Bedrooms
- En-Suite Bathroom
- Walk-In Closet
Laundry
- Laundry in unit
- Dryer
- Washer
Schools
- Hoffman-Boston Elementary School
- Jefferson Middle School
- Washington-Liberty High School
Utilities
- Central Air
- Heating Available
- Tankless Water Heater
- Natural Gas Water Heater
Additional Features
- ENERGY STAR Qualified Equipment for Heating
- 1,199 Sq Ft Lot
Listing and Financial Details
- Tax Lot 19
- Assessor Parcel Number 33-007-039
Community Details
Overview
- Association fees include common area maintenance, lawn maintenance, snow removal
- Carver Place HOA
- Carver Place Subdivision
- Property Manager
Amenities
- Common Area
Recreation
- Bike Trail
Ownership History
Purchase Details
Home Financials for this Owner
Home Financials are based on the most recent Mortgage that was taken out on this home.Purchase Details
Home Financials for this Owner
Home Financials are based on the most recent Mortgage that was taken out on this home.Similar Homes in Arlington, VA
Home Values in the Area
Average Home Value in this Area
Purchase History
| Date | Type | Sale Price | Title Company |
|---|---|---|---|
| Deed | $1,125,000 | None Listed On Document | |
| Special Warranty Deed | $879,855 | Fenton Title Company |
Mortgage History
| Date | Status | Loan Amount | Loan Type |
|---|---|---|---|
| Open | $900,000 | New Conventional | |
| Previous Owner | $765,400 | Construction | |
| Previous Owner | $791,782 | New Conventional |
Property History
| Date | Event | Price | Change | Sq Ft Price |
|---|---|---|---|---|
| 09/20/2024 09/20/24 | Sold | $1,125,000 | 0.0% | $447 / Sq Ft |
| 08/25/2024 08/25/24 | Pending | -- | -- | -- |
| 08/23/2024 08/23/24 | For Sale | $1,125,000 | -- | $447 / Sq Ft |
Tax History Compared to Growth
Tax History
| Year | Tax Paid | Tax Assessment Tax Assessment Total Assessment is a certain percentage of the fair market value that is determined by local assessors to be the total taxable value of land and additions on the property. | Land | Improvement |
|---|---|---|---|---|
| 2025 | $11,392 | $1,102,800 | $460,000 | $642,800 |
| 2024 | $11,174 | $1,081,700 | $460,000 | $621,700 |
| 2023 | $10,311 | $1,001,100 | $425,000 | $576,100 |
| 2022 | $9,995 | $970,400 | $400,000 | $570,400 |
| 2021 | $9,384 | $911,100 | $355,000 | $556,100 |
| 2020 | $9,091 | $886,100 | $330,000 | $556,100 |
| 2019 | $8,784 | $856,100 | $300,000 | $556,100 |
| 2018 | $8,528 | $847,700 | $290,000 | $557,700 |
| 2017 | $4,501 | $447,400 | $270,000 | $177,400 |
| 2016 | -- | $0 | $0 | $0 |
Agents Affiliated with this Home
-
Jonathan Granlund

Seller's Agent in 2024
Jonathan Granlund
Real Broker, LLC
(703) 537-6747
1 in this area
147 Total Sales
-
Sam Misleh

Buyer's Agent in 2024
Sam Misleh
Samson Properties
(703) 850-3598
1 in this area
8 Total Sales
-
Jason Cheperdak

Buyer Co-Listing Agent in 2024
Jason Cheperdak
Samson Properties
(571) 400-1266
5 in this area
1,607 Total Sales
Map
Source: Bright MLS
MLS Number: VAAR2047640
APN: 33-007-039
- 1334 S Quinn St
- 1336 S Quinn St
- 1302 S Rolfe St
- 1221 S Rolfe St
- 1635 13th St S
- 1610 12th St S
- 1611 13th St S
- 1628 10th St S
- 1830 Columbia Pike Unit 207
- 1830 Columbia Pike Unit 409
- 1830 Columbia Pike Unit 115
- 1830 Columbia Pike Unit 410
- 1830 Columbia Pike Unit 104
- 927 S Rolfe St Unit 2
- 1802H 9th St S
- 1300 Army Navy Dr Unit 320
- 1300 Army Navy Dr Unit 227
- 1300 Army Navy Dr Unit 803
- 1300 Army Navy Dr Unit 124
- 1300 Army Navy Dr Unit 709
