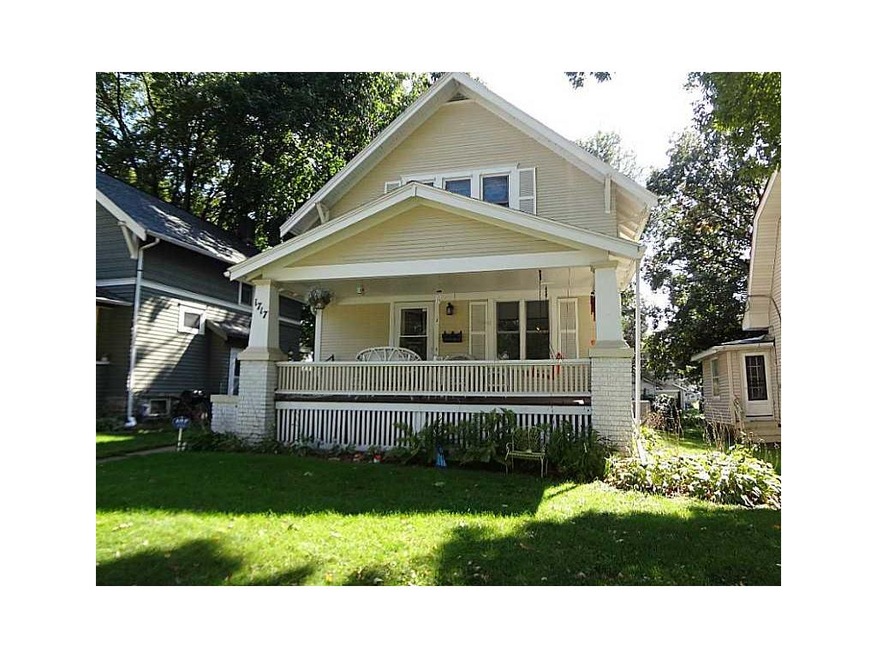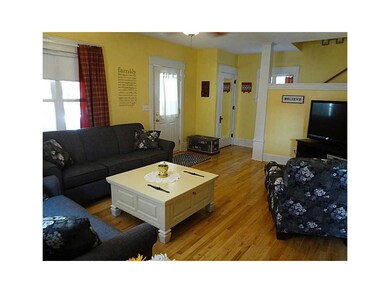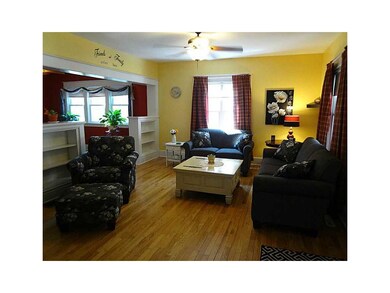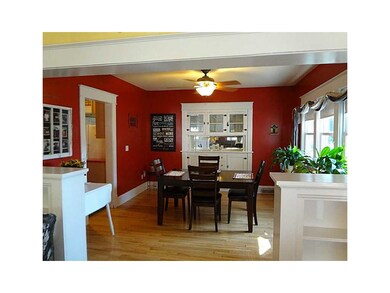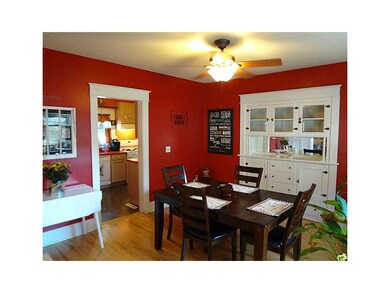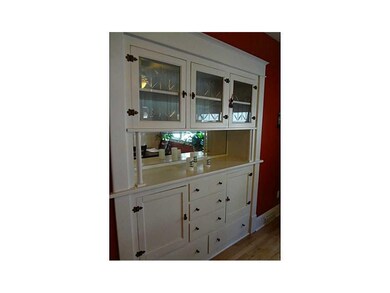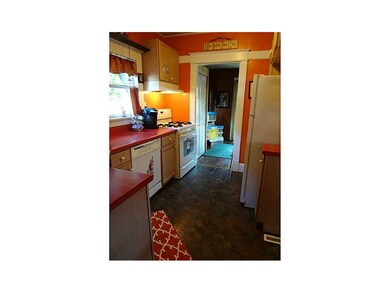
1717 5th Ave SE Cedar Rapids, IA 52403
Wellington Heights NeighborhoodHighlights
- Deck
- 1 Car Detached Garage
- Living Room
- Formal Dining Room
- Forced Air Cooling System
- 4-minute walk to Fairview Park
About This Home
As of September 2017Just as charming as can be - this two story home has some absolute wonderful features from the vinyl replacement windows to the refinished wood floors and updated mechanics - you just can't go wrong with this house. The built-ins, two sun porches and open front porch just add to the character you'd want in an older home. The kitchen has updated cabinets including a pantry cabinet. The formal dining room and living room are both large and provide a great flow to this home. The bedrooms both have 2 closets and one is even a walk-in. This place is just gorgeous! The average electric bill over the last 12 months is $63 per month and the budget billing amount for the gas is less than $50/month (per current owner).. AHS Home Warranty included. Non-conforming 3rd bedroom.
Home Details
Home Type
- Single Family
Est. Annual Taxes
- $1,162
Year Built
- 1915
Home Design
- Frame Construction
Interior Spaces
- 2-Story Property
- Family Room
- Living Room
- Formal Dining Room
- Basement Fills Entire Space Under The House
Kitchen
- Range
- Dishwasher
Bedrooms and Bathrooms
- 3 Bedrooms
- Primary bedroom located on second floor
Laundry
- Dryer
- Washer
Parking
- 1 Car Detached Garage
- Garage Door Opener
Utilities
- Forced Air Cooling System
- Heating System Uses Gas
- Gas Water Heater
Additional Features
- Deck
- Lot Dimensions are 40 x 140
Listing and Financial Details
- Home warranty included in the sale of the property
Ownership History
Purchase Details
Home Financials for this Owner
Home Financials are based on the most recent Mortgage that was taken out on this home.Purchase Details
Purchase Details
Home Financials for this Owner
Home Financials are based on the most recent Mortgage that was taken out on this home.Purchase Details
Purchase Details
Purchase Details
Home Financials for this Owner
Home Financials are based on the most recent Mortgage that was taken out on this home.Purchase Details
Home Financials for this Owner
Home Financials are based on the most recent Mortgage that was taken out on this home.Purchase Details
Similar Homes in Cedar Rapids, IA
Home Values in the Area
Average Home Value in this Area
Purchase History
| Date | Type | Sale Price | Title Company |
|---|---|---|---|
| Declaration | -- | None Available | |
| Warranty Deed | $84,000 | None Available | |
| Quit Claim Deed | -- | None Available | |
| Warranty Deed | $75,000 | None Available | |
| Quit Claim Deed | -- | None Available | |
| Interfamily Deed Transfer | -- | None Available | |
| Warranty Deed | $89,500 | All American Escrow & Title | |
| Warranty Deed | $78,500 | -- | |
| Legal Action Court Order | -- | -- |
Mortgage History
| Date | Status | Loan Amount | Loan Type |
|---|---|---|---|
| Previous Owner | $71,400 | Adjustable Rate Mortgage/ARM | |
| Previous Owner | $76,612 | VA | |
| Previous Owner | $71,000 | Unknown | |
| Previous Owner | $72,000 | Fannie Mae Freddie Mac | |
| Previous Owner | $78,365 | FHA |
Property History
| Date | Event | Price | Change | Sq Ft Price |
|---|---|---|---|---|
| 09/15/2017 09/15/17 | Sold | $84,000 | 0.0% | $62 / Sq Ft |
| 08/25/2017 08/25/17 | Pending | -- | -- | -- |
| 07/13/2017 07/13/17 | Price Changed | $84,000 | 0.0% | $62 / Sq Ft |
| 07/13/2017 07/13/17 | For Sale | $84,000 | 0.0% | $62 / Sq Ft |
| 06/30/2017 06/30/17 | Off Market | $84,000 | -- | -- |
| 01/06/2017 01/06/17 | For Sale | $100,000 | +33.3% | $74 / Sq Ft |
| 05/08/2015 05/08/15 | Sold | $75,000 | -15.6% | $58 / Sq Ft |
| 02/08/2015 02/08/15 | Pending | -- | -- | -- |
| 09/20/2014 09/20/14 | For Sale | $88,900 | -- | $69 / Sq Ft |
Tax History Compared to Growth
Tax History
| Year | Tax Paid | Tax Assessment Tax Assessment Total Assessment is a certain percentage of the fair market value that is determined by local assessors to be the total taxable value of land and additions on the property. | Land | Improvement |
|---|---|---|---|---|
| 2024 | $137 | $114,600 | $23,000 | $91,600 |
| 2023 | $137 | $114,200 | $23,000 | $91,200 |
| 2022 | $144 | $94,000 | $21,000 | $73,000 |
| 2021 | $1,812 | $87,700 | $18,000 | $69,700 |
| 2020 | $150 | $82,100 | $16,000 | $66,100 |
| 2019 | $1,584 | $73,500 | $14,000 | $59,500 |
| 2018 | $1,540 | $73,500 | $14,000 | $59,500 |
| 2017 | $1,540 | $74,600 | $14,000 | $60,600 |
| 2016 | $1,554 | $73,100 | $14,000 | $59,100 |
| 2015 | $1,677 | $78,781 | $14,000 | $64,781 |
| 2014 | $1,492 | $78,781 | $14,000 | $64,781 |
| 2013 | $1,454 | $78,781 | $14,000 | $64,781 |
Agents Affiliated with this Home
-
H
Seller's Agent in 2017
Heidi Fisher
Keller Williams Midwest Partners
-
Whitney Russell

Buyer's Agent in 2017
Whitney Russell
Urban Acres Real Estate Corridor
(319) 333-8377
1 in this area
191 Total Sales
-
Jill Monnahan

Seller's Agent in 2015
Jill Monnahan
SKOGMAN REALTY
(319) 981-1409
5 in this area
206 Total Sales
-
Carol Bridgewater Warner

Buyer's Agent in 2015
Carol Bridgewater Warner
Keller Williams Legacy Group
(319) 461-2442
1 in this area
39 Total Sales
Map
Source: Cedar Rapids Area Association of REALTORS®
MLS Number: 1406480
APN: 14224-33007-00000
- 511 18th St SE
- 1735 4th Ave SE
- 1808 6th Ave SE
- 414 18th St SE
- 618 18th St SE
- 1554 4th Ave SE
- 1535 6th Ave SE
- 1604 8th Ave SE
- 809 17th St SE
- 1933 4th Ave SE
- 826 Wellington St SE
- 1433 7th Ave SE
- 1929 8th Ave SE
- 371 20th St SE
- 369 15th St SE
- 1510 Washington Ave SE
- 2021 Bever Ave SE
- 1828 Mount Vernon Rd SE
- 1946 Higley Ave SE
- 1727 Grande Ave SE
