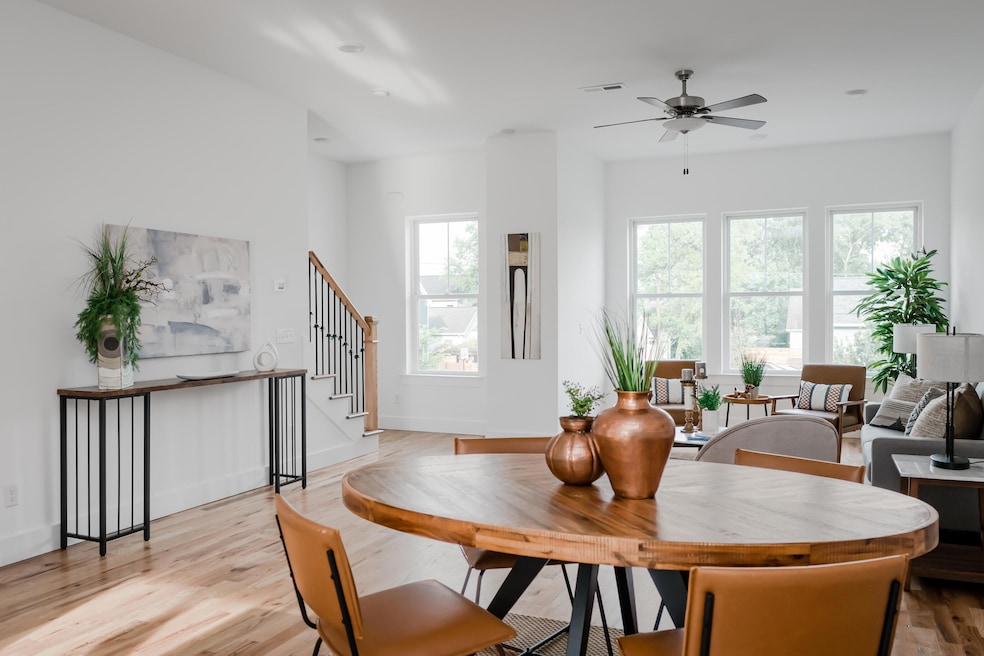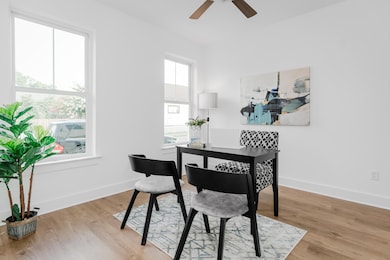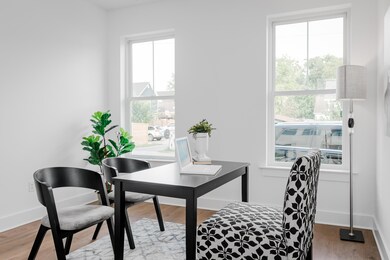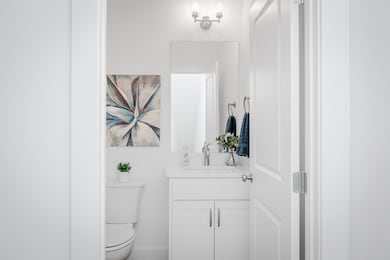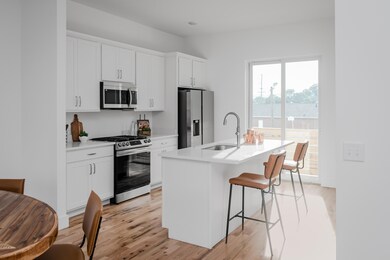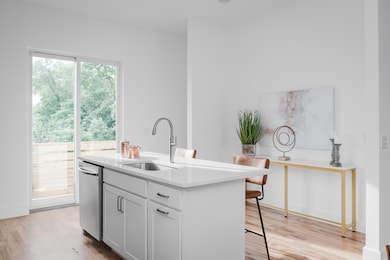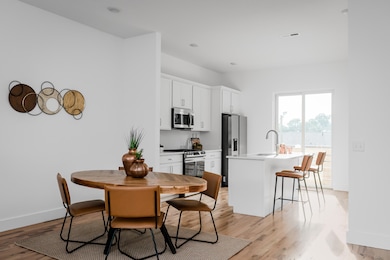
$579,900
- 3 Beds
- 3.5 Baths
- 2,660 Sq Ft
- 3495 Travertine Ln
- Chattanooga, TN
Like new townhome with all the benefits of low maintenance ownership without giving up space to stretch out! On the main level you'll find everything you would need for one-level living. The spacious living room is open to the dining area and enormous kitchen with granite counter tops, stainless steel appliances and large pantry. Also on the main level you'll find a large master suite with two
Jake Kellerhals Keller Williams Realty
