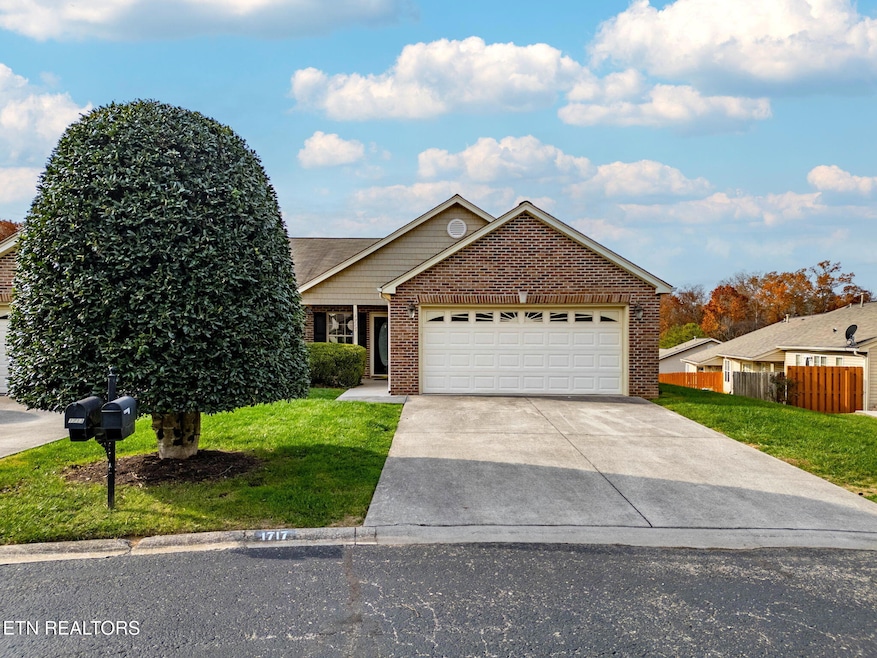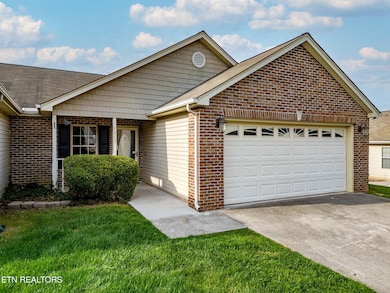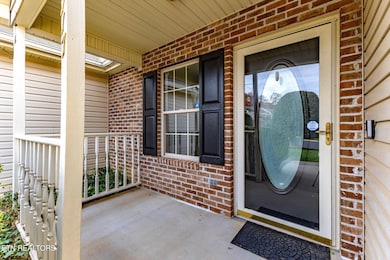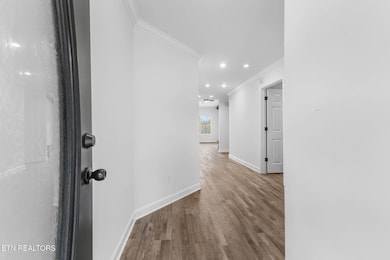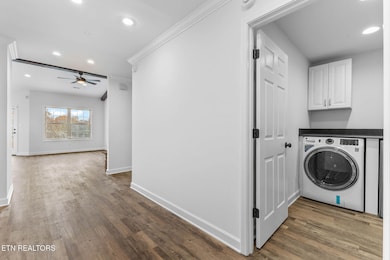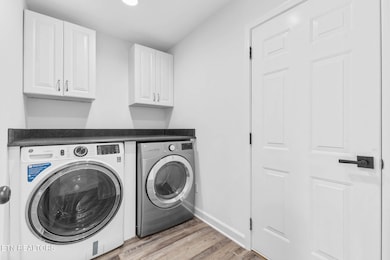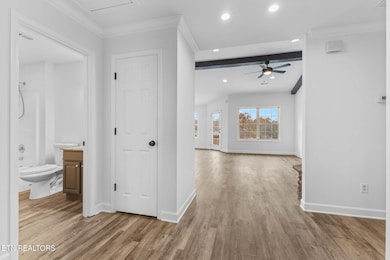1717 Appian Way Knoxville, TN 37923
West Knoxville NeighborhoodEstimated payment $2,012/month
Highlights
- Landscaped Professionally
- Cathedral Ceiling
- Covered Patio or Porch
- Bearden High School Rated A-
- Community Pool
- Cul-De-Sac
About This Home
This fully renovated home checks every box for buyers wanting modern style, quality updates, and low-maintenance living in one of Knoxville's most convenient locations. Step inside to a bright, open layout with all-new flooring, fresh interior paint, and a warm living area that makes the home instantly inviting. Also includes a brand new HVAC and garage door opener! The kitchen has been updated with new finishes and thoughtful design touches—offering great countertop space, clean modern lines, and a layout that connects easily to the dining and living areas for everyday living or entertaining. Other updates include a new garbage disposal. The bedrooms are well-sized with great natural light, and both bathrooms have been refreshed with updated fixtures, hardware, sink faucets, and finishes that give the home a crisp, cohesive feel throughout. Outside, enjoy a quiet backyard—ideal for relaxing, grilling, or letting pets play. The setting offers a sense of privacy while still being minutes from shopping, restaurants, parks, schools, and easy access to Knoxville conveniences. HOA Covers all exterior landscaping, roof and exterior of property. Also includes community pool. This truly move-in-ready home blends comfort, reliability, and contemporary style in a way that stands out in today's market. Come see the upgrades in person—homes like this don't stay available for long.
Home Details
Home Type
- Single Family
Est. Annual Taxes
- $2,123
Year Built
- Built in 1998
Lot Details
- 5,827 Sq Ft Lot
- Cul-De-Sac
- Wood Fence
- Landscaped Professionally
HOA Fees
- $92 Monthly HOA Fees
Home Design
- Brick Exterior Construction
Interior Spaces
- 1,504 Sq Ft Home
- Wired For Data
- Cathedral Ceiling
- Stone Fireplace
- Gas Fireplace
- Combination Dining and Living Room
- Storage
- Vinyl Flooring
- Fire and Smoke Detector
Kitchen
- Self-Cleaning Oven
- Range
- Microwave
- Dishwasher
- Disposal
Bedrooms and Bathrooms
- 2 Bedrooms
- Walk-In Closet
- 2 Full Bathrooms
Laundry
- Laundry Room
- Dryer
- Washer
Parking
- Attached Garage
- Garage Door Opener
Outdoor Features
- Covered Patio or Porch
Schools
- West Hills Elementary School
- Bearden Middle School
- Bearden High School
Utilities
- Forced Air Heating and Cooling System
- Internet Available
Listing and Financial Details
- Assessor Parcel Number 106ID082
Community Details
Overview
- Association fees include grounds maintenance
- Deerfield S/D Phase 1 Subdivision
- Mandatory home owners association
Recreation
- Community Pool
Map
Home Values in the Area
Average Home Value in this Area
Tax History
| Year | Tax Paid | Tax Assessment Tax Assessment Total Assessment is a certain percentage of the fair market value that is determined by local assessors to be the total taxable value of land and additions on the property. | Land | Improvement |
|---|---|---|---|---|
| 2025 | $889 | $57,225 | $0 | $0 |
| 2024 | $2,123 | $57,225 | $0 | $0 |
| 2023 | $2,123 | $57,225 | $0 | $0 |
| 2022 | $2,123 | $57,225 | $0 | $0 |
| 2021 | $1,711 | $37,325 | $0 | $0 |
| 2020 | $1,711 | $37,325 | $0 | $0 |
| 2019 | $1,711 | $37,325 | $0 | $0 |
| 2018 | $1,711 | $37,325 | $0 | $0 |
| 2017 | $1,711 | $37,325 | $0 | $0 |
| 2016 | $1,810 | $0 | $0 | $0 |
| 2015 | $1,810 | $0 | $0 | $0 |
| 2014 | $1,810 | $0 | $0 | $0 |
Property History
| Date | Event | Price | List to Sale | Price per Sq Ft |
|---|---|---|---|---|
| 11/22/2025 11/22/25 | For Sale | $330,000 | -- | $219 / Sq Ft |
Purchase History
| Date | Type | Sale Price | Title Company |
|---|---|---|---|
| Interfamily Deed Transfer | -- | Title Professionals Inc | |
| Warranty Deed | $207,000 | Foothills Title Services Inc | |
| Warranty Deed | $110,000 | Reliant Title | |
| Warranty Deed | $144,900 | None Available | |
| Warranty Deed | $95,900 | -- |
Mortgage History
| Date | Status | Loan Amount | Loan Type |
|---|---|---|---|
| Open | $189,560 | FHA | |
| Previous Owner | $99,000 | New Conventional | |
| Previous Owner | $76,700 | Purchase Money Mortgage |
Source: East Tennessee REALTORS® MLS
MLS Number: 1322692
APN: 106ID-082
- 8156 Pepperdine Way
- 8013 Middlebrook Pike
- 923 Millington Park Way Unit 128
- 643 Broome Rd
- 930 Millington Park Way
- 1710 Ferd Hickey Rd
- 1948 Winter Winds Ln
- 1133 Ferd Hickey Rd NW
- 7733 Madgewood Ln
- 1212 Piney Grove Church Rd
- 2002 Countryhill Ln
- 7518 Chatham Cir
- 2019 Silverbrook Dr Unit 8B
- 706 Averystone Ln
- 2020 Silverbrook Dr Unit 5C
- 2017 Countryhill Ln
- 2027 Silverbrook Dr Unit 9B
- 1025 Ree Way Unit 20
- 7700 Ester Way
- 2106 Silverbrook Dr
- 8400 Country Club Way
- 7540 Chatham Cir
- 2006 Silverbrook Dr
- 2008 Countryhill Ln
- 2419 Glen Meadow Rd
- 1725 Pinebrook Dr
- 1214 Glade Hill Dr Unit 1214
- 7645 Chatham Cir
- 867 N Gallaher View Rd NW Unit 206
- 481 Broome Rd Unit 205
- 481 Broome Rd Unit 204
- 8608 Eagle Pointe Dr
- 1029 Morrow Rd Unit 2
- 1049 Roswell Rd
- 500 Manor View Dr
- 899 Woodview Ln
- 1541 Marconi Dr
- 309 Broome Rd
- 2205 Lucado Way
- 3399 Lake Brook Blvd
