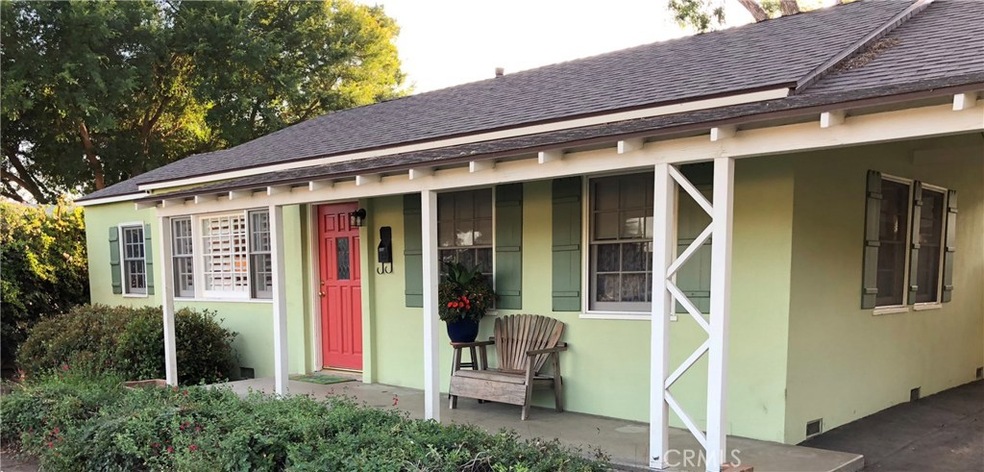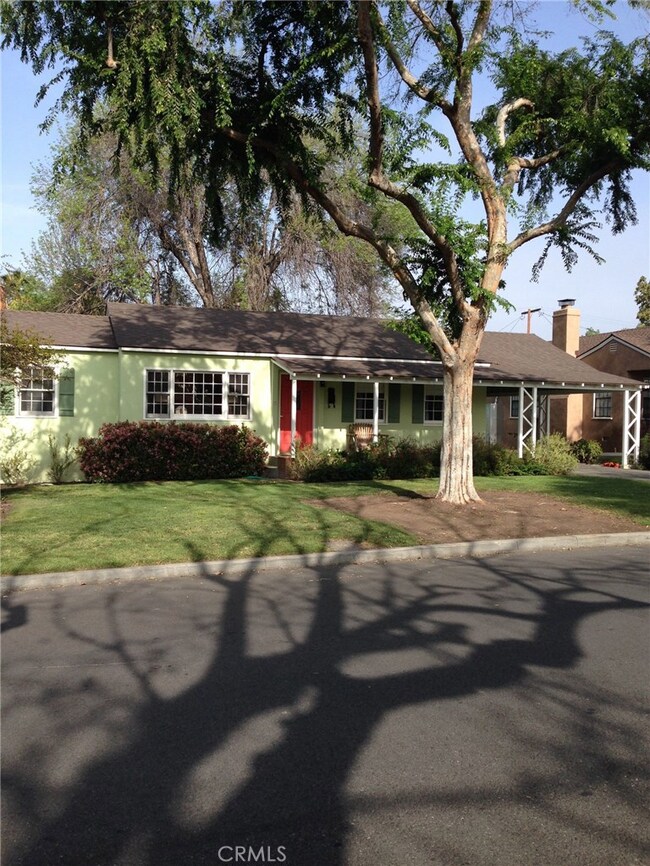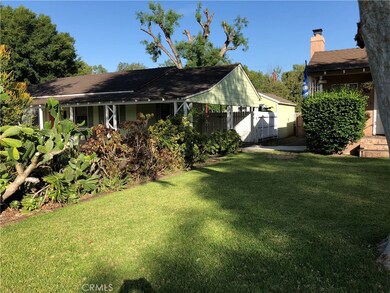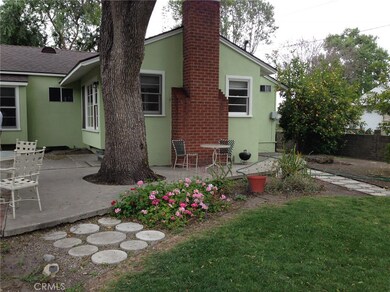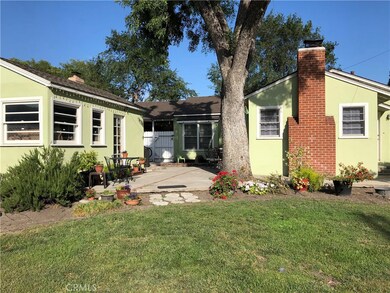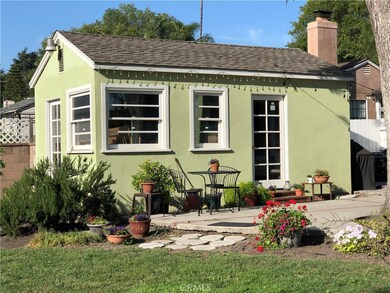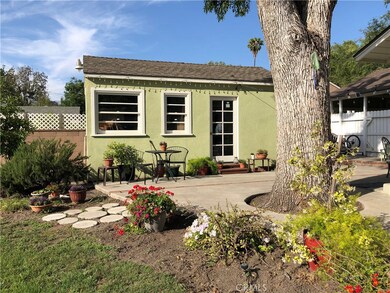
1717 Berkeley Ave Pomona, CA 91768
Pomona Valley NeighborhoodHighlights
- Open Floorplan
- Wooded Lot
- Wood Flooring
- Property is near public transit
- Traditional Architecture
- Lawn
About This Home
As of July 2018Who isn’t looking for a lovely home with 3 bedroom and 2 baths in a great neighborhood with an open living concept and the backyard you have always wanted, you must come and see it. With all the charms of the original home, like wood floors and cupboards and cabinets galore, you will appreciate the newer kitchen, just as much. The beauty of outdoors comes right in the family room, with its great windows. The fireplace tops it off giving you everything you want. The home has little surprises like the laundry room shute, & a doggie door. One bedroom has a bench seat for storage where you can sit looking out on the yard from the huge window seat,1 of 2.Master Bath sink cabinet has pull out drawers, Plantaion Shutters in the Living room and Levolor blinds in one bedroom, corner kitchen cabinet has pull out shelving, and the pantry has a built in wine rack.The detached garage is not permitted and unfinished it was used for an art studio, looks like a cottage. Great RV potential behind the fence on this huge lot, with alley access. The backyard is full of mature fruit trees oranges: blood and navel, Grapefruit, tangerine, lime, pomegranate, kumquat and Meyer lemons with the sweetest fruit, and the sound of birds. Property has Water Smart Landscaping and drip lines.You will appreciate the ease of using Super Live Plus Home Security, The attic has received Abatement cleaning and insulation, the fire place cleaned and a spark arrester added and trees trimmed.
Last Agent to Sell the Property
DEBORAH STRONG
All Nations Realty & Investments License #01790945 Listed on: 06/05/2018

Home Details
Home Type
- Single Family
Est. Annual Taxes
- $6,512
Year Built
- Built in 1944
Lot Details
- 9,616 Sq Ft Lot
- Property fronts an alley
- Wood Fence
- Block Wall Fence
- Water-Smart Landscaping
- Rectangular Lot
- Level Lot
- Wooded Lot
- Lawn
- Garden
- Back and Front Yard
- On-Hand Building Permits
- Property is zoned POR17200*
Home Design
- Traditional Architecture
- Additions or Alterations
- Raised Foundation
- Frame Construction
- Shingle Roof
- Composition Roof
- Plaster
- Stucco
Interior Spaces
- 1,274 Sq Ft Home
- 1-Story Property
- Open Floorplan
- Beamed Ceilings
- Wood Burning Fireplace
- Plantation Shutters
- Wood Frame Window
- Family Room with Fireplace
- Family Room Off Kitchen
- Living Room
- Workshop
- Neighborhood Views
- Closed Circuit Camera
Kitchen
- Open to Family Room
- Breakfast Bar
- Gas Range
- <<microwave>>
- Dishwasher
- Kitchen Island
- Tile Countertops
Flooring
- Wood
- Tile
Bedrooms and Bathrooms
- 3 Main Level Bedrooms
- 2 Full Bathrooms
- Tile Bathroom Countertop
- <<tubWithShowerToken>>
- Walk-in Shower
- Exhaust Fan In Bathroom
Laundry
- Laundry Room
- Stacked Washer and Dryer
- Laundry Chute
Parking
- 2 Open Parking Spaces
- 3 Parking Spaces
- 1 Attached Carport Space
- Driveway Level
- On-Street Parking
- RV Potential
Accessible Home Design
- Doors swing in
- More Than Two Accessible Exits
Outdoor Features
- Covered patio or porch
- Exterior Lighting
- Separate Outdoor Workshop
Location
- Property is near public transit
- Suburban Location
Utilities
- Forced Air Heating and Cooling System
- Heating System Uses Natural Gas
- Heating System Uses Wood
- Overhead Utilities
- Natural Gas Connected
- Water Heater
- Water Purifier
- Phone Available
Community Details
- No Home Owners Association
Listing and Financial Details
- Tax Lot 26
- Assessor Parcel Number 8359011026
Ownership History
Purchase Details
Home Financials for this Owner
Home Financials are based on the most recent Mortgage that was taken out on this home.Purchase Details
Home Financials for this Owner
Home Financials are based on the most recent Mortgage that was taken out on this home.Purchase Details
Home Financials for this Owner
Home Financials are based on the most recent Mortgage that was taken out on this home.Purchase Details
Home Financials for this Owner
Home Financials are based on the most recent Mortgage that was taken out on this home.Purchase Details
Home Financials for this Owner
Home Financials are based on the most recent Mortgage that was taken out on this home.Similar Homes in Pomona, CA
Home Values in the Area
Average Home Value in this Area
Purchase History
| Date | Type | Sale Price | Title Company |
|---|---|---|---|
| Grant Deed | $475,000 | Orange Coast Title Company | |
| Interfamily Deed Transfer | -- | None Available | |
| Grant Deed | $335,000 | Corinthian Title Company | |
| Interfamily Deed Transfer | -- | Servicelink | |
| Quit Claim Deed | $24,000 | Landsafe Title |
Mortgage History
| Date | Status | Loan Amount | Loan Type |
|---|---|---|---|
| Open | $22,000 | New Conventional | |
| Open | $491,000 | New Conventional | |
| Closed | $468,000 | New Conventional | |
| Closed | $458,900 | New Conventional | |
| Closed | $447,250 | Stand Alone Refi Refinance Of Original Loan | |
| Closed | $435,750 | New Conventional | |
| Closed | $427,500 | New Conventional | |
| Previous Owner | $100,000 | Future Advance Clause Open End Mortgage | |
| Previous Owner | $30,000 | Future Advance Clause Open End Mortgage | |
| Previous Owner | $69,754 | New Conventional | |
| Previous Owner | $100,000 | Credit Line Revolving | |
| Previous Owner | $102,000 | Unknown | |
| Previous Owner | $48,000 | Credit Line Revolving | |
| Previous Owner | $105,350 | No Value Available |
Property History
| Date | Event | Price | Change | Sq Ft Price |
|---|---|---|---|---|
| 07/31/2018 07/31/18 | Sold | $475,000 | 0.0% | $373 / Sq Ft |
| 06/25/2018 06/25/18 | Pending | -- | -- | -- |
| 06/05/2018 06/05/18 | For Sale | $475,000 | +41.8% | $373 / Sq Ft |
| 05/09/2014 05/09/14 | Sold | $335,000 | 0.0% | $263 / Sq Ft |
| 03/12/2014 03/12/14 | Pending | -- | -- | -- |
| 03/09/2014 03/09/14 | Off Market | $335,000 | -- | -- |
| 02/27/2014 02/27/14 | For Sale | $319,000 | -- | $250 / Sq Ft |
Tax History Compared to Growth
Tax History
| Year | Tax Paid | Tax Assessment Tax Assessment Total Assessment is a certain percentage of the fair market value that is determined by local assessors to be the total taxable value of land and additions on the property. | Land | Improvement |
|---|---|---|---|---|
| 2024 | $6,512 | $519,479 | $388,243 | $131,236 |
| 2023 | $6,379 | $509,294 | $380,631 | $128,663 |
| 2022 | $6,279 | $499,309 | $373,168 | $126,141 |
| 2021 | $6,137 | $489,519 | $365,851 | $123,668 |
| 2019 | $6,274 | $475,000 | $355,000 | $120,000 |
| 2018 | $4,574 | $360,915 | $238,959 | $121,956 |
| 2016 | $4,292 | $346,902 | $229,681 | $117,221 |
| 2015 | $4,270 | $341,692 | $226,231 | $115,461 |
| 2014 | $2,640 | $194,852 | $112,384 | $82,468 |
Agents Affiliated with this Home
-
D
Seller's Agent in 2018
DEBORAH STRONG
All Nations Realty & Investments
-
CHRISTOPHER CHACON

Buyer's Agent in 2018
CHRISTOPHER CHACON
MAKEITHAPPEN REALTY
(909) 489-4419
2 Total Sales
-
Kristin Balalis

Seller's Agent in 2014
Kristin Balalis
Century 21 Masters
(909) 771-8040
2 in this area
34 Total Sales
Map
Source: California Regional Multiple Listing Service (CRMLS)
MLS Number: CV18131604
APN: 8359-011-026
- 430 Anderwood Ct Unit 24
- 334 W Artesia St
- 259 Sherwood Place
- 235 Aliso St
- 203 Tate St
- 1094 Oak Knoll Dr
- 1995 Cadillac Dr
- 1478 N Park Ave
- 0 Hillcrest Dr
- 943 Hillcrest Dr
- 1276 Hillcrest Dr
- 1355 N Gordon St
- 130 Cary Ln
- 2755 Arrow Hwy
- 2755 Arrow Hwy Unit 28
- 2755 Arrow Hwy Unit 19
- 2909 Arrow Hwy Unit 24
- 2755 Arrow Hwy Unit 95
- 2755 Arrow Hwy Unit 98
- 2755 Arrow Hwy Unit 175
