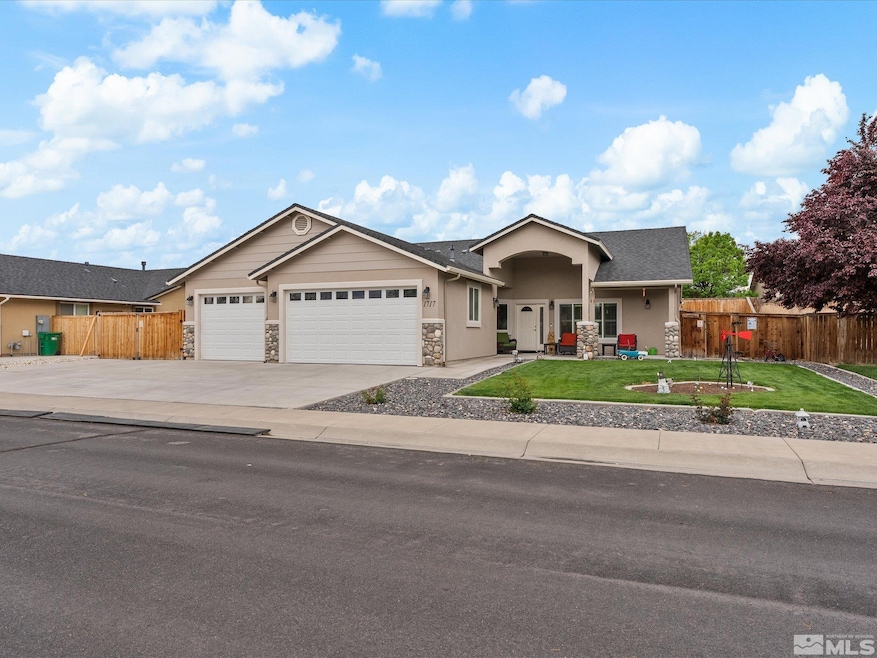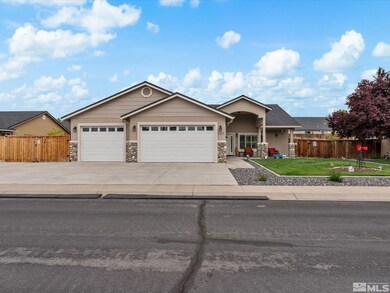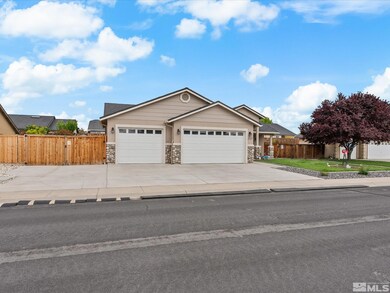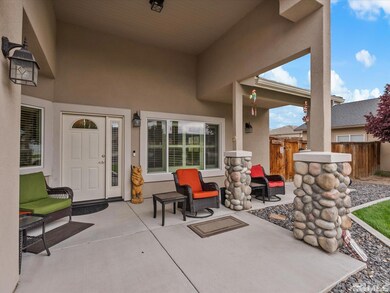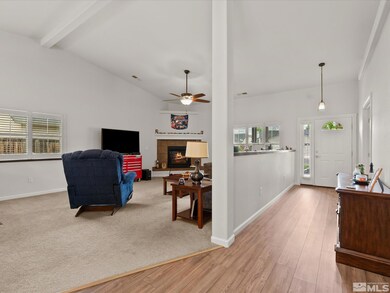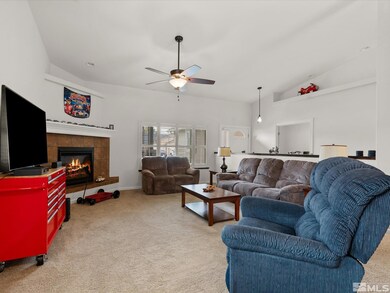
1717 Bunker Ct Fernley, NV 89408
Estimated payment $3,101/month
Highlights
- Mountain View
- Great Room
- Double Pane Windows
- High Ceiling
- 3 Car Attached Garage
- Walk-In Closet
About This Home
Beautiful home priced to move. This 2441 sqft. 4 bedroom 3 bath 3 car oversized garage home is immaculate and will satisfy the pickiest buyer. Custom upgrades in cabinetry, counters, flooring, garage, and concrete make this home an even more amazing bargain. Enjoy the included window coverings, Reverse osmosis water filter, water softner, 220V jacuzzi outlet and gas bbq line in backyard as well. Very tidy easy to maintain yard so you can spend more time golfing or enjoying any other activities., Come see all this great home has to offer. It will check all the boxes for you and more.
Home Details
Home Type
- Single Family
Est. Annual Taxes
- $5,971
Year Built
- Built in 2016
Lot Details
- 8,276 Sq Ft Lot
- Back Yard Fenced
- Landscaped
- Level Lot
- Front Yard Sprinklers
- Property is zoned SF6
HOA Fees
- $8 Monthly HOA Fees
Parking
- 3 Car Attached Garage
- Garage Door Opener
Home Design
- Slab Foundation
- Pitched Roof
- Shingle Roof
- Composition Roof
- Wood Siding
- Stick Built Home
- Stucco
Interior Spaces
- 2,441 Sq Ft Home
- 1-Story Property
- High Ceiling
- Ceiling Fan
- Double Pane Windows
- Vinyl Clad Windows
- Great Room
- Living Room with Fireplace
- Combination Kitchen and Dining Room
- Mountain Views
- Fire and Smoke Detector
Kitchen
- Breakfast Bar
- Gas Oven
- Gas Range
- Microwave
- Dishwasher
- Kitchen Island
- Disposal
Flooring
- Carpet
- Ceramic Tile
Bedrooms and Bathrooms
- 4 Bedrooms
- Walk-In Closet
- Dual Sinks
- Primary Bathroom Bathtub Only
- Primary Bathroom includes a Walk-In Shower
Laundry
- Laundry Room
- Laundry Cabinets
Outdoor Features
- Patio
- Storage Shed
Schools
- East Valley Elementary School
- Fernley Middle School
- Fernley High School
Utilities
- Refrigerated Cooling System
- Forced Air Heating and Cooling System
- Heating System Uses Natural Gas
- Gas Water Heater
- Internet Available
- Phone Available
- Cable TV Available
Community Details
- Equus Management Association
- Fernley Community
- Desert Lakes Subdivision
- The community has rules related to covenants, conditions, and restrictions
Listing and Financial Details
- Home warranty included in the sale of the property
- Assessor Parcel Number 02053477
Map
Home Values in the Area
Average Home Value in this Area
Tax History
| Year | Tax Paid | Tax Assessment Tax Assessment Total Assessment is a certain percentage of the fair market value that is determined by local assessors to be the total taxable value of land and additions on the property. | Land | Improvement |
|---|---|---|---|---|
| 2024 | $5,971 | $162,412 | $38,500 | $123,911 |
| 2023 | $5,971 | $153,950 | $38,500 | $115,450 |
| 2022 | $5,137 | $144,453 | $38,500 | $105,953 |
| 2021 | $4,812 | $136,257 | $33,250 | $103,007 |
| 2020 | $4,484 | $131,224 | $33,250 | $97,974 |
| 2019 | $4,245 | $116,790 | $22,750 | $94,040 |
| 2018 | $4,067 | $109,056 | $17,500 | $91,556 |
| 2017 | $3,953 | $103,493 | $12,250 | $91,243 |
| 2016 | $365 | $4,380 | $4,380 | $0 |
| 2015 | $387 | $4,380 | $4,380 | $0 |
| 2014 | $385 | $4,380 | $4,380 | $0 |
Property History
| Date | Event | Price | Change | Sq Ft Price |
|---|---|---|---|---|
| 05/02/2025 05/02/25 | For Sale | $489,000 | +30.4% | $200 / Sq Ft |
| 07/12/2018 07/12/18 | Sold | $375,000 | -3.8% | $154 / Sq Ft |
| 06/04/2018 06/04/18 | Pending | -- | -- | -- |
| 05/16/2018 05/16/18 | For Sale | $389,900 | +4.0% | $160 / Sq Ft |
| 05/15/2018 05/15/18 | Off Market | $375,000 | -- | -- |
| 05/18/2017 05/18/17 | For Sale | $389,900 | -- | $160 / Sq Ft |
Purchase History
| Date | Type | Sale Price | Title Company |
|---|---|---|---|
| Bargain Sale Deed | $375,000 | Ticor Title Of Nevada Inc | |
| Bargain Sale Deed | $60,514 | None Available |
Mortgage History
| Date | Status | Loan Amount | Loan Type |
|---|---|---|---|
| Open | $217,500 | New Conventional | |
| Closed | $176,000 | New Conventional | |
| Previous Owner | $13,000 | Purchase Money Mortgage |
Similar Homes in Fernley, NV
Source: Northern Nevada Regional MLS
MLS Number: 250005876
APN: 020-534-77
- 1717 Bunker Ct
- 1724 Pro Ct
- 372 Kim Ct
- 240 Mary Lou Ln
- 441 Dog Leg Dr
- 342 Bens Way
- 239 Mary Lou Ln
- 337 Bens Way
- 298 Fallen Leaf Ln
- 1820 Bogie Ct
- 279 Jordan Ct
- 191 Desert Springs Ln
- 203 Mary Lou Ln
- 1129 Dixie Ln
- 627 Wedge Ln
- 1510 Tee Ct
- 158 Desert Springs Ln
- 137 Desert Lakes Dr
- 131 Desert Lakes Dr
- 103 Desert Lakes Dr
