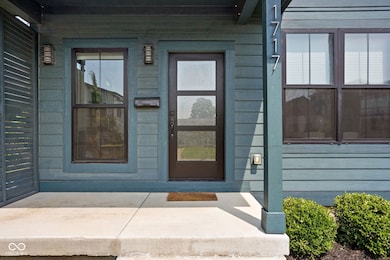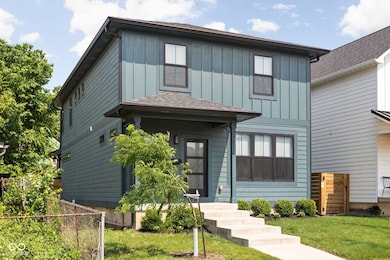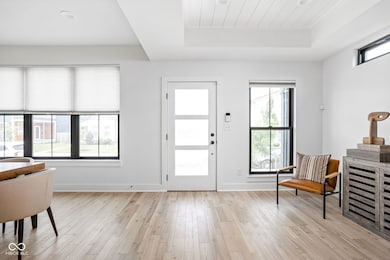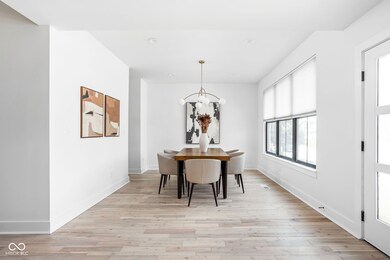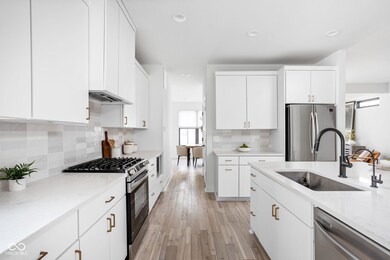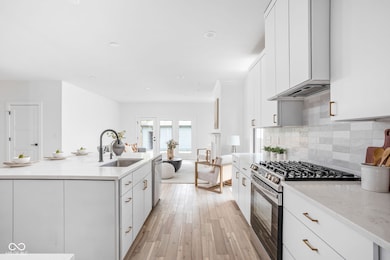1717 Carrollton Ave Indianapolis, IN 46202
Near Northside NeighborhoodEstimated payment $5,163/month
Highlights
- Wood Flooring
- No HOA
- Formal Dining Room
- Mud Room
- Neighborhood Views
- 2 Car Detached Garage
About This Home
Sleek and sophisticated, this totally refreshed bespoke custom-built home is the epitome of urban living! In arguably one of the hottest areas in Indy -- just minutes from the Mass Ave area and the new Bottleworks -- you won't want to miss seeing this home which is like new inside and out. Step into the artfully designed main level with an open concept featuring a dining area, kitchen, and family room/w fireplace all with 10' ceilings. Walk up the wide main staircase to 3 beds/2 full baths. Amazing owner's suite with large bath. Downstairs you will find another large game/TV room and another full bath and bedroom all with 9' ceilings and daylight windows. Sit on the front porch for some serious "people watching" or grab your bike or running shoes and jump onto the Monon Trail just a few blocks away. The enclosed fenced-in back yard is perfect for privacy or entertaining outside in good weather. Fully detached 2-car garage is just steps away from the main backdoor and mud room. You will appreciate the floorplan and layout, understated updated design, and large backyard.
Home Details
Home Type
- Single Family
Est. Annual Taxes
- $16,102
Year Built
- Built in 2019 | Remodeled
Lot Details
- 5,140 Sq Ft Lot
Parking
- 2 Car Detached Garage
Home Design
- Poured Concrete
- Wood Siding
Interior Spaces
- 2-Story Property
- Bar Fridge
- Tray Ceiling
- Paddle Fans
- Gas Log Fireplace
- Mud Room
- Entrance Foyer
- Family Room with Fireplace
- Living Room with Fireplace
- Formal Dining Room
- Neighborhood Views
- Fire and Smoke Detector
Kitchen
- Breakfast Bar
- Gas Oven
- Range Hood
- Microwave
- Dishwasher
- Wine Cooler
- Disposal
Flooring
- Wood
- Carpet
- Ceramic Tile
Bedrooms and Bathrooms
- 4 Bedrooms
- Walk-In Closet
- Dual Vanity Sinks in Primary Bathroom
Laundry
- Laundry closet
- Dryer
- Washer
Basement
- Interior Basement Entry
- Sump Pump with Backup
- Basement Window Egress
Utilities
- Forced Air Heating and Cooling System
- Gas Water Heater
Community Details
- No Home Owners Association
- Lambs Sub Johnson Heirs Subdivision
Listing and Financial Details
- Tax Lot 490636113005000101
- Assessor Parcel Number 490636113005000101
Map
Home Values in the Area
Average Home Value in this Area
Tax History
| Year | Tax Paid | Tax Assessment Tax Assessment Total Assessment is a certain percentage of the fair market value that is determined by local assessors to be the total taxable value of land and additions on the property. | Land | Improvement |
|---|---|---|---|---|
| 2024 | $16,094 | $701,300 | $61,400 | $639,900 |
| 2023 | $16,094 | $675,600 | $61,400 | $614,200 |
| 2022 | $16,170 | $656,300 | $61,400 | $594,900 |
| 2021 | $14,425 | $622,400 | $22,600 | $599,800 |
| 2020 | $4,917 | $203,200 | $22,600 | $180,600 |
| 2019 | $681 | $22,600 | $22,600 | $0 |
| 2018 | $703 | $22,600 | $22,600 | $0 |
| 2017 | $623 | $22,600 | $22,600 | $0 |
| 2016 | $590 | $22,600 | $22,600 | $0 |
| 2014 | $660 | $22,600 | $22,600 | $0 |
| 2013 | $668 | $22,600 | $22,600 | $0 |
Property History
| Date | Event | Price | List to Sale | Price per Sq Ft | Prior Sale |
|---|---|---|---|---|---|
| 11/11/2025 11/11/25 | Price Changed | $725,000 | -2.6% | $214 / Sq Ft | |
| 10/09/2025 10/09/25 | Price Changed | $744,000 | -0.8% | $220 / Sq Ft | |
| 07/25/2025 07/25/25 | Price Changed | $749,900 | -2.0% | $221 / Sq Ft | |
| 06/13/2025 06/13/25 | For Sale | $765,000 | 0.0% | $226 / Sq Ft | |
| 08/18/2022 08/18/22 | Rented | $3,600 | 0.0% | -- | |
| 08/02/2022 08/02/22 | For Rent | $3,600 | 0.0% | -- | |
| 07/17/2020 07/17/20 | Sold | $539,000 | 0.0% | $153 / Sq Ft | View Prior Sale |
| 06/26/2020 06/26/20 | Pending | -- | -- | -- | |
| 05/14/2020 05/14/20 | For Sale | $539,000 | +769.4% | $153 / Sq Ft | |
| 07/31/2017 07/31/17 | Sold | $62,000 | +37.8% | -- | View Prior Sale |
| 07/19/2017 07/19/17 | Pending | -- | -- | -- | |
| 07/13/2017 07/13/17 | For Sale | $45,000 | +50.0% | -- | |
| 01/14/2016 01/14/16 | Sold | $30,000 | +100.0% | -- | View Prior Sale |
| 12/18/2015 12/18/15 | Pending | -- | -- | -- | |
| 06/18/2015 06/18/15 | For Sale | $15,000 | -- | -- |
Purchase History
| Date | Type | Sale Price | Title Company |
|---|---|---|---|
| Warranty Deed | -- | None Available | |
| Deed | $124,000 | -- | |
| Deed | -- | Chicago Title | |
| Warranty Deed | -- | Attorneys Title Agency Of In |
Mortgage History
| Date | Status | Loan Amount | Loan Type |
|---|---|---|---|
| Open | $431,200 | New Conventional |
Source: MIBOR Broker Listing Cooperative®
MLS Number: 22043796
APN: 49-06-36-113-005.000-101
- 1810 Bellefontaine St
- 1814 Bellefontaine St
- 2137 Bellefontaine St
- 1901 Carrollton Ave
- 1734 N Cornell Ave
- 1909 Cornell Ave
- 1629/1631 Carrollton Ave
- 1635 N College Ave Unit 4
- 1935 Cornell Ave
- 1834 Rosette Way
- 1941 N College Ave
- 929 E 17th St
- 1601 Bellefontaine St
- 815 E 16th St
- 2022 Carrollton Ave
- 1544 Bellefontaine St
- 426 E 16th St
- 1542 Bellefontaine St
- 1557 N College Ave Unit 7
- 1557 N College Ave Unit 5
- 1643 N College Ave Unit 2
- 1801 N Broadway St
- 1561 N College Ave
- 675 E 16th St
- 1531 N College Ave
- 1532 N College Ave
- 2029 N College Ave Unit B
- 2029 N College Ave Unit G
- 1701 N Central Ave
- 1450 N College Ave
- 1515 Lewis St
- 1549 Tannery Way
- 412 E 16th St
- 410 E 16th St Unit 2
- 411 E 16th St
- 1509 N New Jersey St
- 1630 N New Jersey St
- 2145 Coretta Way
- 319 E 16th St Unit 405
- 2053 Columbia Ave

