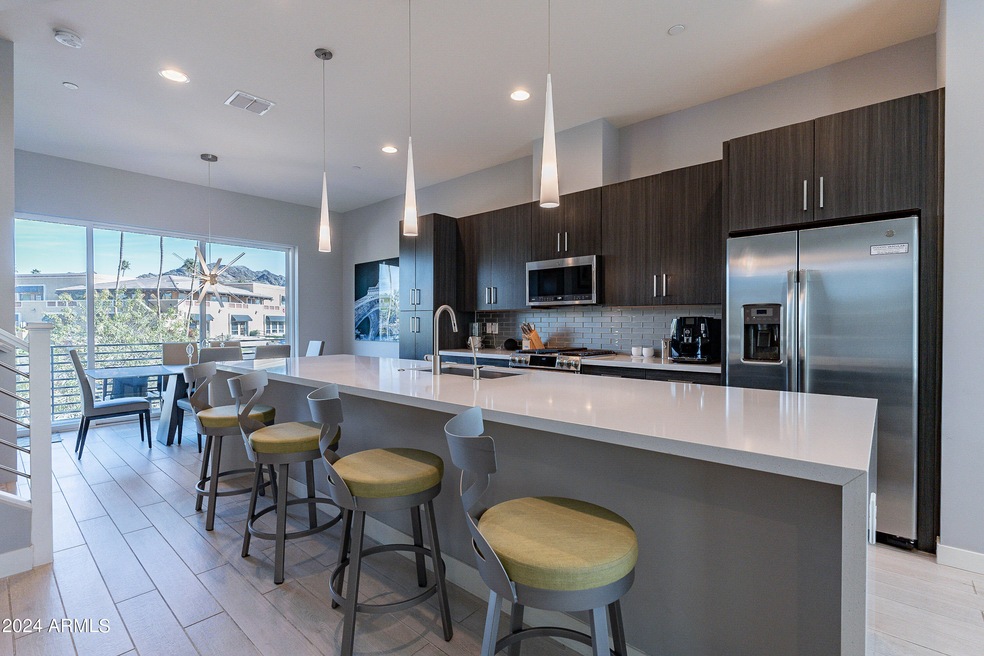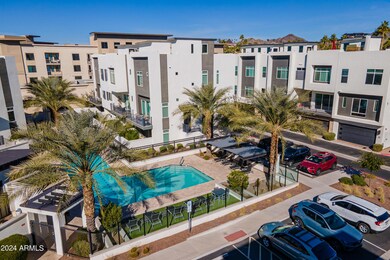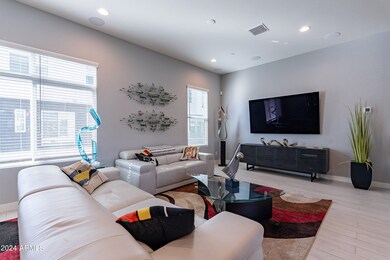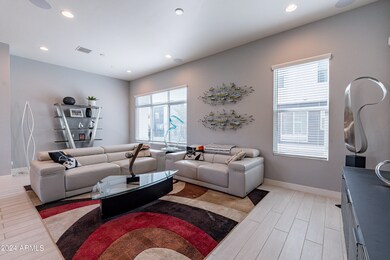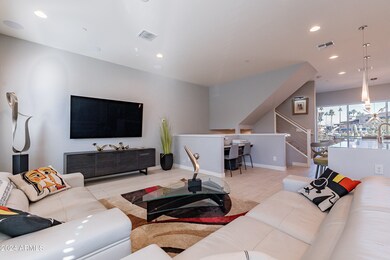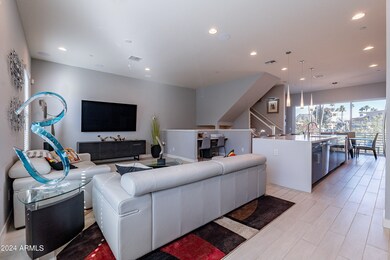
1717 E Morten Ave Unit 4 Phoenix, AZ 85020
Camelback East Village NeighborhoodHighlights
- Gated Community
- Contemporary Architecture
- Heated Community Pool
- Madison Heights Elementary School Rated A-
- Private Yard
- Balcony
About This Home
As of August 2024Pointe 16 is one of the best kept secrets in luxury townhome living. Unit 4 is located in a fantastic part of the gated community with nearby access to the Morten Avenue gate and community swimming pool. This home stands out with special features such as being able to see Piestewa Peak from all three levels and the roof top entertaining deck, highly appointed upgrades, and spacious interior living areas. This townhome is one of few units that has no building-facing neighbors on both sides. Instead it has gorgeous Piestewa Peak Mountain views when sitting in the first floor backyard, from the second level balcony, from the owners suite, and from the rooftop walk deck. Kitchen is highly upgraded with modern cabinetry, quartz counters, and stainless appliances. Gated community with pool! The first level has a two car garage with storage area and a bonus room perfect for home gym, office, playroom or television room. The second level has a generously sized great room or a great room/formal dining area. Other features on this level are the kitchen, every day dining (with three panel sliding glass door to balcony and Piestewa Peak views), powder room and computer desk area. The modern kitchen has highly upgraded cabinets, stainless appliances and an extended island with Quartz counter tops and waterfall edge. The third floor has the sleeping quarters with three bedrooms, two of which are split from the owner suite. There also is a laundry room and staircase to the rooftop walk deck. Owner suite has plenty of space for a king size bed and there is an attached ensuite with a beautiful tiled shower, private water closet, walk-in clothes closet, and dual sink vanity. Once on the rooftop walk deck, enjoy Piestewa Peak and city light views. This is a special unit and very close to access to Piestewa Peak hiking and biking trails, the Pointe resort, and top notch local restaurants.
Townhouse Details
Home Type
- Townhome
Est. Annual Taxes
- $4,497
Year Built
- Built in 2019
Lot Details
- 1,272 Sq Ft Lot
- Private Streets
- Desert faces the back of the property
- Block Wall Fence
- Backyard Sprinklers
- Private Yard
HOA Fees
- $310 Monthly HOA Fees
Parking
- 2 Car Garage
- Common or Shared Parking
Home Design
- Contemporary Architecture
- Brick Exterior Construction
- Wood Frame Construction
- Cellulose Insulation
- Reflective Roof
- Foam Roof
- Stucco
Interior Spaces
- 2,109 Sq Ft Home
- 3-Story Property
- Ceiling height of 9 feet or more
- Double Pane Windows
- Low Emissivity Windows
- Tinted Windows
- Security System Owned
Kitchen
- Eat-In Kitchen
- Breakfast Bar
- Gas Cooktop
- Built-In Microwave
- Kitchen Island
Flooring
- Laminate
- Tile
Bedrooms and Bathrooms
- 3 Bedrooms
- 2.5 Bathrooms
- Dual Vanity Sinks in Primary Bathroom
Outdoor Features
- Balcony
- Patio
Schools
- Madison Elementary School
- Madison #1 Middle School
- Camelback High School
Utilities
- Refrigerated Cooling System
- Ducts Professionally Air-Sealed
- Zoned Heating
- Heating System Uses Natural Gas
- Water Filtration System
- High Speed Internet
- Cable TV Available
Listing and Financial Details
- Tax Lot 4
- Assessor Parcel Number 164-22-048
Community Details
Overview
- Association fees include roof repair, insurance, pest control, ground maintenance, street maintenance, front yard maint, trash, roof replacement, maintenance exterior
- Preferred Communitie Association, Phone Number (480) 649-2017
- Built by KHov
- Pointe 16 Subdivision
Recreation
- Heated Community Pool
- Community Spa
Security
- Gated Community
- Fire Sprinkler System
Ownership History
Purchase Details
Home Financials for this Owner
Home Financials are based on the most recent Mortgage that was taken out on this home.Purchase Details
Purchase Details
Home Financials for this Owner
Home Financials are based on the most recent Mortgage that was taken out on this home.Purchase Details
Home Financials for this Owner
Home Financials are based on the most recent Mortgage that was taken out on this home.Map
Similar Homes in Phoenix, AZ
Home Values in the Area
Average Home Value in this Area
Purchase History
| Date | Type | Sale Price | Title Company |
|---|---|---|---|
| Warranty Deed | $740,000 | Fidelity National Title Agency | |
| Warranty Deed | -- | Greengard Sean D | |
| Warranty Deed | -- | New Title Company Name | |
| Special Warranty Deed | $593,465 | New Land Title Agency Llc | |
| Quit Claim Deed | -- | New Land Title Agency | |
| Quit Claim Deed | -- | New Land Title Agency |
Mortgage History
| Date | Status | Loan Amount | Loan Type |
|---|---|---|---|
| Open | $511,000 | New Conventional | |
| Previous Owner | $453,800 | New Conventional | |
| Previous Owner | $388,000 | New Conventional |
Property History
| Date | Event | Price | Change | Sq Ft Price |
|---|---|---|---|---|
| 08/21/2024 08/21/24 | Sold | $740,000 | -2.6% | $351 / Sq Ft |
| 07/09/2024 07/09/24 | Price Changed | $759,500 | -0.8% | $360 / Sq Ft |
| 05/30/2024 05/30/24 | Price Changed | $765,500 | -0.6% | $363 / Sq Ft |
| 04/04/2024 04/04/24 | Price Changed | $770,500 | -0.6% | $365 / Sq Ft |
| 02/22/2024 02/22/24 | Price Changed | $774,900 | -1.3% | $367 / Sq Ft |
| 01/26/2024 01/26/24 | Price Changed | $784,999 | -1.8% | $372 / Sq Ft |
| 01/13/2024 01/13/24 | For Sale | $799,000 | -- | $379 / Sq Ft |
Tax History
| Year | Tax Paid | Tax Assessment Tax Assessment Total Assessment is a certain percentage of the fair market value that is determined by local assessors to be the total taxable value of land and additions on the property. | Land | Improvement |
|---|---|---|---|---|
| 2025 | $4,637 | $42,164 | -- | -- |
| 2024 | $4,497 | $40,156 | -- | -- |
| 2023 | $4,497 | $58,570 | $11,710 | $46,860 |
| 2022 | $4,345 | $50,650 | $10,130 | $40,520 |
| 2021 | $4,408 | $50,910 | $10,180 | $40,730 |
| 2020 | $4,337 | $46,530 | $9,300 | $37,230 |
| 2019 | $298 | $3,135 | $3,135 | $0 |
| 2017 | $422 | $3,862 | $3,862 | $0 |
Source: Arizona Regional Multiple Listing Service (ARMLS)
MLS Number: 6650146
APN: 164-22-048
- 1717 E Morten Ave Unit 7
- 1717 E Morten Ave Unit 2
- 1717 E Morten Ave Unit 16
- 1631 E Gardenia Ave Unit 11
- 7240 N Dreamy Draw Dr Unit 109
- 7240 N Dreamy Draw Dr Unit 113
- 7557 N Dreamy Draw Dr Unit 139
- 7714 N 17th Place
- 1880 E Morten Ave Unit 125
- 1880 E Morten Ave Unit 206
- 1826 E Frier Dr Unit 2
- 1808 E Hayward Ave Unit 1
- 1411 E Orangewood Ave Unit 233
- 7887 N 16th St Unit 224
- 7887 N 16th St Unit 226
- 7887 N 16th St Unit 227
- 7887 N 16th St Unit 116
- 1830 E Palmaire Ave
- 7223 N 14th St
- 1333 E Morten Ave Unit 230
