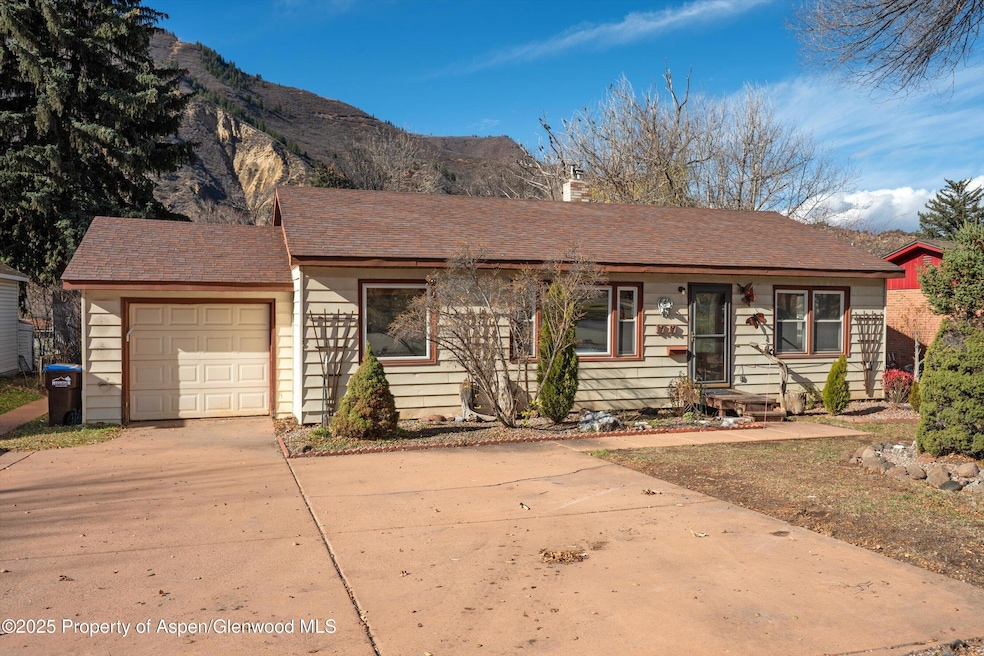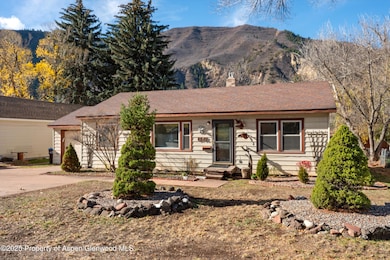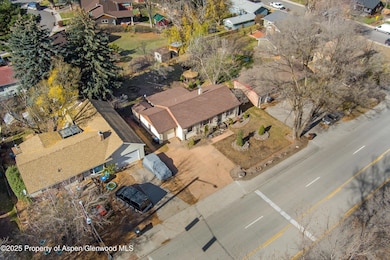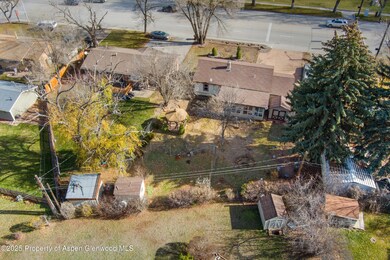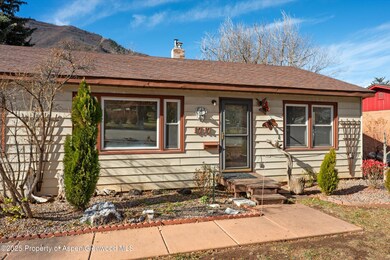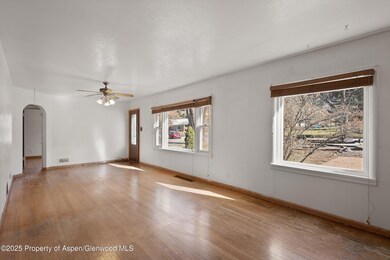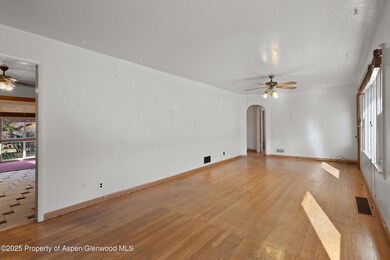1717 Grand Ave Glenwood Springs, CO 81601
Estimated payment $4,298/month
Highlights
- Green Building
- Interior Lot
- Landscaped with Trees
- Ranch Style House
- Laundry Room
- Forced Air Heating and Cooling System
About This Home
Welcome to this centrally located Glenwood Springs home, perfectly positioned across from Sayre Park and close to everything downtown has to offer. With 4 bedrooms, 2 full baths, and 2,132 square feet, this property offers practical living spaces and an exceptional in-town location. Oak hardwood floors run through the living room and upper bedrooms, with great natural light from morning to afternoon. An enclosed back porch overlooks the spacious backyard, where mature trees create a sense of privacy and year-round enjoyment. Additional features include a 1-car garage, partially finished basement, two backyard sheds and a pergola. With potential for home occupation, an ADU, or future duplex development (buyer to verify with the City of Glenwood Springs), this property offers exceptional flexibility in an unbeatable location.
Listing Agent
Coldwell Banker Mason Morse-Carbondale Brokerage Phone: (970) 963-3300 License #222701 Listed on: 11/21/2025

Home Details
Home Type
- Single Family
Est. Annual Taxes
- $1,671
Year Built
- Built in 1951
Lot Details
- 7,700 Sq Ft Lot
- East Facing Home
- Fenced
- Fence is in average condition
- Interior Lot
- Gentle Sloping Lot
- Landscaped with Trees
- Property is in average condition
- Property is zoned RM1
Parking
- 1 Car Garage
Home Design
- Ranch Style House
- Slab Foundation
- Frame Construction
- Composition Roof
- Composition Shingle Roof
- Metal Roof
- Metal Siding
Interior Spaces
- Ceiling Fan
- Window Treatments
- Finished Basement
- Laundry in Basement
Kitchen
- Oven
- Stove
- Microwave
- Dishwasher
Bedrooms and Bathrooms
- 4 Bedrooms
- 2 Full Bathrooms
Laundry
- Laundry Room
- Dryer
- Washer
Utilities
- Forced Air Heating and Cooling System
- Heating System Uses Natural Gas
- Water Rights Not Included
Additional Features
- Green Building
- Storage Shed
Community Details
- Property has a Home Owners Association
- Association fees include sewer
- South Park Sub Subdivision
Listing and Financial Details
- Assessor Parcel Number 218516112027
Map
Home Values in the Area
Average Home Value in this Area
Tax History
| Year | Tax Paid | Tax Assessment Tax Assessment Total Assessment is a certain percentage of the fair market value that is determined by local assessors to be the total taxable value of land and additions on the property. | Land | Improvement |
|---|---|---|---|---|
| 2024 | $1,671 | $29,150 | $10,440 | $18,710 |
| 2023 | $1,671 | $29,150 | $10,440 | $18,710 |
| 2022 | $1,419 | $24,810 | $10,320 | $14,490 |
| 2021 | $1,441 | $25,520 | $10,620 | $14,900 |
| 2020 | $1,272 | $24,320 | $9,970 | $14,350 |
| 2019 | $1,283 | $24,320 | $9,970 | $14,350 |
| 2018 | $1,096 | $22,030 | $4,680 | $17,350 |
| 2017 | $1,031 | $22,030 | $4,680 | $17,350 |
| 2016 | $675 | $17,550 | $4,220 | $13,330 |
| 2015 | $684 | $17,550 | $4,220 | $13,330 |
| 2014 | -- | $15,030 | $3,580 | $11,450 |
Property History
| Date | Event | Price | List to Sale | Price per Sq Ft |
|---|---|---|---|---|
| 11/21/2025 11/21/25 | For Sale | $787,500 | -- | $369 / Sq Ft |
Purchase History
| Date | Type | Sale Price | Title Company |
|---|---|---|---|
| Interfamily Deed Transfer | -- | None Available |
Source: Aspen Glenwood MLS
MLS Number: 190868
APN: R311120
- 1527 Blake Ave Unit 201
- 1527 Blake Ave Unit 211
- 328 Park Dr
- 1716 Bennett Ave
- TBD Lincolnwood Dr
- 1201 Cooper Ave
- 1236 Hollybrook Ln
- 2482 Woodberry Dr Unit 54
- 1021 Grand Ave
- 1015 Grand Ave
- 2505 Roaring Fork Dr Unit 3G
- 2505 Cisar Ct Unit 3G
- 2505 Cisar Ct Unit 3D
- 503 Easy St
- 1031 Sprucewood Ln
- TBD Colorado 82
- 1116 Walz Ave
- 2663 Woodberry Dr
- 818 Bennett Ave
- 824 Lincoln Ave
- 1131 Grand Ave
- 1001 Walz Ave
- 720 Cooper Ave Unit C
- 515 Flat Top View Dr
- 300 Wulfsohn Rd
- 52089 Highway 6
- 236 Paintbrush Way
- 649 Saddleback Rd
- 90 Cottage Dr
- 138 Club Lodge Dr Unit B
- 15 Elk Track Ln
- 525 Cactus Flats Rd
- 794 Castle Valley Blvd Unit H
- 665 Callicotte Ranch Dr
- 200 S E Ave Unit 116
- 640 Lincoln Ave Unit Basement
- 627 N Bridge Dr
- 1124 Heritage Dr
- 253 Surrey St
- 110 Bowles Dr
