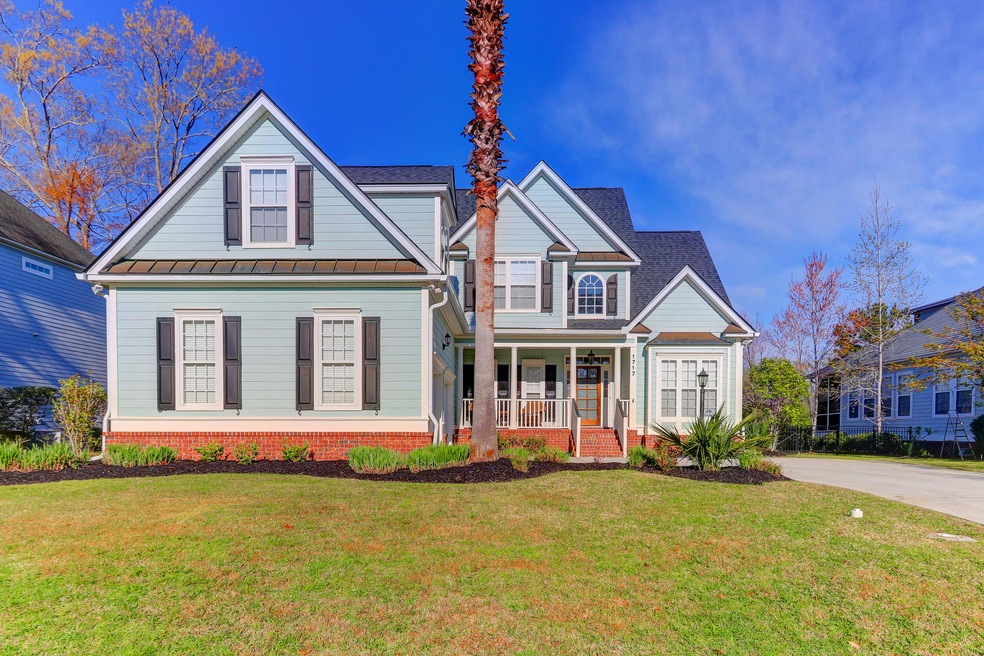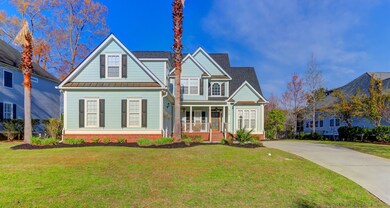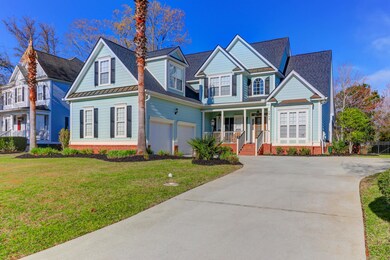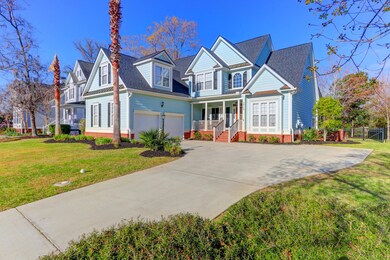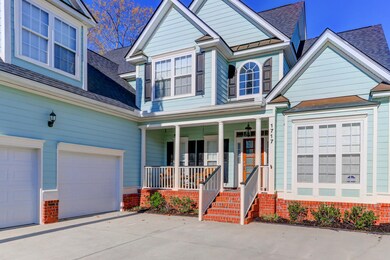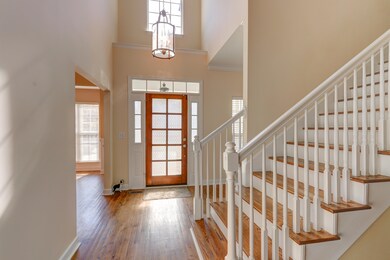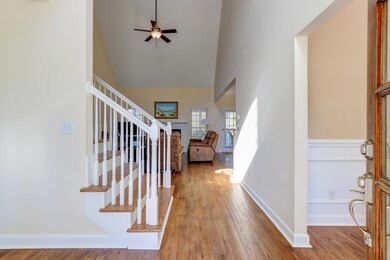
1717 James Basford Place Mount Pleasant, SC 29466
Park West NeighborhoodEstimated Value: $874,367 - $949,000
Highlights
- Deck
- Pond
- Cathedral Ceiling
- Charles Pinckney Elementary School Rated A
- Traditional Architecture
- Wood Flooring
About This Home
As of June 2018Welcome home to Wheatstone at Park West. This amazing home is 5 bedrooms, 3 baths, with a front porch and a large screened in deck on a relaxing pond. As you walk into the home you are greeted by the beautiful entry way with cathedral ceilings that flows into the spacious family room with hardwood floors, kitchen with breakfast area, separate dining/flex space, master bedroom down with a second bedroom that can be used as a nursery, study or guest room, a laundry room, and 2 car garage. The master bathroom has a huge Jacuzzi tub, separate sinks with vanity and a large tiled walk in shower. Upstairs is 3 bedrooms with a sitting area or bonus room and additional storage space.In the family room you will find a warming gas log fireplace, connection for surround sound speakers, built in connection for TV and beautiful hardwood floors. Open to the family room is the kitchen with stainless steel appliances, pantry and a breakfast area that leads to the huge screened in deck. There, you will be amazed by all the room for your outdoor entertaining or your nightly quiet space. Just down off the deck is a great patio with a wrought iron fenced in manicured lawn where you can enjoy the sounds of nature and the beautiful view of the pond. New additions or updates to the home include irrigation system, palm tree lights, encapsulated crawl space with dehumidifier, gutters with leaf guards, new garage doors, water heater, Trane Heat pump, and outside spigots to name a few. Come see for yourself all that this home has to offer in the great community of Wheatstone at Park West.
Home comes with a 13 month Home Warranty!
Last Listed By
The Real Estate House International License #87954 Listed on: 03/15/2018
Home Details
Home Type
- Single Family
Est. Annual Taxes
- $1,782
Year Built
- Built in 2002
Lot Details
- 10,454 Sq Ft Lot
- Wrought Iron Fence
HOA Fees
- $75 Monthly HOA Fees
Parking
- 2 Car Garage
- Garage Door Opener
Home Design
- Traditional Architecture
- Architectural Shingle Roof
- Cement Siding
Interior Spaces
- 2,414 Sq Ft Home
- 2-Story Property
- Tray Ceiling
- Smooth Ceilings
- Cathedral Ceiling
- Ceiling Fan
- Gas Log Fireplace
- Entrance Foyer
- Family Room with Fireplace
- Formal Dining Room
- Bonus Room
- Utility Room with Study Area
- Laundry Room
- Crawl Space
Kitchen
- Eat-In Kitchen
- Dishwasher
Flooring
- Wood
- Ceramic Tile
Bedrooms and Bathrooms
- 5 Bedrooms
- Walk-In Closet
- 3 Full Bathrooms
- Garden Bath
Outdoor Features
- Pond
- Deck
- Front Porch
Schools
- Charles Pinckney Elementary School
- Cario Middle School
- Wando High School
Utilities
- Cooling Available
- Heat Pump System
Community Details
Overview
- Park West Subdivision
Recreation
- Trails
Ownership History
Purchase Details
Home Financials for this Owner
Home Financials are based on the most recent Mortgage that was taken out on this home.Purchase Details
Home Financials for this Owner
Home Financials are based on the most recent Mortgage that was taken out on this home.Purchase Details
Home Financials for this Owner
Home Financials are based on the most recent Mortgage that was taken out on this home.Purchase Details
Home Financials for this Owner
Home Financials are based on the most recent Mortgage that was taken out on this home.Purchase Details
Home Financials for this Owner
Home Financials are based on the most recent Mortgage that was taken out on this home.Purchase Details
Purchase Details
Purchase Details
Similar Homes in Mount Pleasant, SC
Home Values in the Area
Average Home Value in this Area
Purchase History
| Date | Buyer | Sale Price | Title Company |
|---|---|---|---|
| Brenkus Whitney Deluca | -- | None Available | |
| Brenkus Emil B | $499,000 | Terra Title | |
| Foss Lisa | $449,000 | -- | |
| Jones Clarence | $417,000 | -- | |
| Voelp Timothy J | $355,250 | -- | |
| Stanley Randy N | $299,000 | -- | |
| Fralix Herbert A | $53,900 | -- | |
| Park West Development Inc | -- | -- |
Mortgage History
| Date | Status | Borrower | Loan Amount |
|---|---|---|---|
| Open | Brenkus Emil B | $582,500 | |
| Closed | Brenkus Emil B | $488,000 | |
| Closed | Brenkus Emil B | $482,800 | |
| Closed | Brenkus Emil B | $498,004 | |
| Previous Owner | Jones Clarence | $324,000 | |
| Previous Owner | Voelp Timothy J | $337,487 |
Property History
| Date | Event | Price | Change | Sq Ft Price |
|---|---|---|---|---|
| 06/04/2018 06/04/18 | Sold | $499,000 | 0.0% | $207 / Sq Ft |
| 05/05/2018 05/05/18 | Pending | -- | -- | -- |
| 03/15/2018 03/15/18 | For Sale | $499,000 | +11.1% | $207 / Sq Ft |
| 06/01/2015 06/01/15 | Sold | $449,000 | 0.0% | $186 / Sq Ft |
| 05/02/2015 05/02/15 | Pending | -- | -- | -- |
| 03/06/2015 03/06/15 | For Sale | $449,000 | -- | $186 / Sq Ft |
Tax History Compared to Growth
Tax History
| Year | Tax Paid | Tax Assessment Tax Assessment Total Assessment is a certain percentage of the fair market value that is determined by local assessors to be the total taxable value of land and additions on the property. | Land | Improvement |
|---|---|---|---|---|
| 2023 | $2,405 | $20,700 | $0 | $0 |
| 2022 | $2,208 | $20,700 | $0 | $0 |
| 2021 | $2,379 | $20,700 | $0 | $0 |
| 2020 | $2,437 | $20,700 | $0 | $0 |
| 2019 | $7,174 | $30,000 | $0 | $0 |
| 2017 | $1,873 | $18,080 | $0 | $0 |
| 2016 | $1,783 | $18,080 | $0 | $0 |
| 2015 | $1,732 | $16,680 | $0 | $0 |
| 2014 | -- | $0 | $0 | $0 |
| 2011 | -- | $0 | $0 | $0 |
Agents Affiliated with this Home
-
Natalie Wright

Seller's Agent in 2018
Natalie Wright
The Real Estate House International
(843) 300-2712
47 Total Sales
-
Holly Culp

Seller's Agent in 2015
Holly Culp
EXP Realty LLC
(843) 270-2586
3 in this area
83 Total Sales
Map
Source: CHS Regional MLS
MLS Number: 18007078
APN: 594-12-00-454
- 1733 James Basford Place
- 1736 James Basford Place
- 1749 James Basford Place
- 1428 Bloomingdale Ln
- 2136 Baldwin Park Dr
- 3400 Henrietta Hartford Rd
- 1787 Tennyson Row Unit 9
- 1781 Tennyson Row Unit 6
- 3424 Henrietta Hartford Rd
- 2004 Hammond Dr
- 1855 Cherokee Rose Cir Unit 1B5
- 3199 Sonja Way
- 3100 Sonja Way
- 1828 S James Gregarie Rd
- 1704 Tolbert Way
- 3447 Toomer Kiln Cir
- 3336 Toomer Kiln Cir
- 3500 Maplewood Ln
- 1022 Basildon Rd Unit 1022
- 3508 Henrietta Hartford Rd
- 1717 James Basford Place
- 1721 James Basford Place
- 1713 James Basford Place
- 1725 James Basford Place
- 1709 James Basford Place
- 1724 James Basford Place
- 1720 James Basford Place
- 1728 James Basford Place
- 1716 James Basford Place
- 1712 James Basford Place
- 1732 James Basford Place
- 1632 Sewee Fort Rd
- 1628 Sewee Fort Rd
- 1705 James Basford Place
- 1636 Sewee Fort Rd
- 1708 James Basford Place
- 1624 Sewee Fort Rd
- 1640 Sewee Fort Rd
- 1620 Sewee Fort Rd
- 1704 James Basford Place
