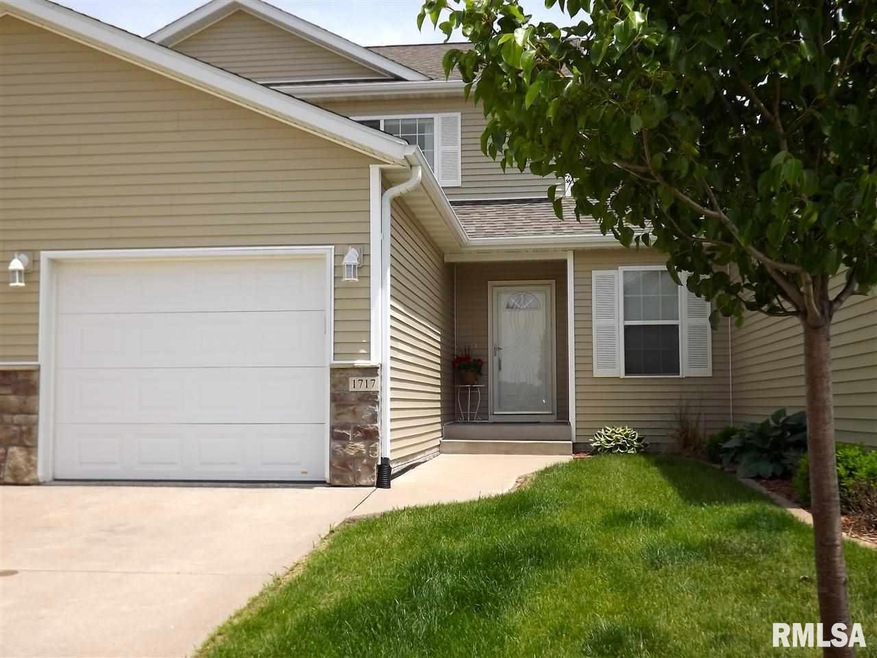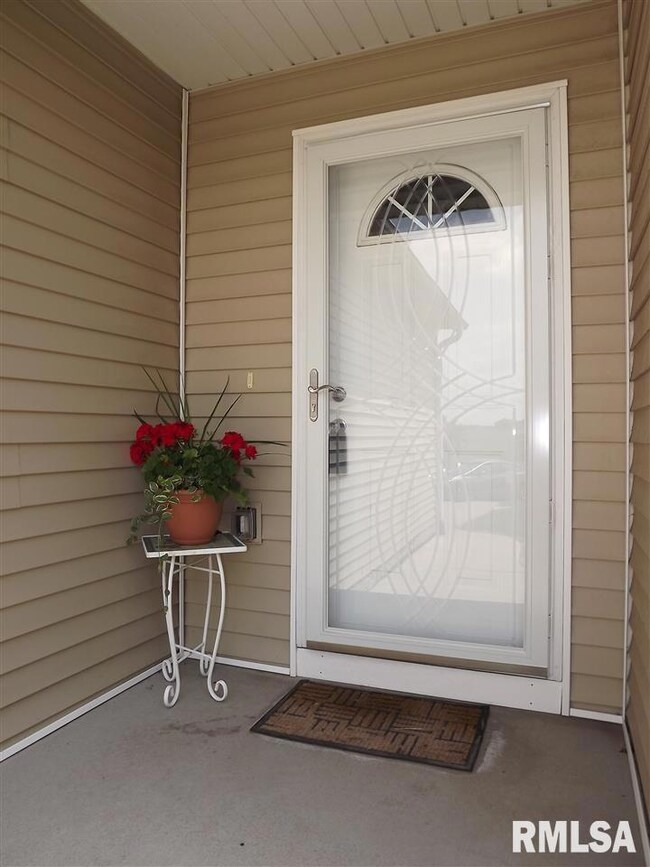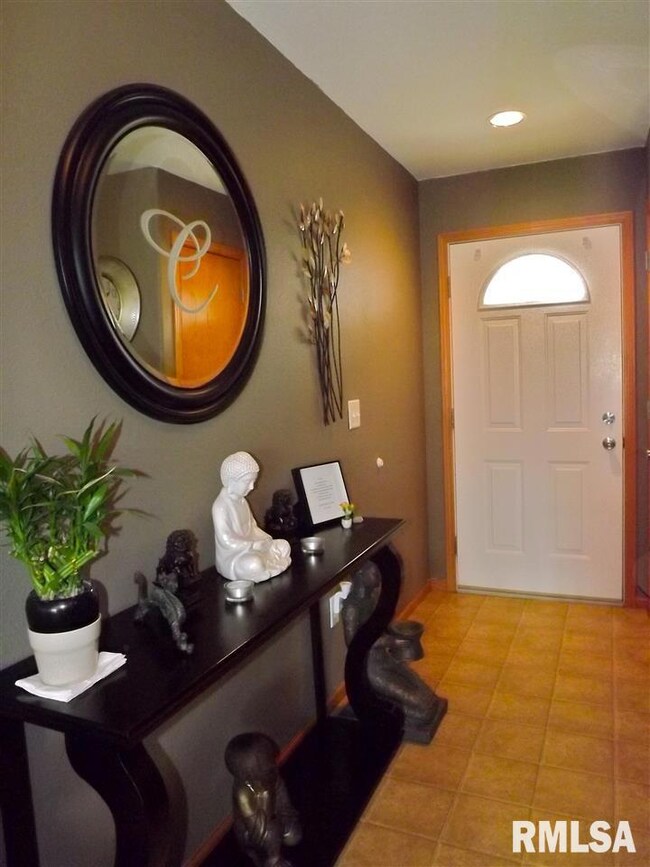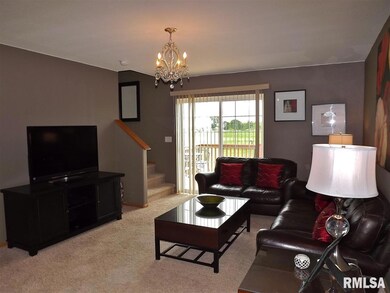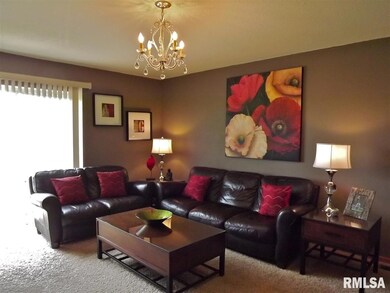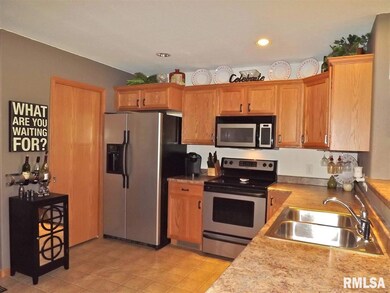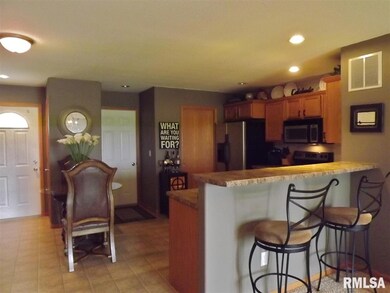1717 Jenna Dr Davenport, IA 52804
Outer Davenport/Bettendorf NeighborhoodAbout This Home
As of April 2019Absolutely stunning townhouse-style condo with finished basement! This one is nicer than new with stainless steel appliances, master bedroom with vaulted ceiling and accent shelving. Both bedrooms have an attached full bath. Also, a convenient second-floor laundry. Open concept with breakfast bar open to living room. Additional bath in finished basement, this place is gorgeous! Don't miss out!
Last Agent to Sell the Property
Roxanne Schnell
RE/MAX Bi-State
Home Details
Home Type
- Single Family
Est. Annual Taxes
- $2,326
Year Built
- Built in 2008
Interior Spaces
- 3 Full Bathrooms
- 2-Story Property
Kitchen
- Oven or Range
- Range Hood
- Microwave
- Dishwasher
- Disposal
Parking
- Garage
- Garage Door Opener
Additional Features
- Deck
- Cable TV Available
Community Details
- Association fees include maintenance/grounds, maintenance/road, snow removal, ext/cmn area rpr & maint, insurance/common area
Ownership History
Purchase Details
Home Financials for this Owner
Home Financials are based on the most recent Mortgage that was taken out on this home.Purchase Details
Purchase Details
Home Financials for this Owner
Home Financials are based on the most recent Mortgage that was taken out on this home.Map
Home Values in the Area
Average Home Value in this Area
Purchase History
| Date | Type | Sale Price | Title Company |
|---|---|---|---|
| Warranty Deed | $121,500 | None Available | |
| Warranty Deed | $120,000 | None Available | |
| Corporate Deed | $120,000 | None Available |
Mortgage History
| Date | Status | Loan Amount | Loan Type |
|---|---|---|---|
| Open | $141,701 | Stand Alone Refi Refinance Of Original Loan | |
| Closed | $97,200 | New Conventional | |
| Previous Owner | $113,905 | Purchase Money Mortgage |
Property History
| Date | Event | Price | Change | Sq Ft Price |
|---|---|---|---|---|
| 04/12/2019 04/12/19 | Sold | $151,701 | +1.8% | $132 / Sq Ft |
| 03/11/2019 03/11/19 | Pending | -- | -- | -- |
| 02/14/2019 02/14/19 | For Sale | $149,000 | +22.6% | $129 / Sq Ft |
| 07/28/2014 07/28/14 | Sold | $121,500 | -2.8% | $105 / Sq Ft |
| 06/23/2014 06/23/14 | Pending | -- | -- | -- |
| 06/17/2014 06/17/14 | For Sale | $125,000 | -- | $109 / Sq Ft |
Tax History
| Year | Tax Paid | Tax Assessment Tax Assessment Total Assessment is a certain percentage of the fair market value that is determined by local assessors to be the total taxable value of land and additions on the property. | Land | Improvement |
|---|---|---|---|---|
| 2024 | $2,898 | $166,150 | $7,490 | $158,660 |
| 2023 | $3,050 | $166,150 | $7,490 | $158,660 |
| 2022 | $3,064 | $142,780 | $6,650 | $136,130 |
| 2021 | $3,064 | $142,780 | $6,650 | $136,130 |
| 2020 | $2,886 | $132,880 | $6,650 | $126,230 |
| 2019 | $2,596 | $124,220 | $6,650 | $117,570 |
| 2018 | $2,400 | $124,220 | $6,650 | $117,570 |
| 2017 | $657 | $118,030 | $6,650 | $111,380 |
| 2016 | $2,394 | $118,030 | $0 | $0 |
| 2015 | $2,394 | $111,100 | $0 | $0 |
| 2014 | $2,468 | $111,100 | $0 | $0 |
| 2013 | $2,424 | $0 | $0 | $0 |
| 2012 | -- | $107,300 | $7,710 | $99,590 |
Source: RMLS Alliance
MLS Number: RMAQC4152619
APN: S3005-10D
- 1611 Carson Ct
- 1708 Westport Dr
- 1631 Westport Dr
- 5823 Shawnee Dr
- 1607 Westport Dr
- 1543 Westport Dr
- 1539 Westport Dr
- 1525 Westport Dr
- 1536 Rhinelander Dr
- 1520 Rhinelander Dr
- 1515 Rhinelander Dr
- 1417 Rhinelander Dr
- 6225 W Locust St
- Lot 14 Baraboo Ct
- Lot 5 Baraboo Ct
- 1609 Spring Green Dr
- 1506 Kenosha Ct
- Lot 5 Hidden Valley Dr
- 4628 W 11th St
- 818 N Utah Ave
