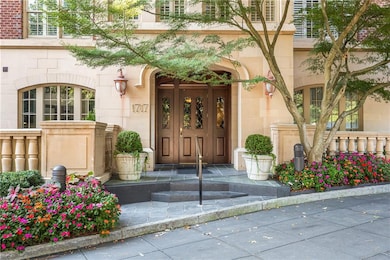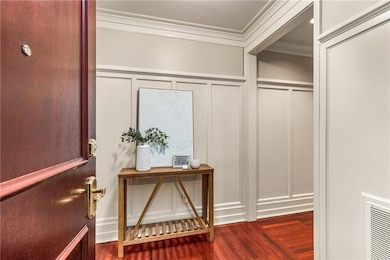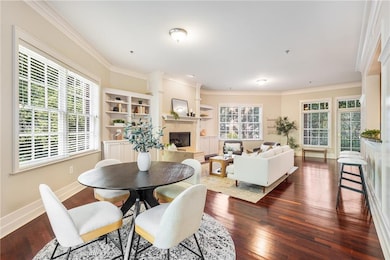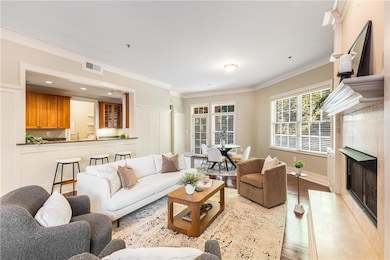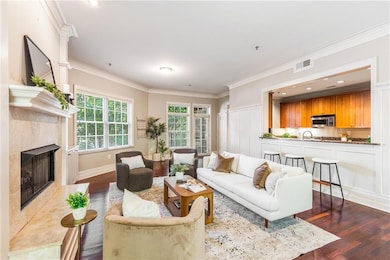The Clifton 1717 N Decatur Rd NE Unit 122 Atlanta, GA 30307
Estimated payment $5,911/month
Highlights
- Concierge
- Fitness Center
- In Ground Pool
- Druid Hills High School Rated A-
- Open-Concept Dining Room
- Gated Community
About This Home
Luxurious Living steps from Emory University. The Clifton, a premier gated community offers a turn key lifestyle of modern comfort and timeless elegance in the heart of the vibrant Emory University community. This large, corner flat offers over 2,100 square feet of elegant, light-filled living with quality finishes throughout. The thoughtfully designed floor plan features a welcoming entry, fireside living and dining areas with built in bookshelves, and a spacious gourmet kitchen with open view to the living area, plenty of cabinets and prep space, granite counters, stainless appliances, and walk in pantry and laundry room storage. Two private balconies, including one covered, provide wooded views, creating a serene retreat in the heart of the city. The large primary suite is a haven with a walk-in closet and its elegant bathroom featuring dual vanities, soaking tub, and a separate walk-in shower. The spacious guest suite offers its own ensuite bath for privacy. The third bedroom/den opens to the covered porch and provides flexible options, whether your need is a home office, media room or a third bedroom with a full bath conveniently located across the hall. Additional highlights include two deeded covered parking spaces in the secure garage and access to The Clifton’s premier amenities including a 24-hour concierge service, resort style pool, fitness center, clubroom, business center, guest suite and beautifully landscaped grounds. Located just steps from the Emory Law School, as well as the Emory Hospital and Clinics, the CDC, and the charming shops and restaurants of Emory Village, this community is perfectly positioned. It is also just minutes from the bustling neighborhoods of Virginia Highland and downtown Decatur, offering some of the best dining and shopping options in Atlanta. Also nearby in this Historic Druid Hills area is Lullwater Park, Fernbank Museum and Science Center, the Druid Hills Golf Club and so much more. Enjoy a comfort, style and a sense of community for years to come in one of Atlanta’s most desirable locations.
Listing Agent
Keller Williams Realty Intown ATL Brokerage Phone: 404-541-3500 License #283235 Listed on: 09/15/2025

Property Details
Home Type
- Condominium
Est. Annual Taxes
- $8,260
Year Built
- Built in 2002
Lot Details
- End Unit
- 1 Common Wall
- Fenced
- Landscaped
HOA Fees
- $1,277 Monthly HOA Fees
Parking
- 2 Car Attached Garage
- Garage Door Opener
- Drive Under Main Level
- Secured Garage or Parking
- Assigned Parking
Home Design
- Traditional Architecture
- Composition Roof
- Concrete Siding
- Three Sided Brick Exterior Elevation
- Concrete Perimeter Foundation
Interior Spaces
- 2,102 Sq Ft Home
- 1-Story Property
- Roommate Plan
- Bookcases
- Crown Molding
- Ceiling height of 9 feet on the main level
- Ceiling Fan
- Gas Log Fireplace
- Double Pane Windows
- Window Treatments
- Entrance Foyer
- Living Room with Fireplace
- Open-Concept Dining Room
- Views of Woods
- Security Lights
Kitchen
- Open to Family Room
- Breakfast Bar
- Walk-In Pantry
- Gas Cooktop
- Microwave
- Dishwasher
- Stone Countertops
- Wood Stained Kitchen Cabinets
- Disposal
Flooring
- Wood
- Carpet
- Ceramic Tile
Bedrooms and Bathrooms
- Oversized primary bedroom
- 3 Main Level Bedrooms
- Walk-In Closet
- 3 Full Bathrooms
- Dual Vanity Sinks in Primary Bathroom
- Separate Shower in Primary Bathroom
- Soaking Tub
Laundry
- Laundry Room
- Laundry on main level
- Laundry in Kitchen
- Dryer
- Washer
Accessible Home Design
- Accessible Elevator Installed
- Grip-Accessible Features
- Accessible Common Area
- Accessible Entrance
Outdoor Features
- In Ground Pool
- Covered Patio or Porch
Location
- Property is near public transit
- Property is near schools
- Property is near shops
Schools
- Fernbank Elementary School
- Druid Hills Middle School
- Druid Hills High School
Utilities
- Central Heating and Cooling System
- Electric Water Heater
- Phone Available
- Cable TV Available
Listing and Financial Details
- Assessor Parcel Number 18 053 06 028
Community Details
Overview
- $8,500 Initiation Fee
- 80 Units
- Cma Association, Phone Number (404) 321-5022
- Mid-Rise Condominium
- The Clifton Subdivision
- Rental Restrictions
Amenities
- Concierge
- Catering Kitchen
- Clubhouse
- Meeting Room
- Guest Suites
Recreation
Security
- Card or Code Access
- Gated Community
- Fire and Smoke Detector
- Fire Sprinkler System
Map
About The Clifton
Home Values in the Area
Average Home Value in this Area
Tax History
| Year | Tax Paid | Tax Assessment Tax Assessment Total Assessment is a certain percentage of the fair market value that is determined by local assessors to be the total taxable value of land and additions on the property. | Land | Improvement |
|---|---|---|---|---|
| 2025 | $8,948 | $315,920 | $60,025 | $255,895 |
| 2024 | $9,347 | $316,840 | $60,000 | $256,840 |
| 2023 | $9,347 | $315,920 | $60,000 | $255,920 |
| 2022 | $8,882 | $290,320 | $60,000 | $230,320 |
| 2021 | $8,332 | $266,480 | $60,000 | $206,480 |
| 2020 | $8,093 | $255,800 | $60,000 | $195,800 |
| 2019 | $8,330 | $270,120 | $60,000 | $210,120 |
| 2018 | $7,345 | $236,720 | $60,000 | $176,720 |
| 2017 | $7,021 | $208,840 | $60,000 | $148,840 |
| 2016 | $6,617 | $202,680 | $60,000 | $142,680 |
| 2014 | $6,182 | $192,800 | $60,000 | $132,800 |
Property History
| Date | Event | Price | List to Sale | Price per Sq Ft | Prior Sale |
|---|---|---|---|---|---|
| 09/15/2025 09/15/25 | For Sale | $750,000 | +63.4% | $357 / Sq Ft | |
| 08/13/2012 08/13/12 | Sold | $459,000 | -13.2% | $218 / Sq Ft | View Prior Sale |
| 07/14/2012 07/14/12 | Pending | -- | -- | -- | |
| 02/19/2012 02/19/12 | For Sale | $529,000 | -- | $252 / Sq Ft |
Purchase History
| Date | Type | Sale Price | Title Company |
|---|---|---|---|
| Warranty Deed | -- | -- | |
| Warranty Deed | $459,000 | -- |
Source: First Multiple Listing Service (FMLS)
MLS Number: 7644794
APN: 18-053-06-028
- 421 Emory Dr NE
- 1193 Clifton Rd NE
- 1478 Oxford Rd NE
- 411 Chelsea Cir NE
- 393 the Falls Ct NE
- 1810 E Clifton Rd NE
- 1572 Clifton Ridge
- 519 Durand Dr NE
- 1926 N Decatur Rd NE
- 1176 Lullwater Rd NE
- 1986 N Decatur Rd NE
- 1285 Oxford Rd NE
- 2064 Edinburgh Terrace NE
- 1211 Oakdale Rd NE
- 1983 Westminster Way NE
- 606 Coventry Rd
- 228 Westchester Dr
- 101 Walden Square Way
- 1105 Clairemont Ave
- 510 Coventry Rd Unit 8C
- 444 Burlington Rd NE Unit RT
- 444 Burlington Rd NE Unit 2
- 444 Burlington Rd NE Unit 1
- 466 Burlington Rd NE Unit B
- 483 Burlington Rd NE
- 1719 Ridgewood Dr NE
- 1443 Oxford Rd NE Unit 2
- 1447 Oxford Rd NE
- 451 Durand Dr NE Unit 1
- 1357 Oxford Rd NE
- 1357 Oxford Rd NE
- 1357 Oxford Rd NE
- 1351 Oxford Rd NE Unit 2
- 1351 Oxford Rd NE Unit 4
- 1351 Oxford Rd NE Unit 3
- 417 Princeton Way NE
- 1652 N Gatewood Rd NE Unit BLDG. 791 UNIT 8
- 100 Ladson Ct
- 1231 Clairmont Rd
- 100 Ladson Ct Unit 1007

